17 5 Avenue, Cambridge, ON N1S 2E8
Welcome to 17 5 Avenue, a charming and beautifully maintained…
$550,000
236 Neilson Avenue, Waterloo, ON N2J 2M3
$1,299,900
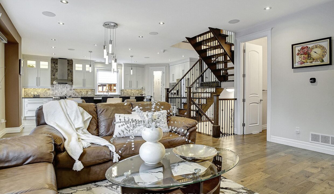
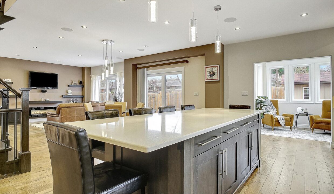
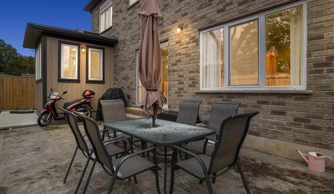
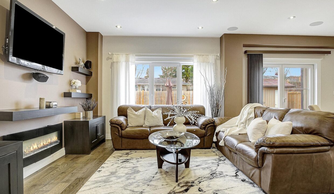
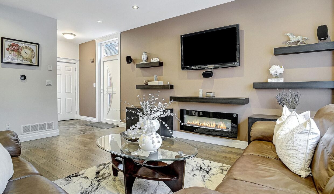
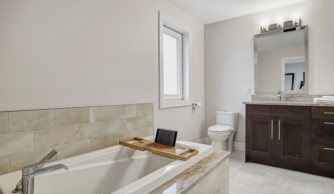
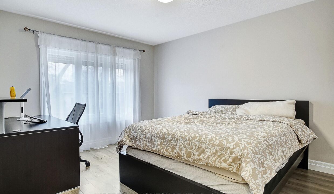
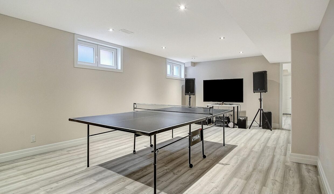
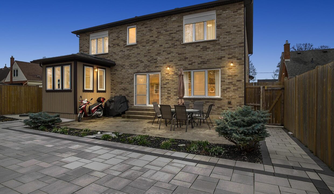
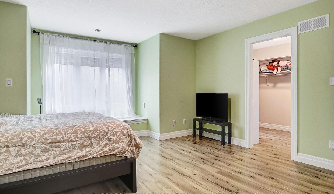
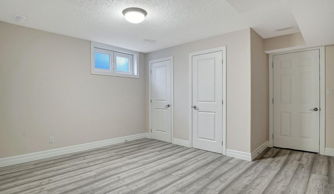
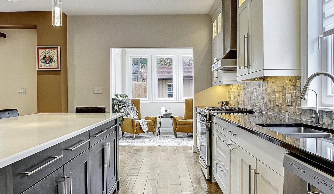
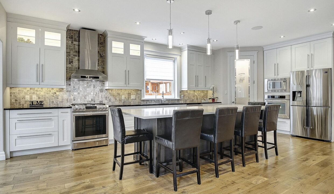
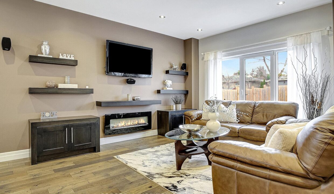
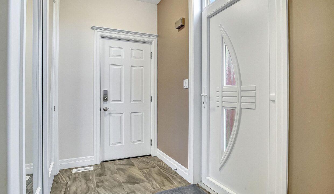
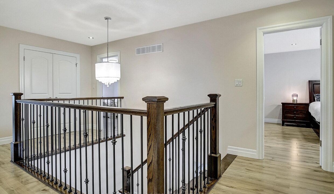
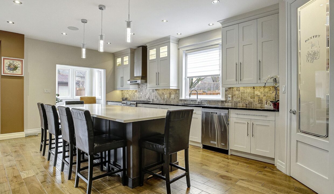
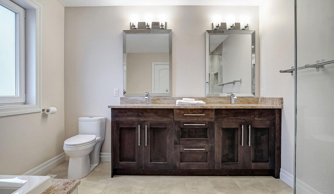
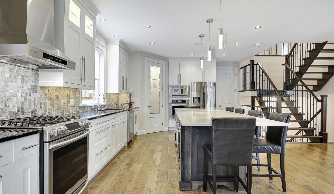
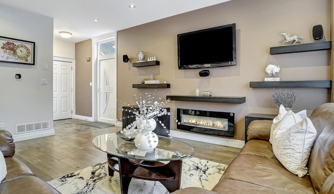
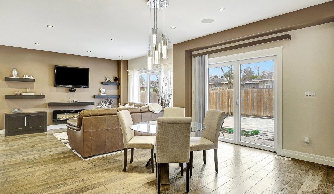
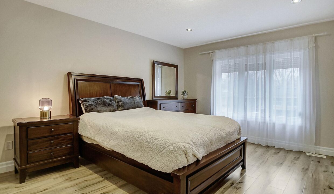
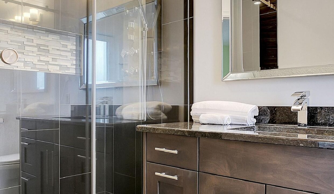
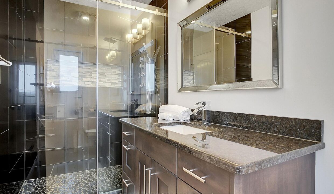
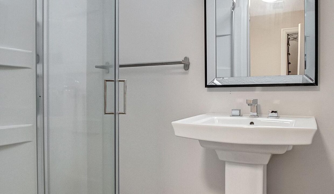
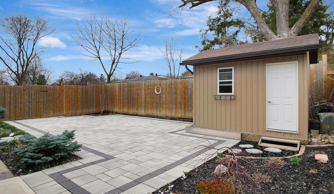
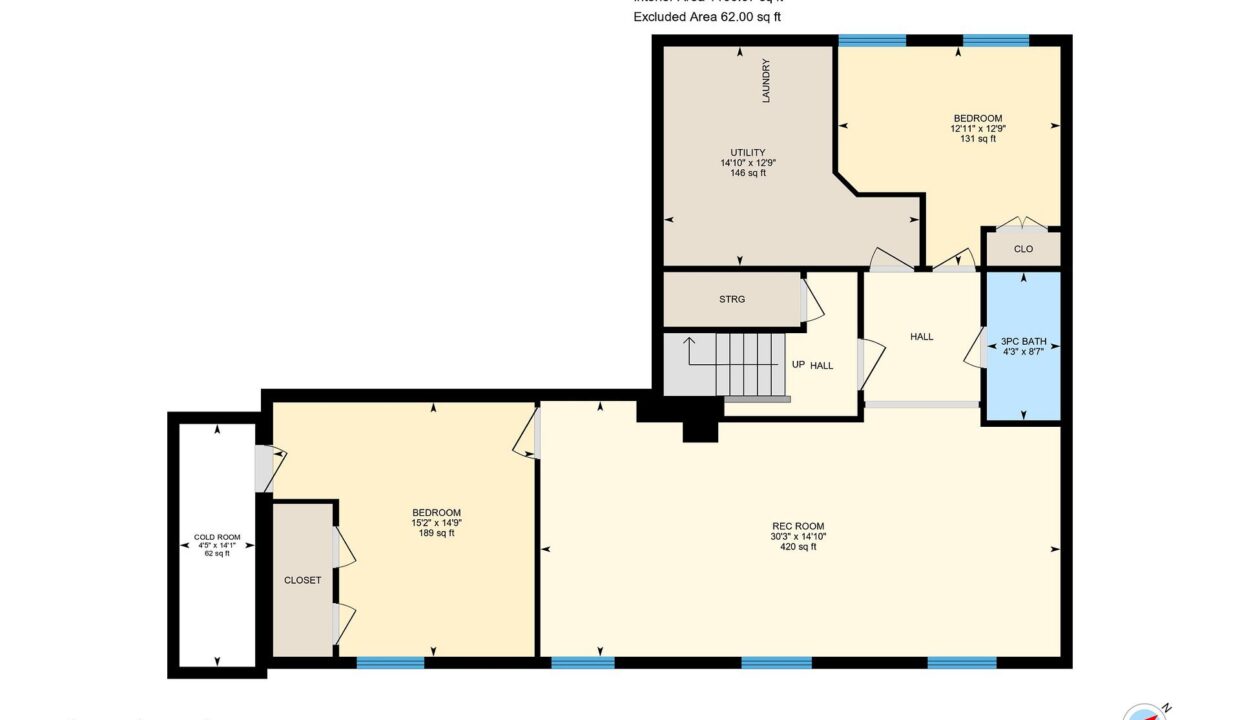
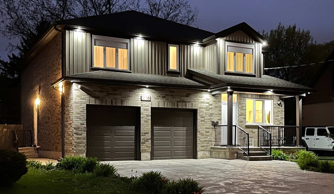
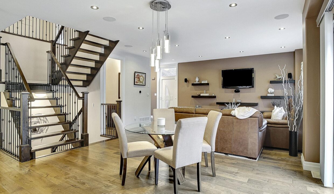
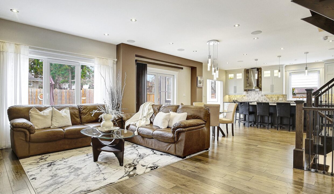
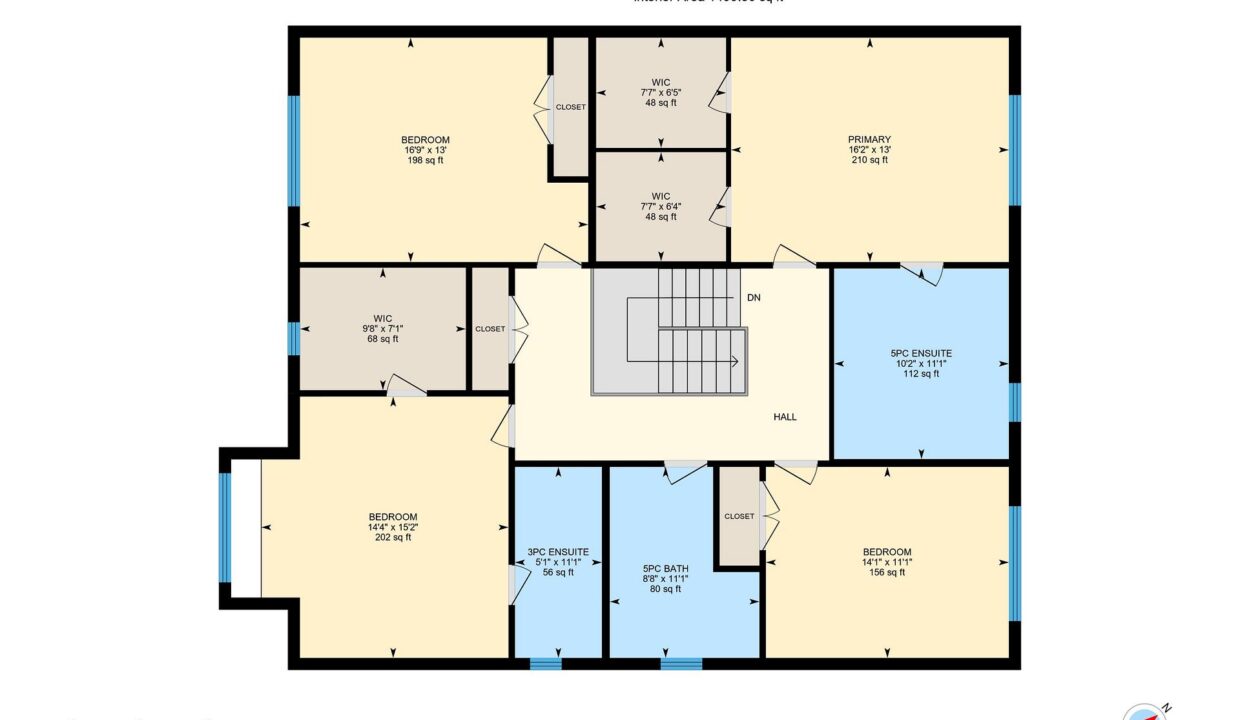
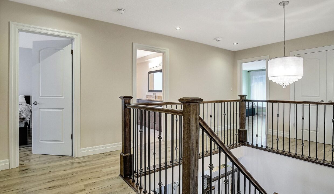
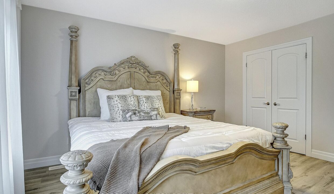
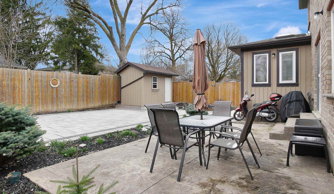
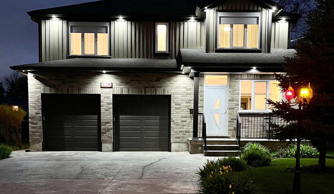
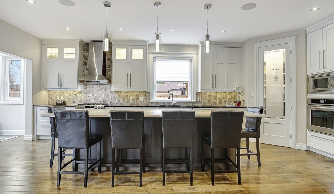
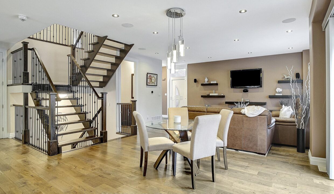
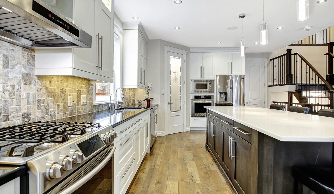
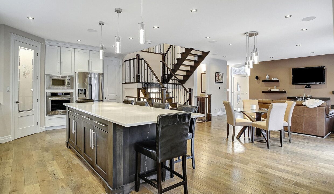
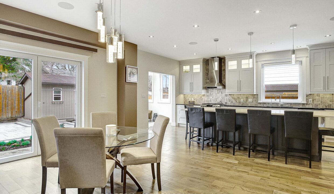
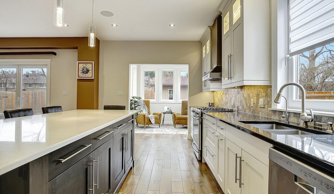
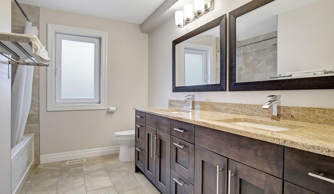
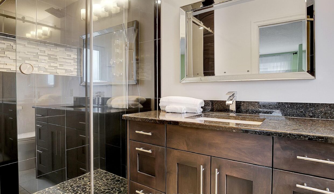
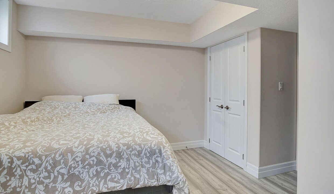
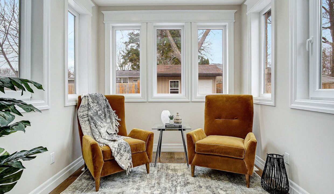
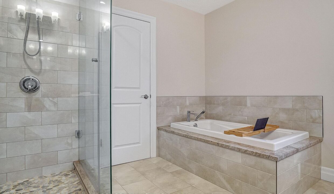
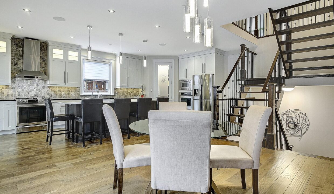
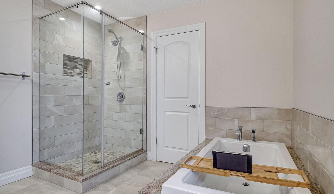
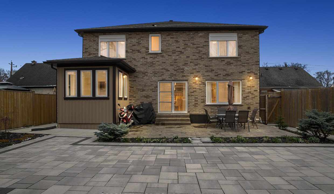
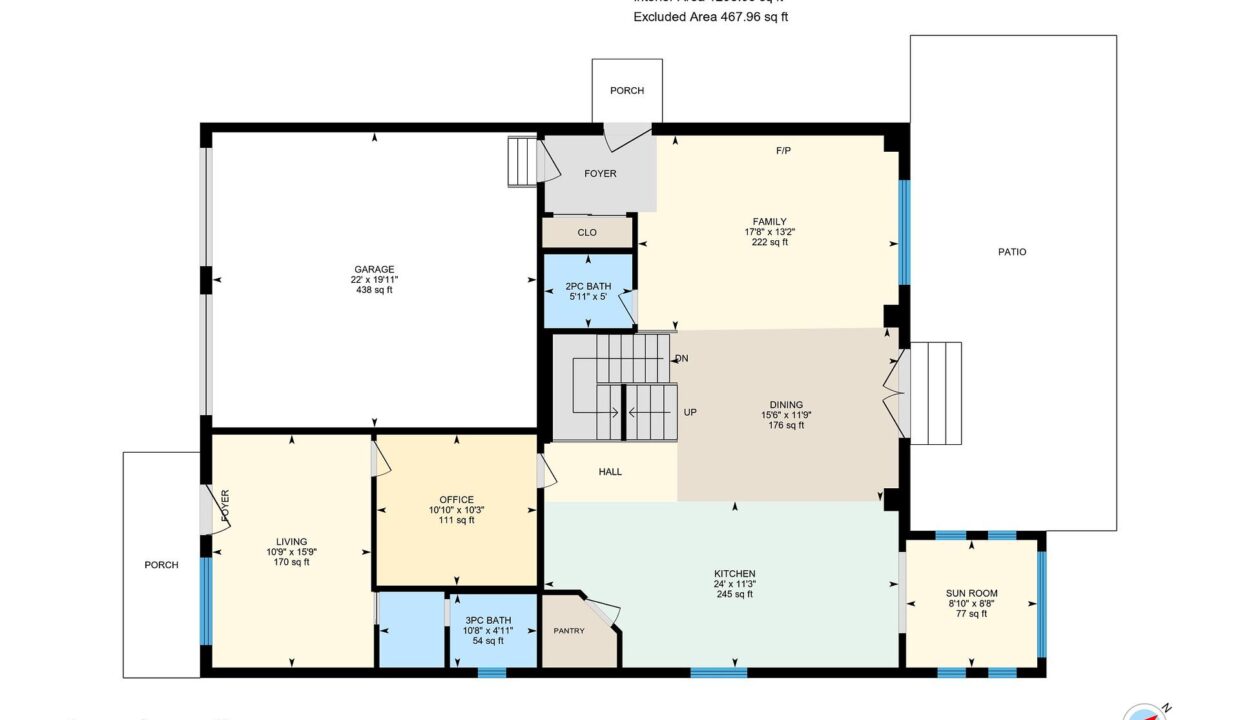
Welcome to luxury living in the heart of Waterloo! This custom built home is nestled in the prestigious and highly sought-after Lincoln Heights neighbourhood. This residence offers over 4,300 sqft of beautifully finished living space, including 6 spacious bedrooms and 6 luxurious bathrooms – perfect for muti-generational families or those who love to entertain in style. From the moment you arrive, you’ll be captivated by the elegant curb appeal, featuring a massive stamped concrete driveway with parking for 6 vehicles and a finished garage equipped with smart openers, built in shelving and EV charger ready wiring. Step inside to find an exceptional blend of quality craftsmanship and thoughtful upgrades throughout. The home is adorned with European doors and windows with 3-way hinge systems, including specialized roller shutters on the second floor for added privacy and protection. The custom solid wood kitchen cabinetry is a showstopper, compete with a 10ft quartz island, soft close hinges, built in high end appliances and, a drinking water filtration system in the sink. Enjoy seamless flow into the open-concept living room featuring built-in shelves, 5.1 surround sound system, and integrated Bose ceiling speakers, allowing for audio control in multiple zones. The sunroom with skylight offers a serene space to unwind year-round, while the expansive backyard is an entertainers dream, boasting over 1,100 sqft of interlocking stonework and beautifully maintained flower gardens, solid wood bathroom vanities with granite countertops, security camera provisions with DVR and so much more. The fully finished basement adds even more living space, with 2 additional bedrooms, a full bathroom and an amazing oversized family room – perfect for movie nights, playtime or entertaining. This extraordinary home combines timeless elegance with modern conveniences in a family-friendly neighbourhood. Don’t miss your chance to make this one-of-a-kind property your forever home!
Welcome to 17 5 Avenue, a charming and beautifully maintained…
$550,000
This beautiful 3+1 bedroom, 3 bathroom brick farmhouse, originally built…
$1,650,000
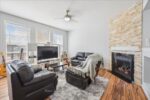
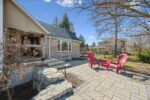 192 Dimson Avenue, Guelph, ON N1G 3C6
192 Dimson Avenue, Guelph, ON N1G 3C6
Owning a home is a keystone of wealth… both financial affluence and emotional security.
Suze Orman