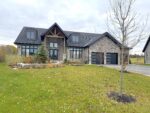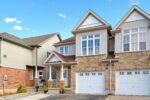21 Dougall Street, Guelph, ON N1E 0G8
Excellent Semi-Detached with Finished Walkout Basement in the High Demand…
$849,000
237 Goodwin Drive, Guelph, ON N1L 0K1
$1,294,900
*** LEGAL ACCESSORY APARTMENT – FULL RENTAL BASEMENT POTENTIAL *** Welcome to this stunning 4-bedroom, 4-bathroom home in one of Guelph’s most sought-after neighborhoods, Westminster Woods. Offering the perfect blend of modern comfort, functional design, and a prime location, this home is ideal for families and investors alike.Step through the elegant double doors into a bright, open-concept main floor featuring hardwood floors, large windows, and seamless flow between the living, dining, and kitchen areas. The kitchen truly stands out with built-in pantry space, granite countertops, a stainless-steel gas stove, and other sleek stainless-steel appliances. A spacious center island adds extra prep space and is perfect for casual meals or entertaining guests.Upstairs, you’ll find a large family room – a great spot for relaxation or a kids’ play area. The primary suite offers a peaceful retreat with a walk-in closet and private ensuite bath. Three additional bedrooms provide plenty of room for family, guests, or a home office.The fully finished basement is a major highlight, featuring a separate side entrance, full bathroom, and a generous recreation area. Already registered as a legal accessory apartment, it’s ideal for generating rental income or accommodating multi-generational living.Outside, enjoy the beautifully landscaped front and backyard. The interlock patio is perfect for summer barbecues or quiet evenings outdoors.Located just minutes from top-rated schools, scenic parks, walking trails, shopping centers, and Highway 401, this home truly offers comfort and convenience.
Excellent Semi-Detached with Finished Walkout Basement in the High Demand…
$849,000
ustom-Built Luxury Home by Zeina Homes To Be Built Experience…
$1,995,000

 114 Woodbine Avenue, Kitchener, ON N2R 1X4
114 Woodbine Avenue, Kitchener, ON N2R 1X4
Owning a home is a keystone of wealth… both financial affluence and emotional security.
Suze Orman