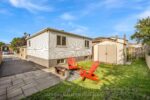18 Talence Drive, Hamilton, ON L8J 0L2
Exceptional Freehold End-Unit Townhome in Desirable Stoney Creek, Discover this…
$799,999
239 East 22nd Street, Hamilton, ON L8V 2V8
$699,900
Welcome to 239 East 22nd Street, this 4-bedroom, 3-bathroom home is 1,705 sq. ft. With two separate units, you can live in one and rent out the other. Brand new front porch and railings (2025), along with freshly painted siding around (2025). The front unit boasts a beautiful main floor with hardwood floors in the living room, kitchen with an island, its own washer/dryer (2023), along with 2 bedrooms upstairs and a bathroom. The rear unit offers a lovely dining room and kitchen with vinyl flooring, a full bathroom on the main floor, a big living room with new vinyl flooring (2025), a new exterior door to the backyard, and freshly painted throughout. A full basement with 2 bedrooms, a primary bedroom ensuite, continued vinyl flooring (2021), tons of natural light, and its own washer/dryer. Walk out from the living room to your fully fenced-in backyard, where you can entertain and BBQ with friends and family. Access your detached garage for additional storage, workshop or single car parking. Walking distance to Inch Park, Eastmount Park, Community Centres, shops, restaurants, Juravinski Hospital, along with easy access to transit and highways. This is one you will not want to miss.
Exceptional Freehold End-Unit Townhome in Desirable Stoney Creek, Discover this…
$799,999
Welcome to 44 Grassyplain Drive, a charming red-brick home with…
$889,000

 39 Garden Crescent, Hamilton, ON L8V 4T3
39 Garden Crescent, Hamilton, ON L8V 4T3
Owning a home is a keystone of wealth… both financial affluence and emotional security.
Suze Orman