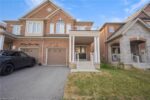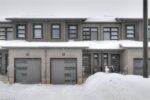15 Meadowlark Road, Elmira ON N3B 1T7
STOP THE CAR!! Looking for a sprawling bungalow built on…
$1,197,000
24 Crawford Crescent, Cambridge ON N1T 1X7
$800,000
Welcome to this exceptional 4-bedroom, 3-bathroom home featuring a finished basement with a separate entrance, perfect for use as an in-law suite, and equipped with 2 stoves, 2 fridges, and 2 microwaves for added convenience. Boasting over 1,750 sq ft of living space plus a 130 sq ft sunroom, this meticulously maintained property offers modern comfort and style with numerous upgrades, including concrete driveway (2022), kitchen and washroom renovations with Quartz countertop (2022), energy-efficient furnace and AC with smart thermostat (2020), updated flooring throughout the entire house (2018-2024), upgraded appliances – gas stove (2018) and fridge (2024), shed (2019), deck (2018), and roof (2014). All equipment in the home is fully owned including water softener and hot water tank —no rentals!
Located in a highly desirable Cambridge neighborhood, this home is close to schools, shopping centers, pharmacies, public transit, banks, places of worship and a short 4-minute access to highway 401. The large backyard is ideal for a pool or outdoor activities, while the open-concept main floor, two fireplaces, and ample parking add to its appeal. Don’t miss the chance to own this upgraded home—schedule a viewing today!
STOP THE CAR!! Looking for a sprawling bungalow built on…
$1,197,000
Full of charm and character, this lovely century home (built…
$629,900

 61 Wilkinson Avenue, Cambridge ON N1S 4Y6
61 Wilkinson Avenue, Cambridge ON N1S 4Y6
Owning a home is a keystone of wealth… both financial affluence and emotional security.
Suze Orman