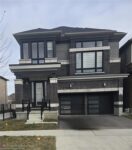11 Willow Avenue, Cambridge ON N1R 2Z2
11 Willow Ave is the perfect place for families looking…
$649,900
24 Crombie Street, Cambridge ON N1S 1Y4
$600,000
This property is truly a hidden gem! Nestled on a quiet, family-friendly street, it’s just a short stroll from the vibrant Gaslight District, where you’ll find restaurants, theater and the lively farmers market during the summer months. This spacious, detached home features five bedrooms and an array of modern updates, including new flooring, stylish railings, and a beautifully renovated primary bathroom. The lower level is a blank canvas, awaiting your personal touch. With two entrances and an abundance of natural light streaming through large windows, the basement offers endless possibilities. The detached garage provides exceptional versatility, functioning as both a workshop and additional storage, complete with its own electrical panel and power—perfect for hobbyists. This property is brimming with potential and ready for customization to suit your lifestyle!
11 Willow Ave is the perfect place for families looking…
$649,900
Dreaming of a home that gives you more time for…
$874,900

 224 Paige Place, Kitchener ON N2K 4P5
224 Paige Place, Kitchener ON N2K 4P5
Owning a home is a keystone of wealth… both financial affluence and emotional security.
Suze Orman