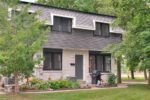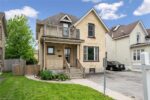8060 Wellington Rd 18, Fergus ON N1M 2W5
Grand River Paradise! Over 400 feet of arguably the nicest…
$1,999,900
24 Darby Road, Guelph ON N1K 1R4
$1,150,000
Welcome to 24 Darby Rd A Beautiful Family Home in Guelphs West End. Nestled on a quiet, mature street in Guelph’s desirable west end, this spacious 2,300 sq ft backsplit is the perfect place to call home. With 4 bedrooms, 2.5 bathrooms, and a fully finished basement, this spacious, carpet-free home offers incredible flexibility for growing families or multi-generational living. The separate side entrance makes it ideal for a potential in-law suite and includes a large 3 car concrete driveway. At the heart of the home is a light-filled, chef-inspired kitchen, featuring stainless steel appliances, travertine tile flooring, elegant cabinetry, and a massive 10-foot island perfect for entertaining or casual family meals. Upstairs, you’ll find three generous bedrooms, each showcasing gleaming hardwood floors. The primary suite offers a peaceful retreat, complete with a luxurious ensuite that includes a large jacuzzi tub your personal spa experience awaits. Step outside and unwind in your private backyard oasis, featuring a heated inground saltwater pool perfect for summer barbecues, weekend lounging, or evening swims. Location-wise, you are just minutes from Zehrs, Costco, the West End Rec Centre, Guelph Public Library, and a variety of restaurants and schools. For commuters, quick access to the Hanlon Expressway and Highway 401 makes travel a breeze. Don’t miss your chance to call 24 Darby Road home. Book your private showing today, you wont be disappointed!
Grand River Paradise! Over 400 feet of arguably the nicest…
$1,999,900
First time offered for SALE~ Welcome to this charming 3-bedroom,…
$499,900

 149 Joseph Street, Kitchener ON N2G 1J5
149 Joseph Street, Kitchener ON N2G 1J5
Owning a home is a keystone of wealth… both financial affluence and emotional security.
Suze Orman