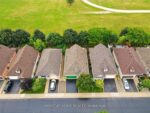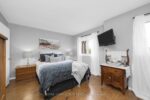53 Nicklin Crescent, Guelph, ON N1H 5G1
Newly renovated LEGAL DUPLEX – Three bedrooms up, three bedrooms…
$989,000
24 Darby Road, Guelph, ON N1K 1R4
$1,199,999
Welcome to 24 Darby Rd A Beautiful Family Home in Guelphs West End. Nestled on a quiet, mature street in Guelph’s desirable west end, this spacious 2,300 sq ft backsplit is the perfect place to call home. With 4 bedrooms, 2.5 bathrooms, and a fully finished basement, this spacious, carpet-free home offers incredible flexibility for growing families or multi-generational living. The separate side entrance makes it ideal for a potential in-law suite and includes a large 3 car concrete driveway. At the heart of the home is a light-filled, chef-inspired kitchen, featuring stainless steel appliances, travertine tile flooring, elegant cabinetry, and a massive 10-foot island perfect for entertaining or casual family meals. Upstairs, you’ll find three generous bedrooms, each showcasing gleaming hardwood floors. The primary suite offers a peaceful retreat, complete with a luxurious ensuite that includes a large jacuzzi tub your personal spa experience awaits. Step outside and unwind in your private backyard oasis, featuring a heated inground saltwater pool perfect for summer barbecues, weekend lounging, or evening swims. Location-wise, you are just minutes from Zehrs, Costco, the West End Rec Centre, Guelph Public Library, and a variety of restaurants and schools. For commuters, quick access to the Hanlon Expressway and Highway 401 makes travel a breeze. Don’t miss your chance to call 24 Darby Road home. Book your private showing today, you wont be disappointed!
Newly renovated LEGAL DUPLEX – Three bedrooms up, three bedrooms…
$989,000
“Exceptionally well maintained and custom upgraded house with a taste…
$870,000

 120 Howard Crescent, Orangeville, ON L9W 4W2
120 Howard Crescent, Orangeville, ON L9W 4W2
Owning a home is a keystone of wealth… both financial affluence and emotional security.
Suze Orman