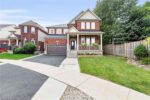542 Paris Road, Paris ON N3L 3E1
A rare opportunity awaits with this unique 1.4-acre property. This…
$1,550,000
24 Huffmann Drive, Georgetown ON L7G 5W4
$1,100,000
Welcome to this fantastic raised bungalow on a fully landscaped property right up to the front door. This 2+1-bedroom, 2+1-bathroom, 1+1 kitchen home has a fully finished basement with an in-law suite. A vaulted ceiling in the living room is an interesting architectural feature to this space. Gleaming, natural hardwood floors run throughout the main level of this home. A sliding door off the kitchen leads out to a multi-level deck overlooking the stunning back yard of perennials gardens and custom wrought iron metal work. Laundry is located in the main bathroom. An exceptional feature to the primary ensuite is a sauna. Make your way to the basement where you will find the in-law suite with its own large eat-in kitchen. The living room has large above grade windows. A fireplace with custom granite stonework in the bedroom is a cool feature. This home is located in South Georgetown close to the Gellert Centre and walking/hiking trails. Access to major highways is a short drive down either 8th Line or Mountainview Road. Come and experience this unique home.
A rare opportunity awaits with this unique 1.4-acre property. This…
$1,550,000
Rare Find in Sought-After Clair Hills! Welcome to this spacious…
$790,000

 152 Fletcher Circle, Cambridge ON N3C 0B6
152 Fletcher Circle, Cambridge ON N3C 0B6
Owning a home is a keystone of wealth… both financial affluence and emotional security.
Suze Orman