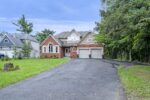26 Old Brock Road, Puslinch, ON N0B 2J0
Discover the perfect blend of comfort, space, and functionality in…
$1,790,000
24 JOHN MARTIN Crescent, Hamilton, ON L8B 0Z9
$1,995,000
Situated on a quiet, beautifully manicured 0.99-acre lot in one of the most exclusive enclaves in the area, this impressive two-storey brick estate immediately captures attention with its elegant curb appeal, circular driveway, and landscaped centrepiece. This home has it all, offering four bedrooms, four bathrooms and over 4000 square feet of living space. No rear neighbours, an inground pool, hot tub, workshop & gazebo with a natural gas fireplace outside. The backyard is flat, unobstructed and surrounded by trees. Plenty of useable space for entertaining, family games/events and a huge ice rink. Breathtaking foyer illuminated by cascades of natural light and a stunning centre staircase. Exquisite Brazilian hardwood flooring flows seamlessly through the formal dining and entertainment spaces, where a natural gas fireplace adds a warm, ambiance ideal for both grand entertaining and intimate gatherings. The custom kitchen is a masterpiece of craftsmanship, featuring cherry maple oak soft-close cabinetry, under-cabinet lighting, heated floors, granite countertops, skylights, and a toe-kick central vacuum for effortless living. The step-down living room features large windows overlooking the private back yard, pot lights through-out and gleaming hardwood floors. The expansive primary suite impresses with two walk-in closets, custom built-in wall-to wall cabinetry, and an elegant ensuite featuring dual vanities and a walk-in shower. The fully finished basement features a spacious recreation room, a bathroom, a private office, an oversized storage room, and a separate walk-up staircase leading directly to the garage. Nestled in a prime location just five minutes from Waterdown, this location offers unrivaled access to excellent schools, parks, trails, golf courses, and fitness centers, a rare setting where every lifestyle amenity is within easy reach, yet the surroundings remain serene and exclusive.
Discover the perfect blend of comfort, space, and functionality in…
$1,790,000
Welcome to 64 Stuart St, beautifully renovated 3-bdrm home set…
$1,080,000

 271 Bedford Road, Kitchener, ON N2G 3A7
271 Bedford Road, Kitchener, ON N2G 3A7
Owning a home is a keystone of wealth… both financial affluence and emotional security.
Suze Orman