60 Robin Road, Guelph, ON N1L 1H4
Nestled at the tranquil end of Robin Road, this meticulously…
$1,569,900
24 Popham Drive, Guelph, ON N1E 0B8
$1,289,000
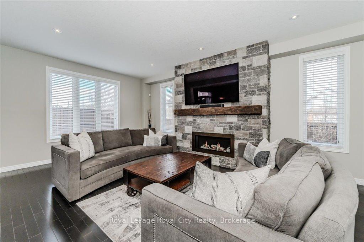
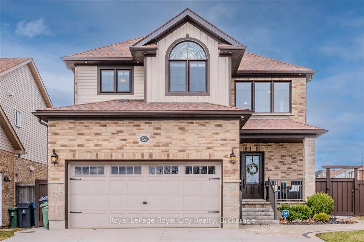
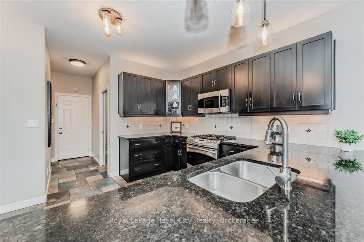
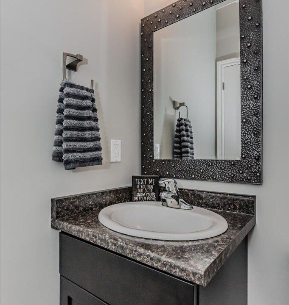
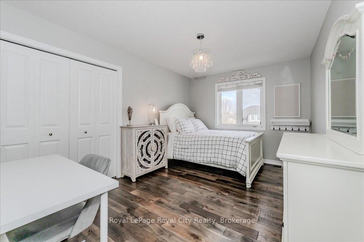
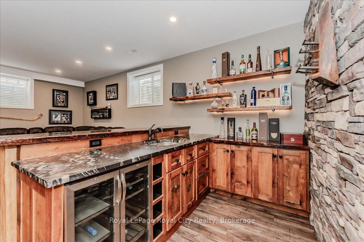
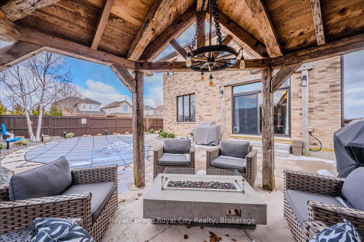
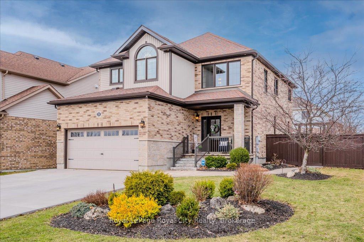
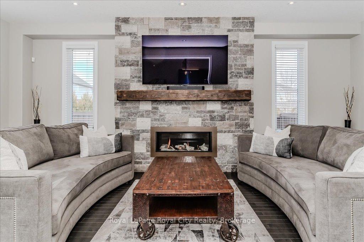
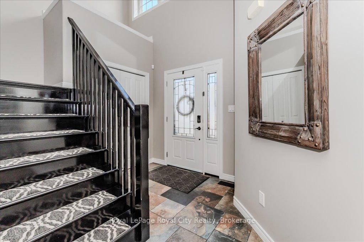
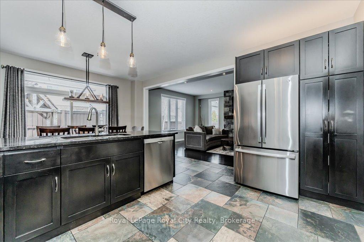
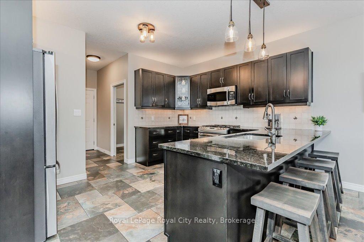
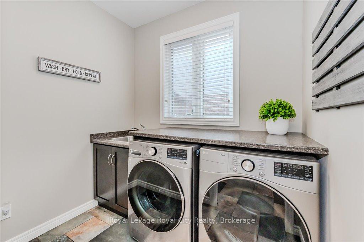
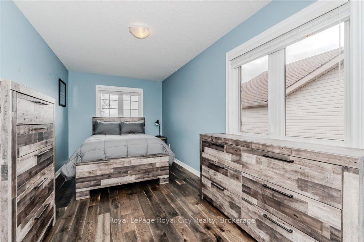
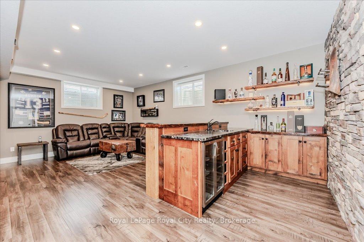
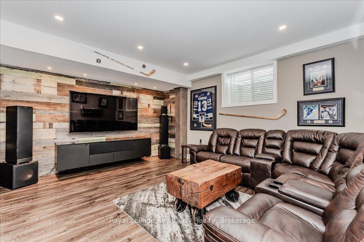
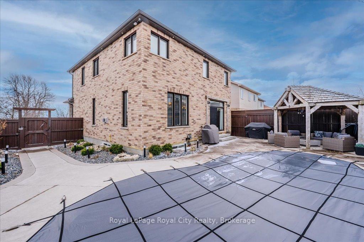
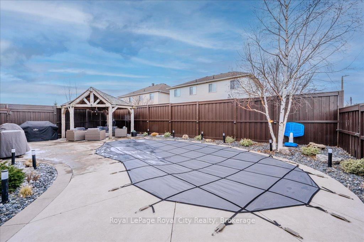
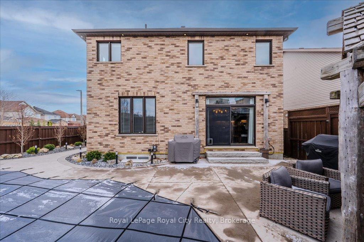
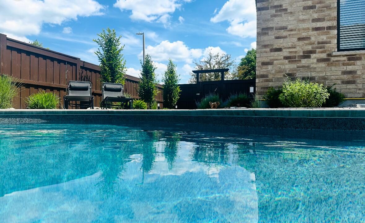
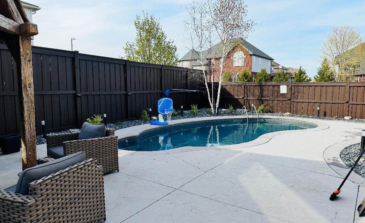
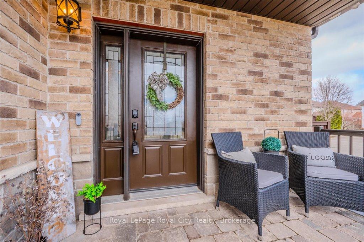
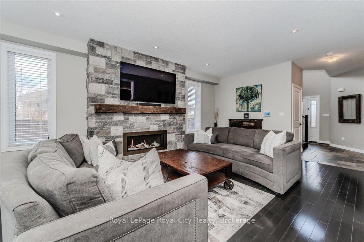
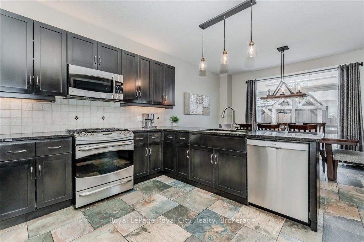
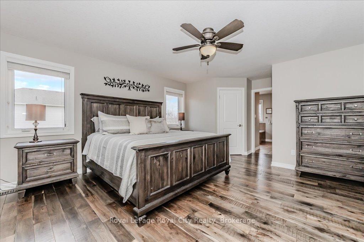
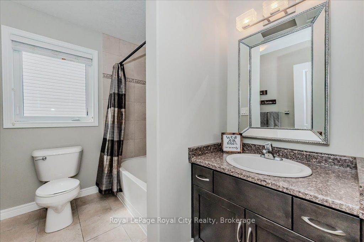
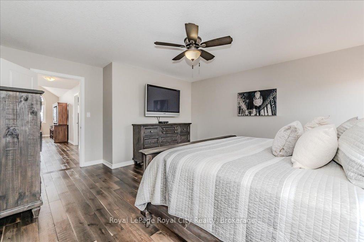
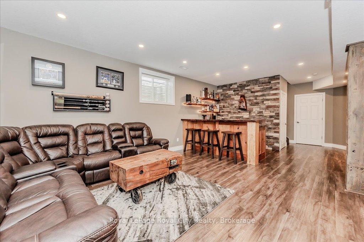
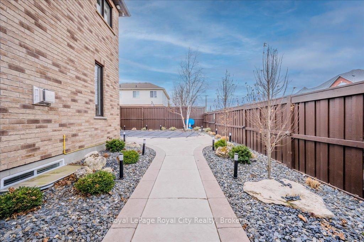
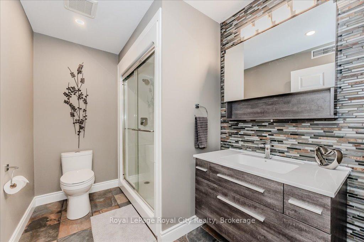
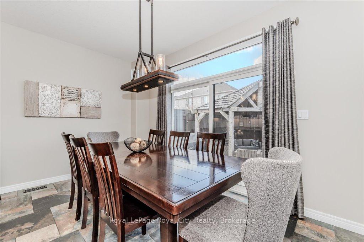
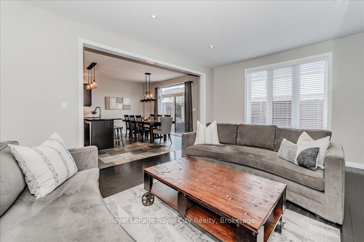
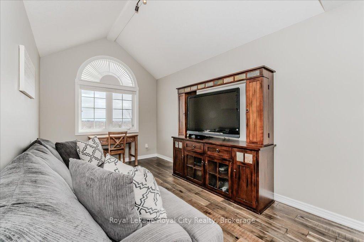
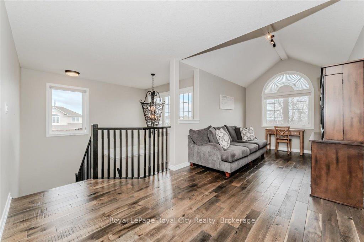
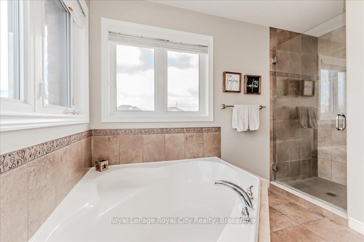
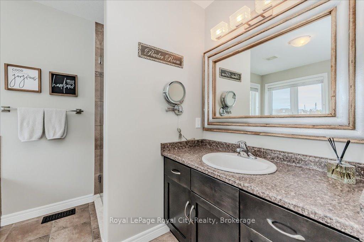
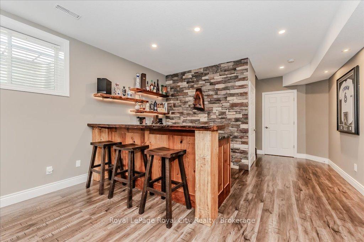
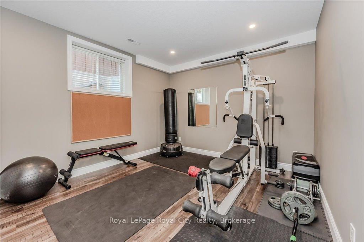
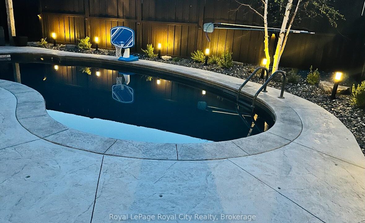

This fabulous 2,246sqft custom Finoro-built home is situated on a desirable corner lot directly across from Summit Ridge Park. Professional landscaping including beautiful gardens and a stone pathway and steps lead to a covered front porch creating a warm and inviting welcome. Step inside to enjoy the grandeur of a soaring 20′ foyer and 9′ ceilings on every level. The eat-in kitchen features granite countertops, a pantry cupboard, and a breakfast bar for additional seating. The formal living room offers a cozy ambiance with a stone fireplace accented by a barnboard beam mantel and rich hardwood flooring. Convenient main floor laundry and a stylish powder room complete the main level. Upstairs, the primary bedroom offers a walk-in closet and a 4pc ensuite with a soaker tub and separate shower. 2 additional bedrooms, a 4pc bathroom, and a versatile family room with vaulted ceilings, which could be converted into a 4th bedroom, provide ample space for family living. The finished basement boasts a rustic-inspired recreation room with reclaimed barnboard and beam accents and an adjoining custom wet bar with a stone accent wall, lighting system, and additional bar top seating. Oversized windows, engineered hardwood flooring, a 3pc bathroom, and a flexible guest room/office/gym space add further functionality, while a dedicated storage area ensures plenty of room for your belongings. The backyard is a true oasis, complete with a heated, in-ground saltwater pool with a built-in lighting system. A concrete patio, custom gazebo made from reclaimed barn beams with a cedar shake roof, lush landscaping, and a high privacy fence create the perfect setting for relaxation and entertaining. The exterior also boasts an attached 2-car garage with extra high ceilings and a convenient mezzanine, along with a newly installed concrete driveway. With its combination of handsome finishes, practical design, and a prime location, this exceptional home offers everything a family could desire.
Nestled at the tranquil end of Robin Road, this meticulously…
$1,569,900
CHARM, SPACE & POTENTIAL OVER 2400 SQ FT OF CHARACTER.…
$899,900
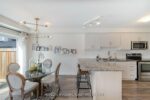
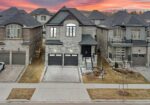 36 Hollybrook Trail, Kitchener, ON N2R 0M5
36 Hollybrook Trail, Kitchener, ON N2R 0M5
Owning a home is a keystone of wealth… both financial affluence and emotional security.
Suze Orman