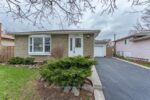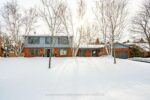64 Forest Road, Cambridge, ON N1S 3B5
Welcome to your freshly painted, move-in-ready homewhere classic charm meets…
$499,900
24 Simpson Avenue, Hamilton, ON L0R 1P0
$1,349,900


















































Welcome! Family Quiet street in sought after Stoney Creek Mountain Area! Approx 3400 Sq Ft of Finished Living Space! 9′ & Cathedral Ceilings on main floor, Stunning 3+1Bedroom, 3 1/2 Baths situated on a Premium wide lot! 3 Car wide Driveway with extended driveway on side of house leading to Backyard, 10′ offering ample space for multiple toys boat etc. ***Insulated & GAS HEATED Double Garage with indoor access to Laundry Room with Sink & Built-in Closets. Sophisticated architectural design and exquisite luxury finishes! Landscaped grounds, Double Door Entry to a large warm inviting foyer with Gorgeous Chandelier, Beautiful Winding Staircase leading to the 2nd floor! Main level features a gorgeous open concept Dream Modern Gourmet Kitchen, Maple Cabinets, Quartz, Granite Counters & Sink, Porcelain Backsplash, Upper and Lower Valances, Custom Ceiling trim & Crown Molding, Pot Lights & Huge Centre Island, All Upgraded High End SSTL Fridge, Gas Cooktop, 2 Built-In Wall Ovens, Bar Fridge, Microwave. Walk-Out to Private Fenced Backyard. Formal open Family Living Room with expansive tall ceilings, California Shutters & cozy gas fireplace. Elegant Open Dining Room with large window, Pot Lights & Hardwood Flooring. Spacious Master bedroom retreat features a spa-like private 5PC ensuite & walk-in closet! This home features a Professionally finished lower level with a 2nd Cozy Double Sided Stone Gas Fireplace, 3PC Bath with Sep Shower, Built-in Murphy Bed (****EASY 4th Bedroom with window & office area nook****) Large Built-in Closets, Stunning Tile Flooring, Cantina/Cold Room, 200 Amp Service, Private Fenced Yard ideal for entertaining also features a Tool Shed with power, built in Sink with Hot/Cold Water & Gas Cook Top. Easy access to major hwy’s, schools, parks, Costco, shopping & more! Over $250,000.00 in Upgrades! True Pride in Ownership.
Welcome to your freshly painted, move-in-ready homewhere classic charm meets…
$499,900
Set on a 1.5-acre lot in Brookville, this spacious bungalow…
$2,995,000

 7 Cullum Drive, Hamilton, ON L0R 1H2
7 Cullum Drive, Hamilton, ON L0R 1H2
Owning a home is a keystone of wealth… both financial affluence and emotional security.
Suze Orman