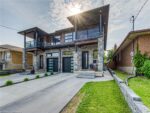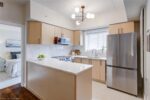95 Old Ruby Lane, Puslinch ON N0B 2J0
A Lifestyle of Luxury, Comfort & Connection Welcome to Audrey…
$3,880,000
24 Weatherall Avenue, Cambridge ON N3H 0C4
$999,900
Luxury Living Along the Grand River A Rare Opportunity in Cambridge Experience refined living in one of Cambridge’s most sought-after communities. This beautifully crafted detached home (Brant Model, Brick Elevation C) offers an exceptional blend of sophistication, space, and convenience. Featuring 5 generously sized bedrooms, 3 modern bathrooms, and a double car garage with no sidewalk, this property is designed for both elegance and everyday functionality.
From its striking double-door entrance to its impressive curb appeal, every detail has been thoughtfully considered. Located just minutes from Highway 401 and Conestoga College, and set against the serene backdrop of the Grand River, this home offers the perfect balance of natural beauty and urban accessibility. Don’t miss this rare opportunity to own a stunning home in a prestigious neighborhood-perfect for families and professionals alike
A Lifestyle of Luxury, Comfort & Connection Welcome to Audrey…
$3,880,000
Welcome to this well-maintained one-owner home, offering 3 spacious bedrooms,…
$899,900

 109-415 Grange Road, Guelph ON N1E 0C4
109-415 Grange Road, Guelph ON N1E 0C4
Owning a home is a keystone of wealth… both financial affluence and emotional security.
Suze Orman