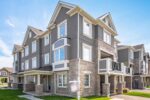6805 S WELLINGTON RD 34 Drive S, Puslinch, ON N3C 2V4
This custom-built bungalow offers the perfect blend of comfort and…
$1,888,000
24 WILKIE Crescent, Guelph, ON N1L 0B1
$929,900
Meticulous home in heart of Guelphs Westminster Woods community! Beautiful 3-bdrm, 3.5-bath home offers thoughtful designed living space W/no detail overlooked. Landscaped gardens, 1-car garage & full extended driveway W/parking for 4 cars is all framed by front porch. Step inside to bright foyer W/dbl closet. Hardwood flooring throughout open-concept living & dining area featuring large window & lots of space to entertain & unwind. Kitchen offers ample cabinetry & counter space, backsplash, S/S appliances & breakfast nook framed by windows. Sliding patio doors create indoor-outdoor flow to back deck. 2pc bath W/new vanity. Wood staircase leads upstairs to primary bdrm W/hardwood, W/I closet & 4pc ensuite with tub/shower. 2 add’l bdrms W/hardwood, large closets & share 4pc main bath W/oversized vanity. Finished bsmt is perfect as rec room, playroom or hobby area W/windows, pot lighting & pre-wiring for home theatre system. 4th full bath with tub/shower. Backyard W/full-sized patio deck, 10×10 arched metal pergola, landscaped gardens & fenced yard W/gated access on both sides. Recent upgrades: roof 2023, furnace 2025 & AC 2016, tankless water heater, new toilets in bathrooms, new vanity in powder room, new DW & extended concrete driveway & path. Extras like EUFY Smart Door Lock & Doorbell, ECOBEE Smart Thermostat, auto garage door, custom blinds & prof. painted interior, June 2025. Steps from Orin Reid Park which will be upgraded W/splash pad, pavilion, play structures & gathering space by 2027.Short walk to public & Catholic elementary schools, bus stop for French Immersion & new public HS opening 2026. Community is known for fireworks, summer splash nights & BBQs. Walk to Library, grocery chains & new Asian grocery store & amenities: Starbucks, Tims, Shoppers, Dollarama, fitness, pet stores & banks. Bus stop just 2-min away offering express service to UofG in 15-min. Easy access to GO Bus at Gordon & Clair. Commuters will love being 10-min to 401 & 5-min to Hwy 6!
This custom-built bungalow offers the perfect blend of comfort and…
$1,888,000
Beautiful family home that has been very well maintained and…
$819,900

 898 Cactus Point, Milton, ON L9T 2X5
898 Cactus Point, Milton, ON L9T 2X5
Owning a home is a keystone of wealth… both financial affluence and emotional security.
Suze Orman