158 Lucan Avenue, Waterloo, ON N2J 1W7
OFFERS ANYTIME! Welcome to 158 Lucan Avenue – a unique…
$900,000
240 Bismark Drive, Cambridge, ON N1S 0A5
$1,295,000
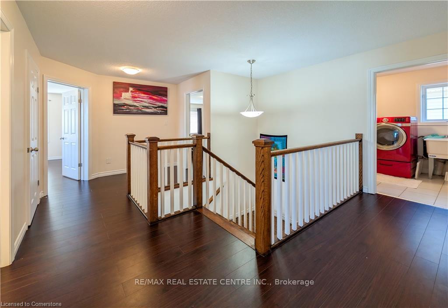
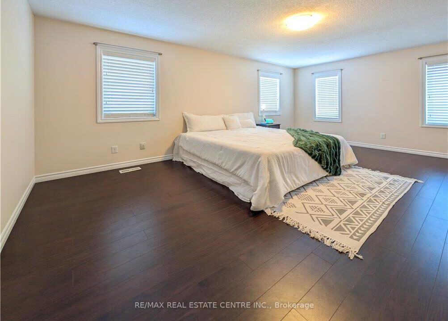
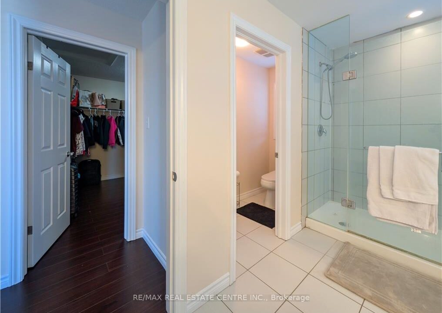
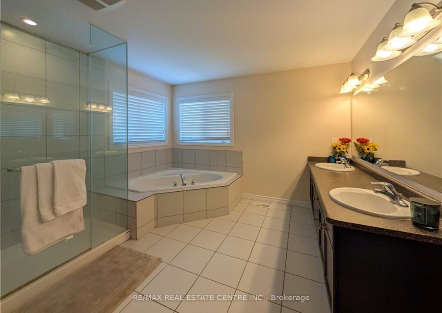

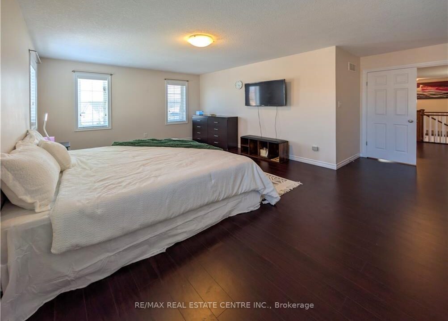
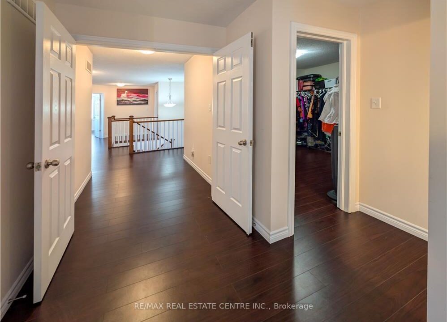
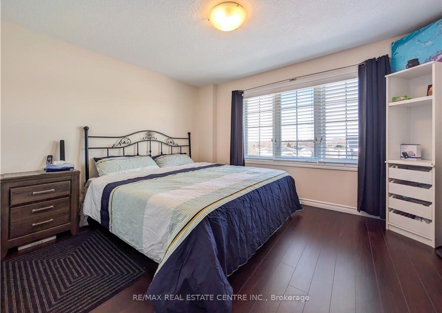
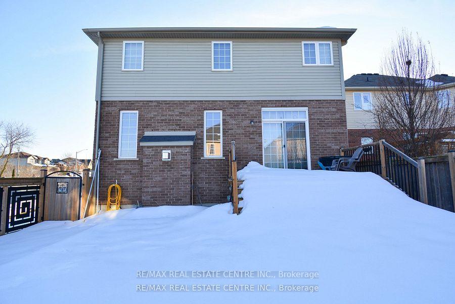
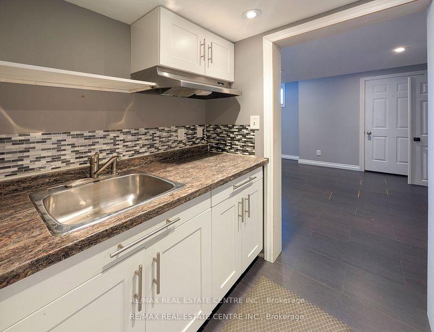

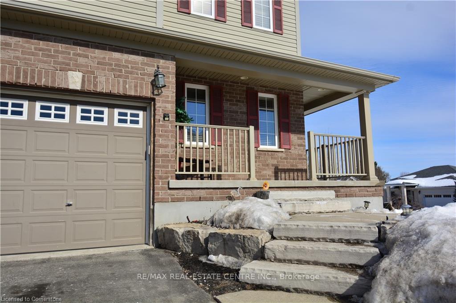
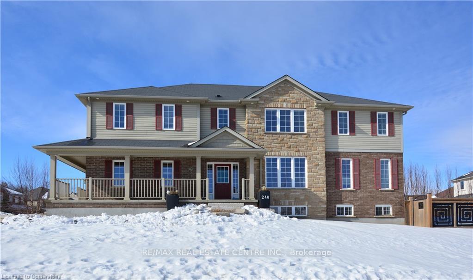
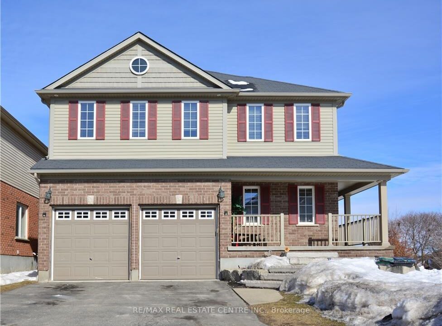
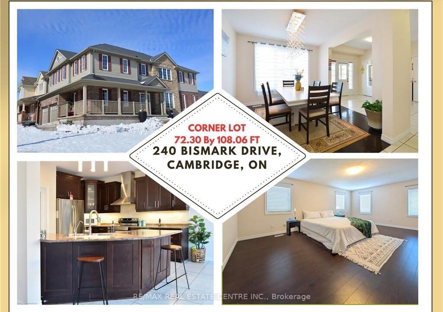
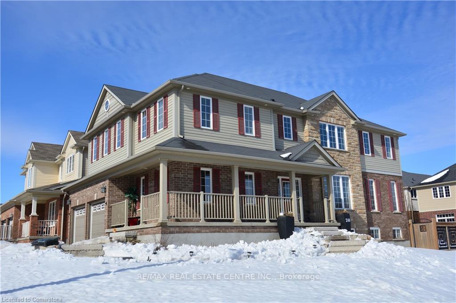
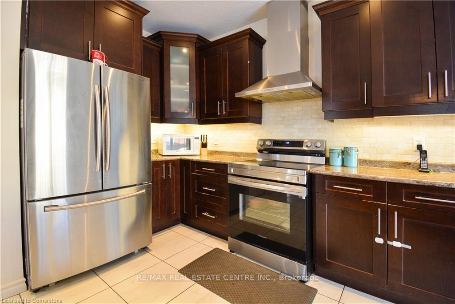
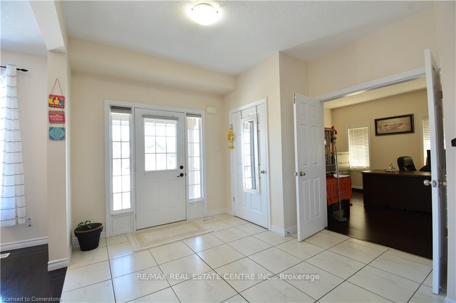
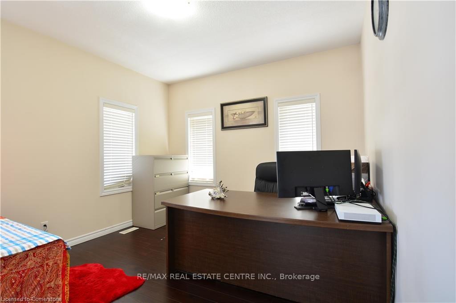
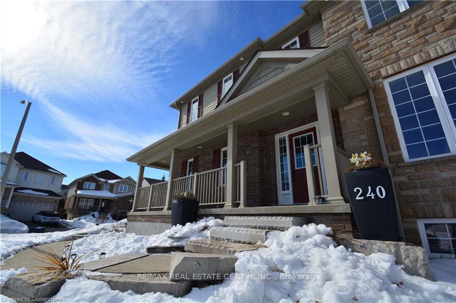
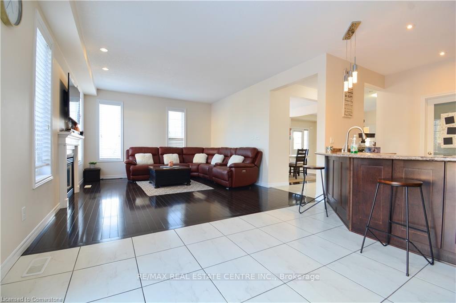
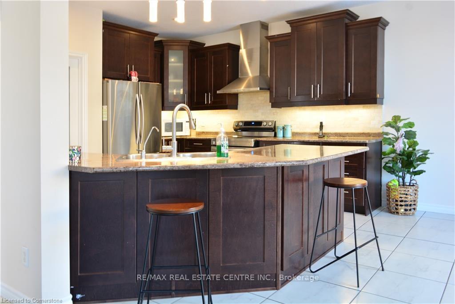
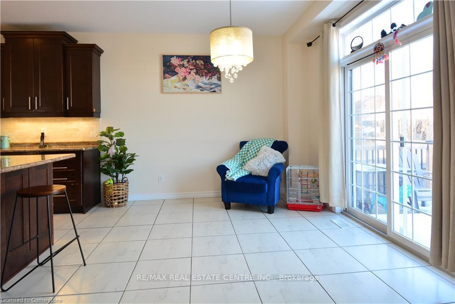
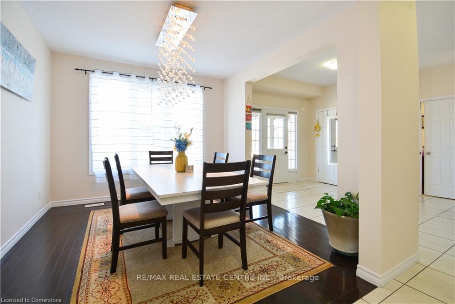
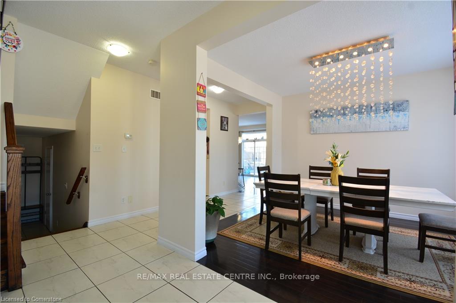
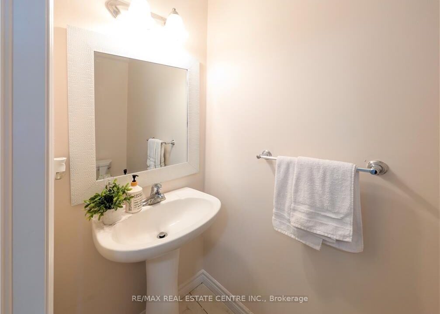
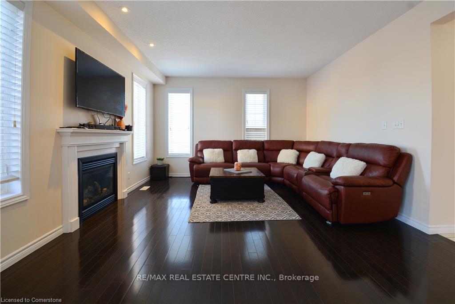
Welcome to 240 Bismark Drive! The stunning Executive home by Cook Homes, offering 4+1 bedrooms, 4.5 bathrooms, and over 3,400 sq. ft. of luxurious living space above ground, plus a fully finished basement situated on a massive 72 by 108 ft corner lot in West Galt! The modern concept design showcases hardwood and ceramic on main floor that boasts a office, and a great room with soaring windows and a cozy gas fireplace. The spacious kitchen is a chef’s dream, featuring a large island, pantry, upgraded cabinetry, high-end stainless-steel appliances, and a stylish backsplash, Main level also have a full dining room and a breakfast area. The fully finished basement is designed for entertainment, complete with a media room with theatre seating, a wet bar, and a spacious bedroom along with a 3rd room that could be 2nd office, children’s playroom or library. Step outside to a beautifully landscaped backyard, featuring a massive deck perfect for entertaining family and friends. Located in a great family-friendly crescent, just minutes from top-rated schools, scenic trails, the Grand River, shopping, the Gaslight District, and major highways, this home is a must-see!
OFFERS ANYTIME! Welcome to 158 Lucan Avenue – a unique…
$900,000
Where your lifestyle speaks louder than words. Built for enjoyment,…
$11,900,000
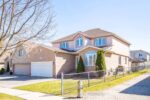
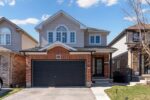 141 Kemp Crescent, Guelph, ON N1E 0K1
141 Kemp Crescent, Guelph, ON N1E 0K1
Owning a home is a keystone of wealth… both financial affluence and emotional security.
Suze Orman