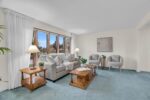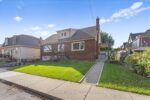40 Centre Street, Orangeville, ON L9W 2X2
Legal Two-Unit Bungalow on a Massive Mature Lot! Three clear…
$699,900
240 Etheridge Avenue, Milton, ON L9E 1H6
$1,524,990
MUST SEE!! This gorgeous 43-foot-wide lot property has it all! Welcome to this magazine-worthy residence offering approximately 3800 sq-ft. of total living space, (with 2700 sq-ft. above ground and a beautifully finished 1100 sq-ft. with LEGAL BASEMENT /W SEPARATE ENTRANCE).5-bedroom, 4.5 bath detached home is located in the prestigious Ford Neighbourhood! The modern eye catching exterior features stucco/brick elevation, professionally maintained landscaping,stylish pergola, and upgraded finished concrete walkways all around. The main floor features, 9ft smooth ceiling, LED coffered ceiling, gas fireplace, wallpaper accent wall, a laundry room, and an upgraded kitchen with SS appliances. Excellent combination of living/dining area with California shutters. Designer porcelain back-splash compliments the smooth Quartz counter tops,and a layout that flows seamlessly into the family room. Upstairs, the primary suite is a personal haven with a 5-piece spa en-suite and custom walk-in closet, the 2nd Bedroom is attached with separate bath, and 3rd and 4th bedroom connects to Jack & Jill bath. Brand new carpeting and accent wall add that extra touch of elegance. The legal basement apartment features High-end vinyl flooring with insulated sub flooring to keep warmth and lowers energy costs, a full kitchen with electric cook-top, spacious bedroom with ample storage and barn door entry, 3-piece bath with separate laundry suite, a living area with 74″ fireplace and an entertainment system. Perfect for extended family enjoyment or rental potential. Go bus access,close proximity to parks, Elementary and High schools. Future Wilfred Laurier & Conestoga campuses, hospital, and Highways 401/407. This is not just a home, its the next chapter in your story!Offers
Legal Two-Unit Bungalow on a Massive Mature Lot! Three clear…
$699,900
This charming 2-storey home blends original character with fresh, modern…
$495,990

 106 Simcoe Street E, Hamilton, ON L8L 3N5
106 Simcoe Street E, Hamilton, ON L8L 3N5
Owning a home is a keystone of wealth… both financial affluence and emotional security.
Suze Orman