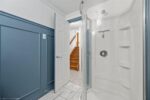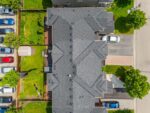47 Pondcliffe Drive, Kitchener, ON N2R 0M3
Welcome to this stunning 2-storey home in the prestigious Doon…
$849,000
241 Elmira Road S, Guelph, ON N1K 1R1
$899,900
This charming home is ideally located near shopping, recreational facilities, transit, schools, and parks, with quick access to Highways 6, 7, and 24. Offering over 2,300 square feet of total living space, its designed with growing or extended families in mind. It boasts a practical layout with a well sized family room with hardwood flooring, the kitchen overlooks the spacious dining area which opens up to a fully fenced backyard with a large shed to fit in your gardening tools and supplies. The second level features five bedrooms and 4 pc main bath. The primary bedroom is a generous size and offers a 3-piece ensuite with newer tiled glass shower with glass door and a walk-in closet. The fully finished basement is perfectly appointed and features a large rec room with a gas stove fireplace, a sixth bedroom, a 3-piece bathroom with a newer tiled shower with glass door, laundry room with storage area and a cold cellar. Upgrades include: kitchen cabinets & stone countertops (2024), backsplash (2025), large ceramic tiles in hallway kitchen and dining room (2025), powder room (2025), new trim and new interior doors throughout main and second level (2025), new carpet on stairs to second level and the hallway (2025), freshly painted (2025), roof (2023), water softener (2021), furnace (2019), updated front-facing windows (2019), AC unit (2017). Be sure to check out our virtual tour.
Welcome to this stunning 2-storey home in the prestigious Doon…
$849,000
Location Location Location……Welcome to Fully Detach Home 2017 Built Corner…
$999,900

 278 Van Allen Gate, Milton, ON L9T 5Y9
278 Van Allen Gate, Milton, ON L9T 5Y9
Owning a home is a keystone of wealth… both financial affluence and emotional security.
Suze Orman