51 Cloverhill Road, Hamilton ON L9C 3L6
PRIDE OF OWNERSHIP! This well-maintained 3 bedroom, 2 bathroom family…
$749,888
241 Robert Street, Hamilton, ON L8L 2R2
$549,997
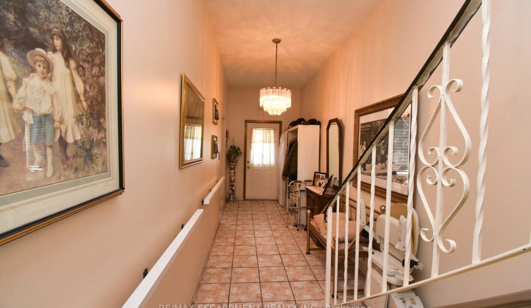
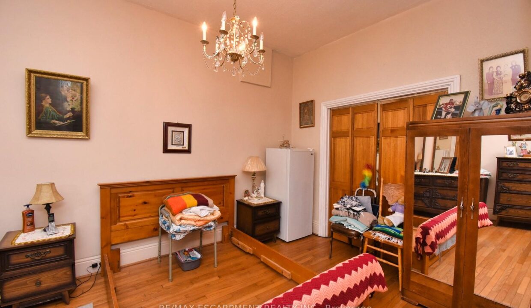
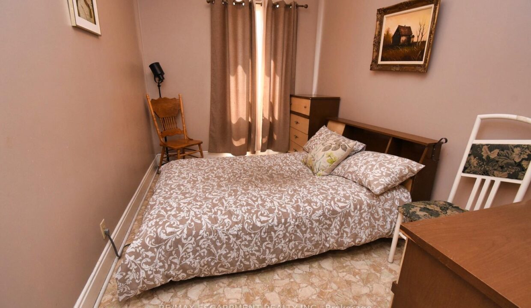
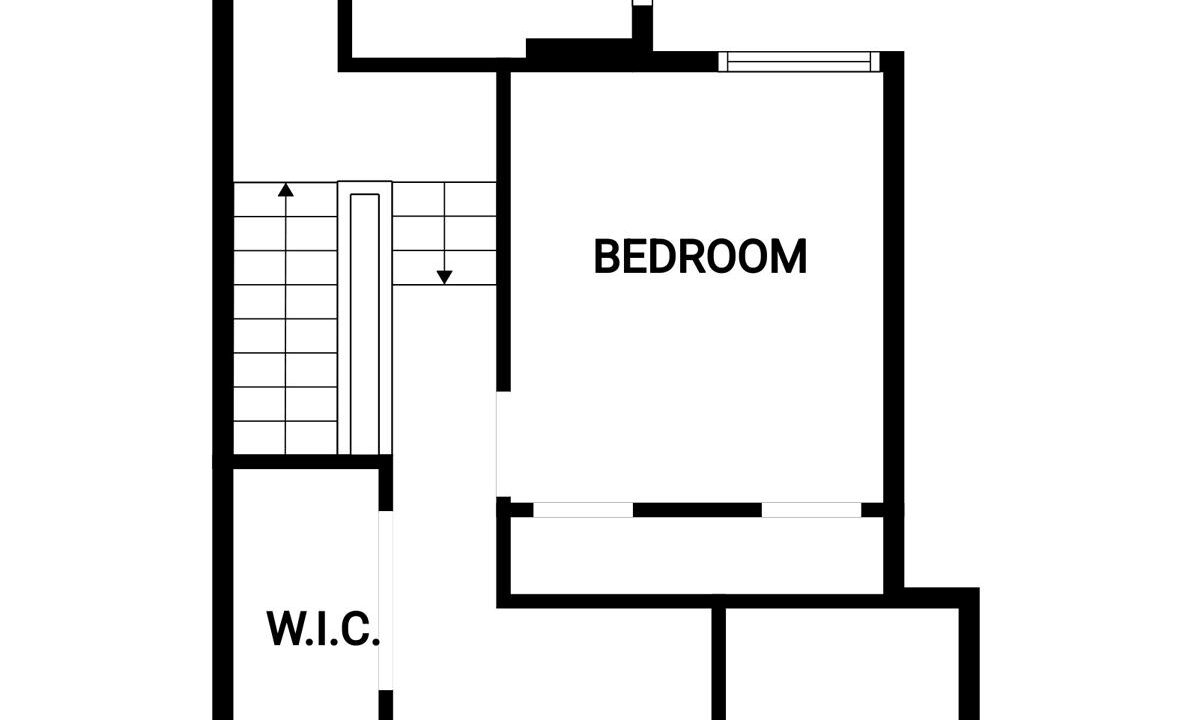
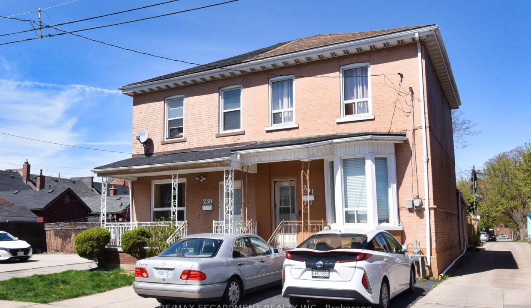
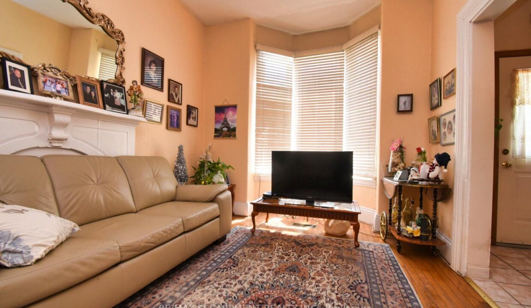
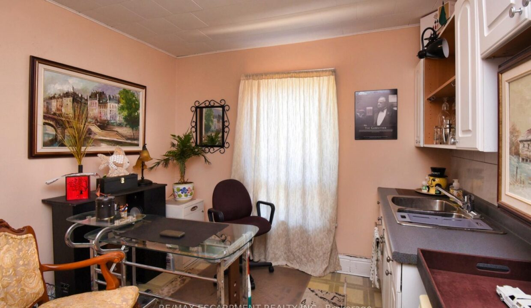
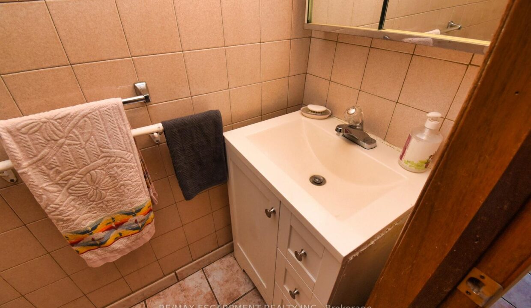
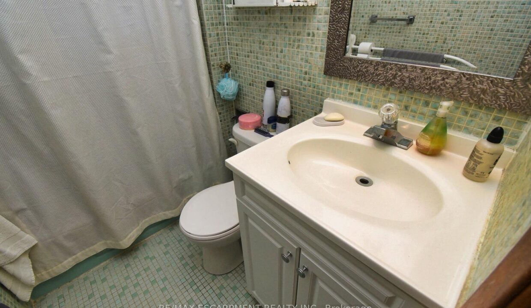
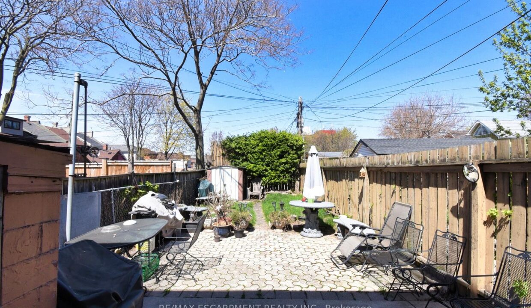
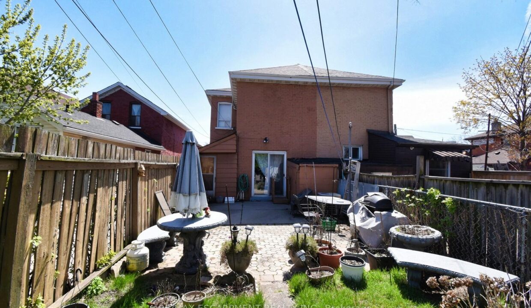
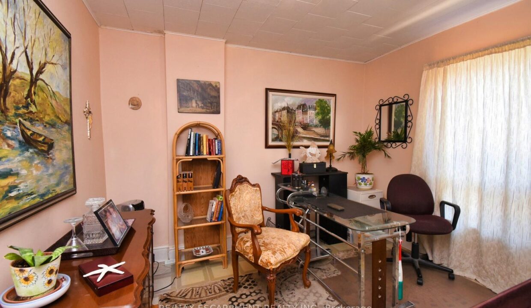
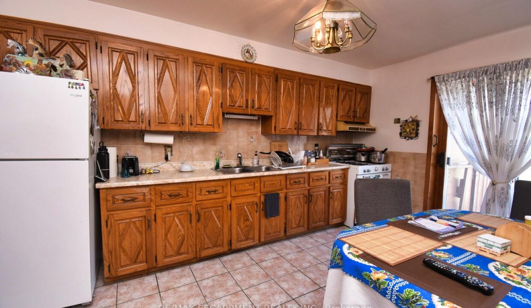
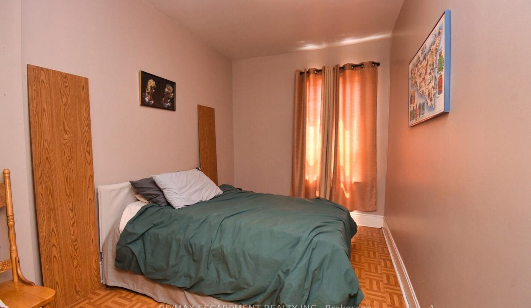
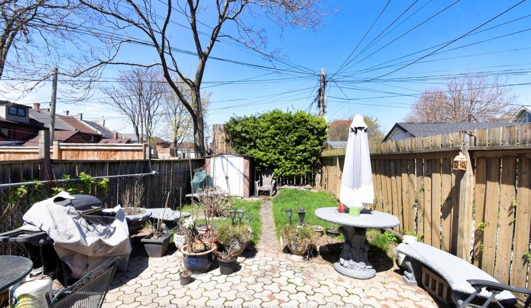
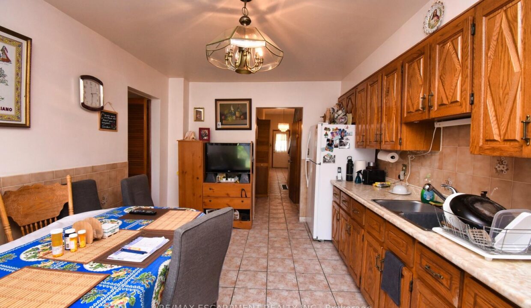
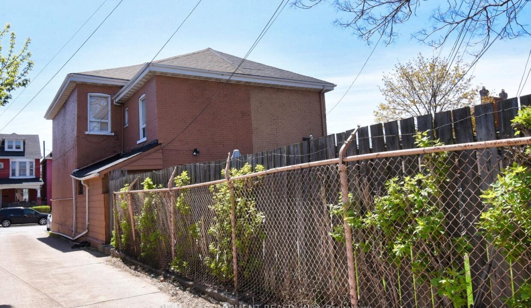
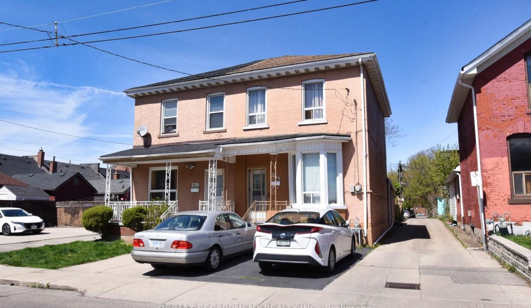
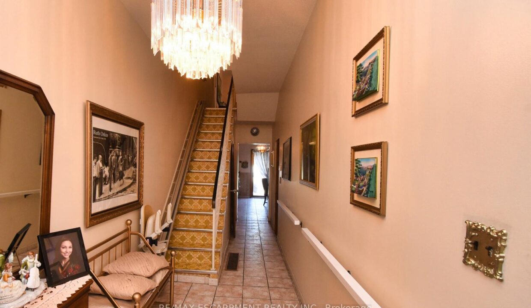
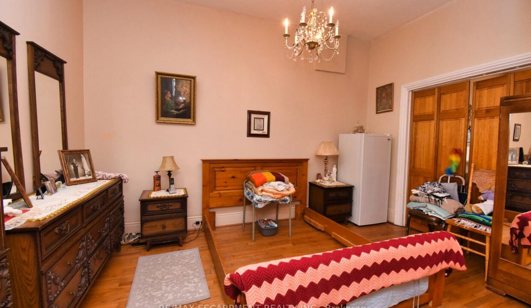
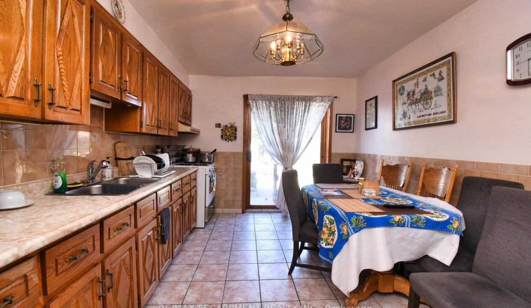
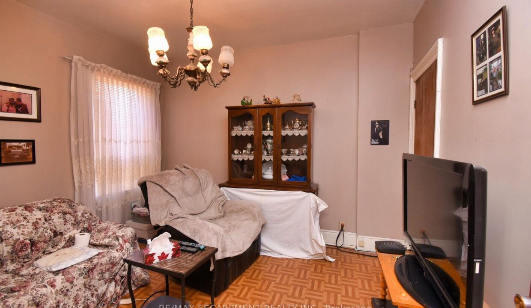
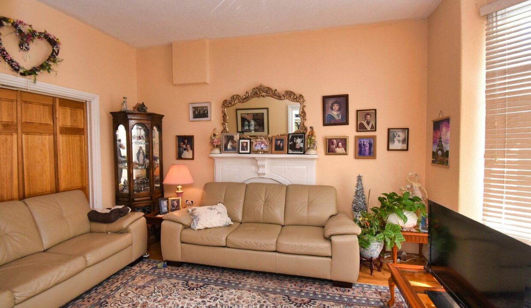
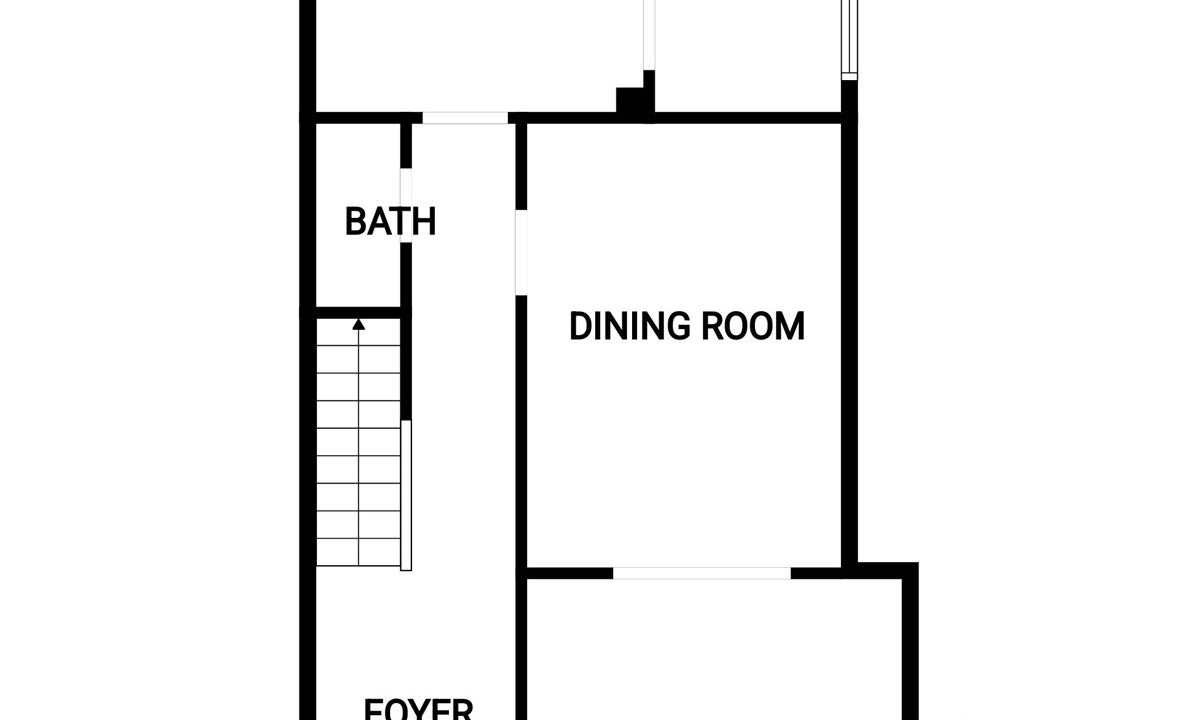
All rm sizes are irreg and approx.. European style home for over 63 yrs. Plaster walls, high 10 ft ceilings. Large eat-in kitchen with prep room/main laundry and access to basement (part) also access to rear long backyard. Dining room was used as bedroom. Stair lift included or easy to remove (high demand for them) Upper bedroom was kitchen unit and possible 2 units. Lots of options and ideal for personal or investment use. Zoned D residential permits 2 units and 2 parking front spots. Great location near downtown and General hospital. Easy walk to all amenities, bus transit, West Harbor go-train, Bayfront waterpark + more. Lots of attractions. Shows well-cared, 4 bedrms, 1.5 baths.
PRIDE OF OWNERSHIP! This well-maintained 3 bedroom, 2 bathroom family…
$749,888
Well-loved and well cared for by the same family for…
$1,129,000

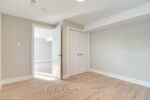 155 Doon Road, Kitchener, ON N2G 3E1
155 Doon Road, Kitchener, ON N2G 3E1
Owning a home is a keystone of wealth… both financial affluence and emotional security.
Suze Orman