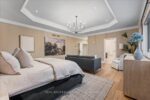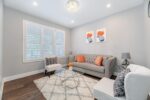273 Forest Creek Drive, Kitchener, ON N2R 0M6
Built in November 2021 by renowned Fernbrook Homes, this exceptional…
$1,350,000
242 Kellogg Avenue, Hamilton, ON L0R 1W0
$1,449,777
Welcome to this beautifully crafted, never-lived-in model home that exemplifies modern luxury and thoughtful design. From the moment you step inside, you’re greeted by an expansive open-concept layout that flows effortlessly throughout the main floor. Elegant wide-plank hardwood floors extend from the living area into the heart of the home – a true showpiece kitchen featuring white chef-grade appliances, quartz countertops, and a matching quartz backsplash. A sleek linear fireplace with a quartz surround adds warmth and sophistication to the main living space, perfect for entertaining or cozy nights in. The grand entryway features large-format tiles, adding both durability and style to this welcoming space. Upstairs, discover four spacious bedrooms, including two that share a convenient Jack & Jill bathroom, an additional full bath, and a luxurious primary suite complete with a spa-inspired ensuite. An upper-level family room offers additional living space and boasts a custom built-in entertainment center, ideal for relaxing or hosting guests. The fully finished 9′ basement expands your living space with a large rec area, a wet bar, and a full bathroom, making it perfect for entertaining, a home gym, or multigenerational living. Don’t miss your chance to own this exceptional, turnkey home that blends upscale finishes with everyday functionality in every detail.
Built in November 2021 by renowned Fernbrook Homes, this exceptional…
$1,350,000
Rare 150×250 ft lot in Ancaster! Spacious custom bungalow offering…
$1,049,000

 1190 Mceachern Court, Milton, ON L9E 1E5
1190 Mceachern Court, Milton, ON L9E 1E5
Owning a home is a keystone of wealth… both financial affluence and emotional security.
Suze Orman