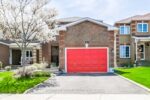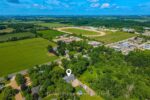36 BEATTIE Crescent, Cambridge, ON N3C 0C8
Truly One Of A Kind in Mattamy’s High Demand Millpond…
$999,000
243 Christie Street, Guelph/Eramosa, ON N0B 2K0
$1,499,000
EXtremely private Set on a premium pie-shaped lot with mature trees, Back on to enormous green space and professional landscaping, this stunning 3-bedroom, 2-storey home is an entertainers dream. The gorgeous inground saltwater pool, brand-new liner, new pump, LED pool lights, backyard sauna, XL therapeutic hot tub with custom pergola, railing, and stone steps, plus a new deck and garden pergola, create an outdoor oasis. concret floors on backyard, grass LED lighting, and a private, resort-like atmosphere.From the charming covered front porch, step into a freshly painted interior (walls, ceilings, trim, doors, and baseboards), with bathrooms finished in Benjamin Moore Aura Spa. The kitchen has been updated professionally with cabinets and island , gold Italian hardware, illuminated by all-new pot lights, lamps, and fixtures. Smart-ready Caseta switches are installed throughout.The open-concept main floor features designer travertine tile and hardwood flooring, while a bonus family room above the garage offers the perfect retreat or 4th bedroom option. The fully built and upgraded laundry room supports two washers and two dryers. The garage now includes six new ceiling light panels.Upstairs, the primary suite boasts a walk-in closet, an upgraded 5-piece ensuite with an oversized glass shower with body jets, pot lighting, and a luxurious steam room. All bathrooms feature brand-new Kohler toilets.The finished basement offers direct garage access, a 3-piece bath, and a professional movie theatre with a 15.1 surround sound system and a massive 150 screen better than Cineplex.Major system upgrades include a new hybrid water tank, furnace, heat pump, attic insulation, smart thermostat, and Ring doorbell. Exterior updates include a full repaint and a new backyard sauna installation. Perfectly located just 10 minutes from Guelph or Acton, and 20 minutes from Milton/Highway 401 this home combines luxury upgrades, smart-home convenience, and resort-style outdoor living.
Truly One Of A Kind in Mattamy’s High Demand Millpond…
$999,000
Summer is Calling! This detached 4+1 bed, 3.5 bath home…
$1,299,000

 128 Wellington Road 7 Road, Centre Wellington, ON N0B 1S0
128 Wellington Road 7 Road, Centre Wellington, ON N0B 1S0
Owning a home is a keystone of wealth… both financial affluence and emotional security.
Suze Orman