8 Ann Street, Guelph, ON N1H 1L8
Welcome to 8 Ann Street, a beautifully updated century home…
$875,000
245 Hillcrest Avenue, Hamilton, ON L8P 2X3
$984,900
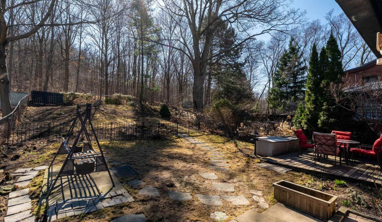
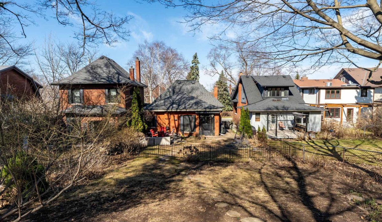
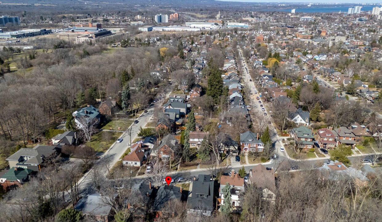
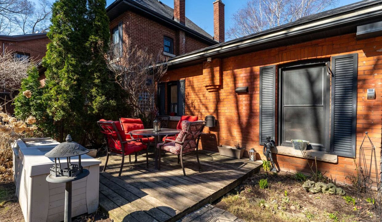
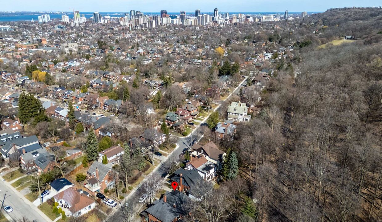
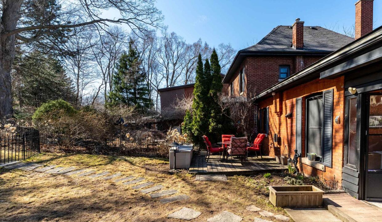
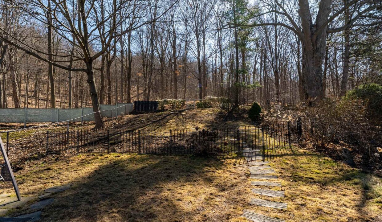
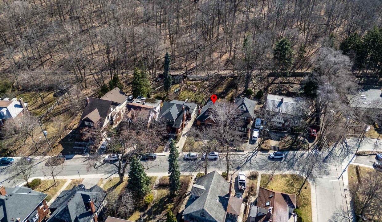
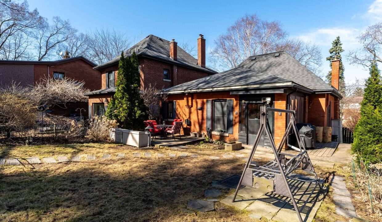
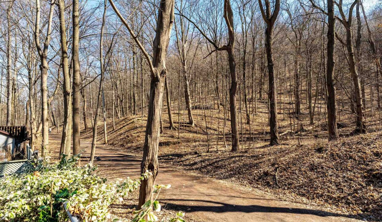
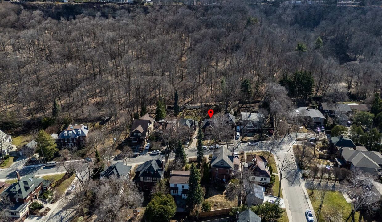
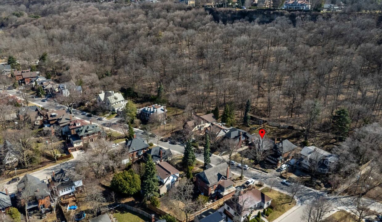
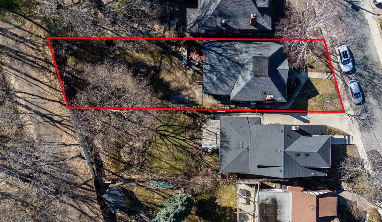
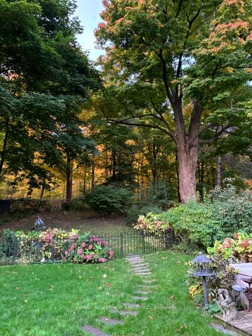
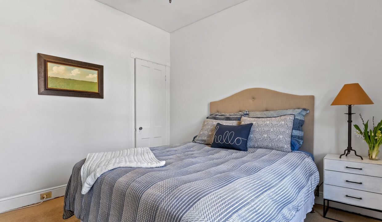
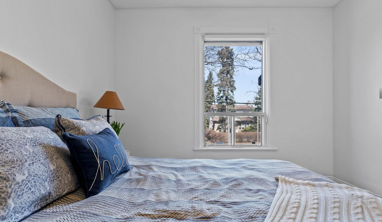
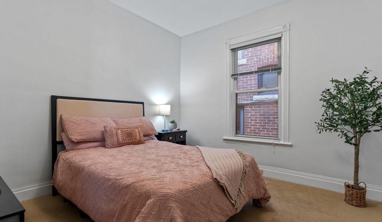
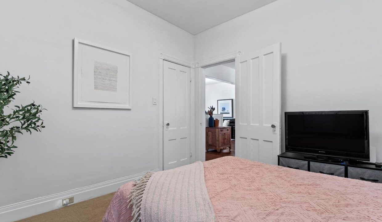
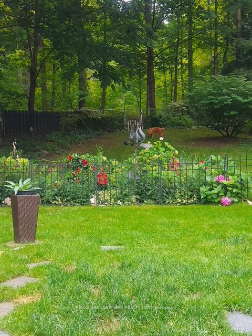
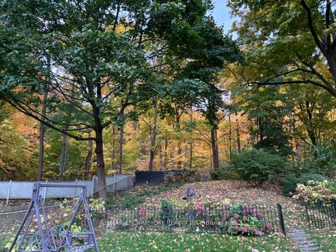
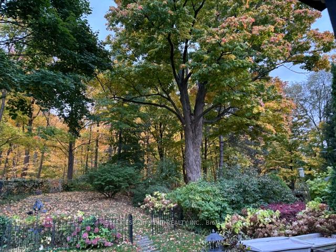
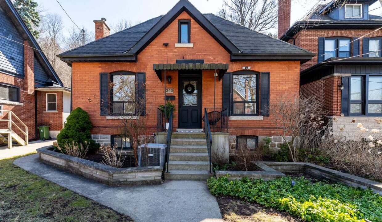
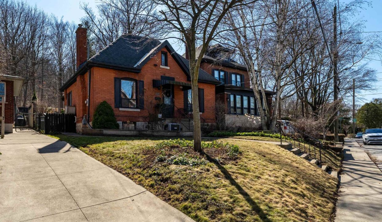
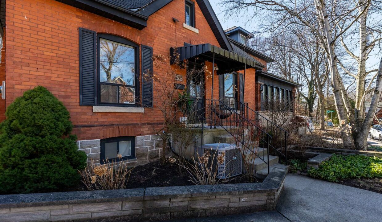
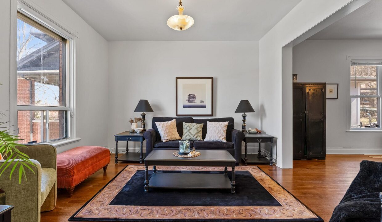
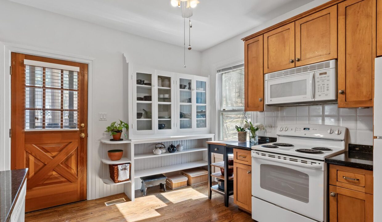
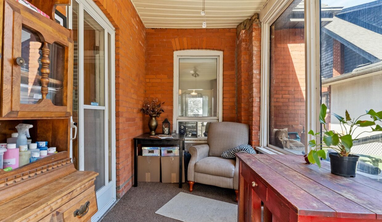
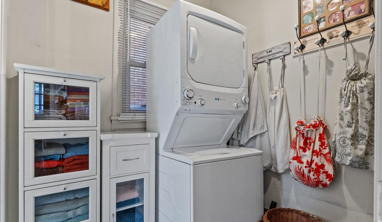
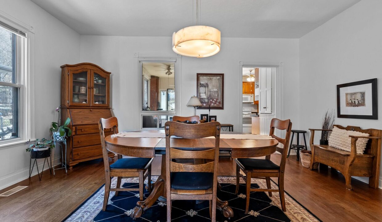
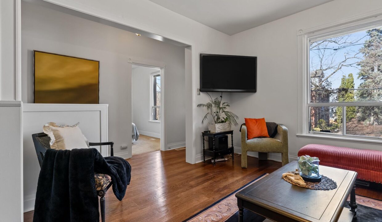
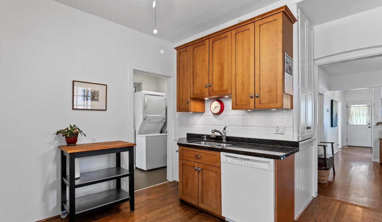
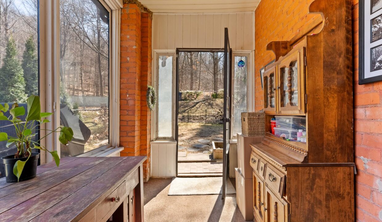
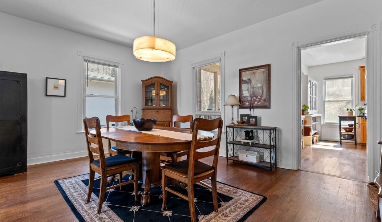
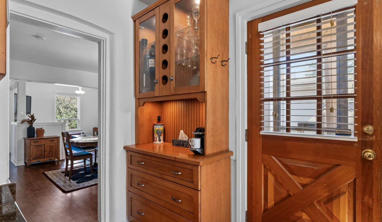
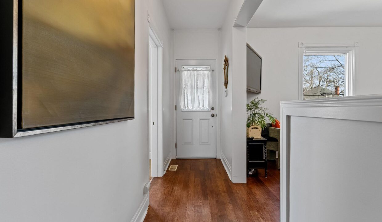
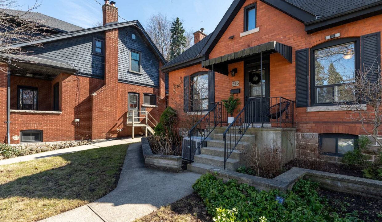

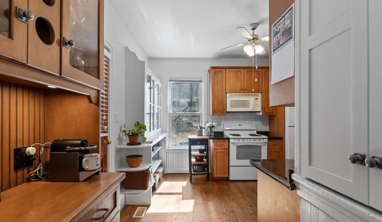
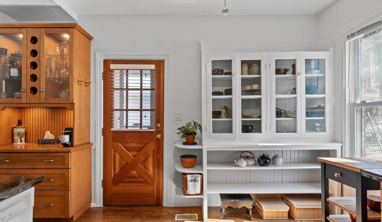
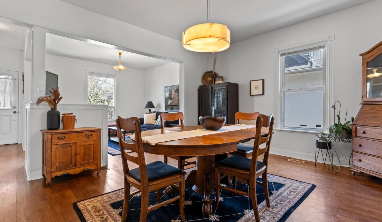
Welcome to this cozy century cottage in Kirkendall South! This coveted location is surrounded by a beautiful forest, a rare opportunity to live steps from the Chedoke, Bruce and Hamilton Brantford Rail Trail. Youll feel right at home in this park haven with four parks and nine recreation facilities all within a 20-minute walk as well as minutes to the Chedoke Golf Course! Sitting just South of Aberdeen this turn of the century rare bungalow has only had three owners, you will feel right at ease as you step inside this welcoming home. The solid wood hickory floors are running through the spacious light filled living room and the separate dining area as well as the kitchen. There are two comfortable bedrooms with ample closet space. Enjoy the updated kitchen with plenty of storage, wood cabinets and one lovely period cabinet with glass doors are all features of this home. You will also enjoy an enclosed three season porch overlooking the yard with a beautiful view of the magnificent gardens and forest, screens can be installed for a refreshing summer breeze. The laundry room and a four-piece bathroom complete this floor. The basement is unfinished and used for storage. Walking distance to McMaster University, all that Locke St has to offer and McMaster Innovation Park. The furnace was installed in 2020, the A/C was installed in 2023, the shingles 2010, and the wiring was done in 2005. Just move in and enjoy!
Welcome to 8 Ann Street, a beautifully updated century home…
$875,000
Welcome to 344 Watervale Crescent, Kitchener!Located on a quiet, family-friendly…
$979,000
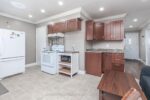
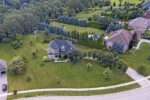 15 Upper Canada Drive, Erin, ON N0B 1Z0
15 Upper Canada Drive, Erin, ON N0B 1Z0
Owning a home is a keystone of wealth… both financial affluence and emotional security.
Suze Orman