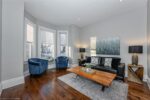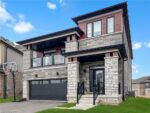751 Grand Banks Drive, Waterloo ON N2K 4N2
Spacious 4 beds and 3.5 baths single detached home with…
$929,900
246 Franklin Street N, Kitchener ON N2A 1Y6
$674,800
Well kept home with a comfortable layout and design | Located on oversized lot with fully fenced backyard and custom deck enclosure | Quality all brick home with appealing open concept floor plan upgraded with hardwood, custom lighting and pots across smooth and semi-textured ceilings | Upgraded kitchen features custom cherrywood style cabinets and full suite of stainless steel appliances including built-in microwave range and dishwasher | Built-in prep counter with pantry cupboard blended seamlessly into dining room | Fully renovated main bath with tiled floor, shower enclosure and pedestal sink | All bedrooms finished with hardwood floors and feature well sized windows overlooking the deck and yard | Huge lower level recreation room finished with pot lights and tiled flooring with multiple windows allowing for lots of natural light | Oversized laundry room with tub sink and rough-in for second four piece bath and additional kitchen | Potential for secondary or in-law suite with Res-2 zoning and separate side entrance | Bright and sunny backyard space like a small park | Super convenient location within walking distance of Idlewood and Stanley Park natural recreational areas, and community centre with gym, pool, tennis courts, cricket, skating rinks, skate park and more | Shops and restaurants just around the corner | Easy access to Hwy and transit right on your doorstep | Quick drive to Chicopee ski and tubing park for a great lifestyle location | Quiet mixed density and mature neighbourhood | Franklin public school, Sunnyside public school and Eastwood collegiate catchment area
Spacious 4 beds and 3.5 baths single detached home with…
$929,900
Welcome to this charming detached home at 250 Inglis Street,…
$639,999

 27 Jenner Drive, Paris ON N3L 3E3
27 Jenner Drive, Paris ON N3L 3E3
Owning a home is a keystone of wealth… both financial affluence and emotional security.
Suze Orman