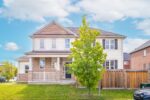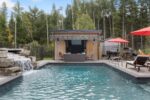18 Uplands Place, Guelph, ON N1E 3R4
North End Guelph Bungalow – Fully Updated & Move-In Ready!…
$829,900
247 MacNab Street S, Hamilton, ON L8P 3E2
$1,499,000
This stately 2.5-stry residence sits on a mature 46′ x 85.33′ lot in Hamilton’s prestigious Durand neighbourhood. Showcasing timeless curb appeal, the front walkway leads to a covered porch framed by Doric columns & an entry door w/ wrought-iron grillwork. Inside, a grand foyer w/ crown moulding, a sweeping staircase & French doors introduces elegant principal rms. The formal liv rm feat a gas FP, an intricate mantle w/ hidden side cabinet, & windows overlooking both gardens. The adjoining din rm impresses w/ built-in cabinetry, leaded stained glass, and rich millwork throughout. The kitchen is a showpiece, featuring heated limestone floors, custom cabinetry w/ beveled glass, marble counters, under-cab lighting, pantry, & premium S/S appliances incl a Viking gas range, Sub-Zero fridge, & Miele d/w. Surrounded by windows, it opens to a covered porch w/ a Phantom screen, perfect for indoor-outdoor living. A handy mudroom w/ dbl mirrored closet completes the main lvl. Heading up the main staircase, a landing of stained glass welcomes you to the 2nd level, feat a 25.9′ x 13′ primary suite w/ sitting area, dual closets, & access to a bright den/sunroom (heated flrs). 2 add’l bdrms – one w/ a bay window & ensuite, the other with garden views – plus a 4-pc bath w/ a jetted tub, stained glass, & hand-painted murals complete this lvl. The 3rd lvl offers a private bdrm retreat w/ a 3-pc ensuite, skylights, gas FP, storage, & cozy sitting nooks. The lower lvl adds laundry w/ custom cabinetry, a 2-pc bath, storage & workshop space. Outside, enjoy a private yard w/ a fountain, covered composite porch, retractable awning, gas BBQ hookup, detached garage + surfaced parking for 2 & security lighting. Add feat incl: hardwood flrs, custom window coverings, c/air, HEPA air purifier, a security sys & more. Walkable to the Locke St cafés, boutiques, art galleries, hospitals, GO Transit, parks & trails – Durand offers historic character & an unmatched lifestyle of quiet sophistication.
North End Guelph Bungalow – Fully Updated & Move-In Ready!…
$829,900
The Holy Grail of Retirement Bungalows with MILLION DOLLAR VIEW!…
$999,900

 5041 Third Line, Erin, ON L7J 2L8
5041 Third Line, Erin, ON L7J 2L8
Owning a home is a keystone of wealth… both financial affluence and emotional security.
Suze Orman