14 Jasper Heights, Puslinch, ON N0B 2J0
This home is in the lovely community of Mini Lakes…
$674,800
248 Giddings Crescent, Milton, ON L9T 7A7
$1,150,000
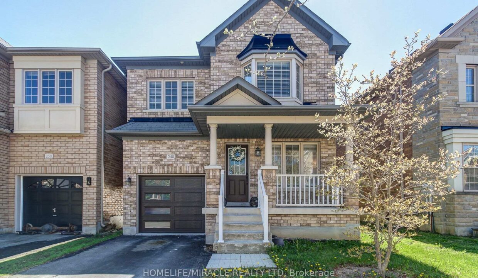
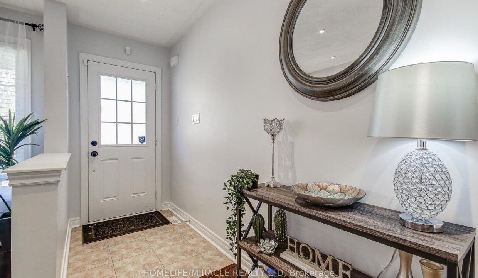
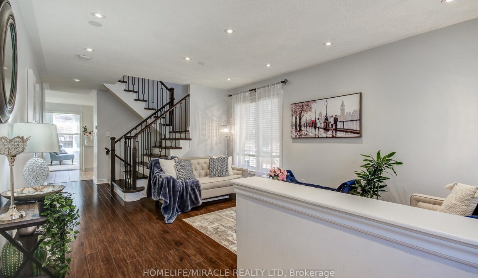
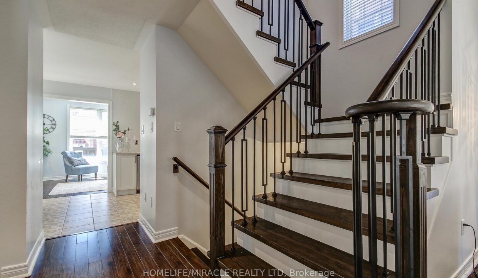
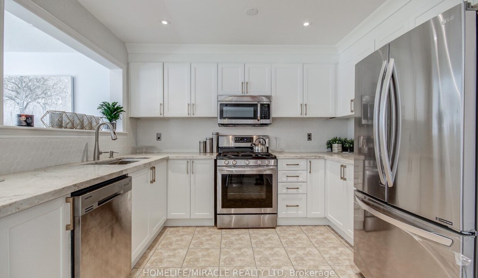
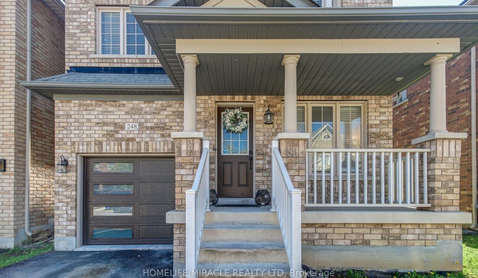
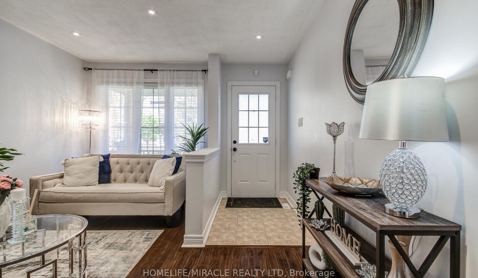
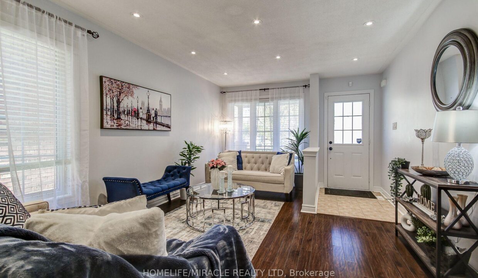
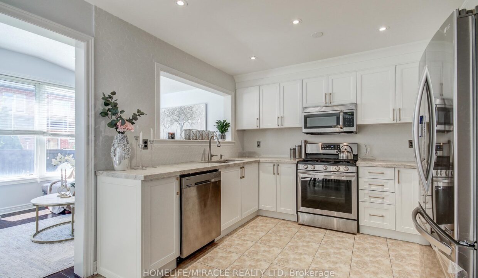
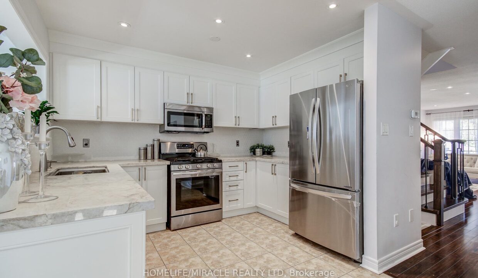
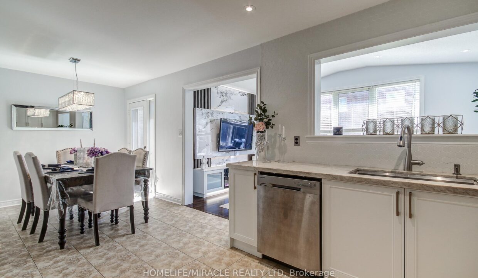
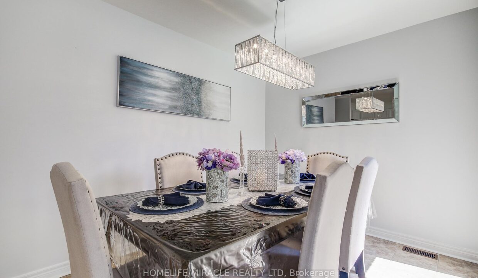
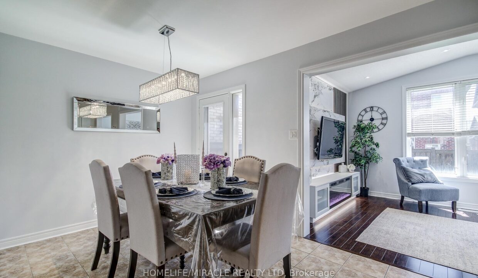
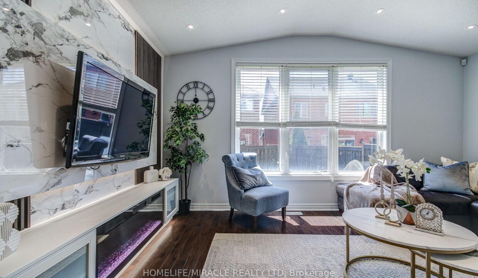
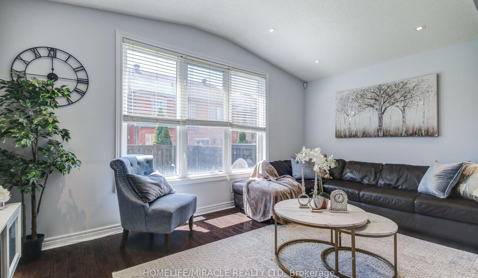
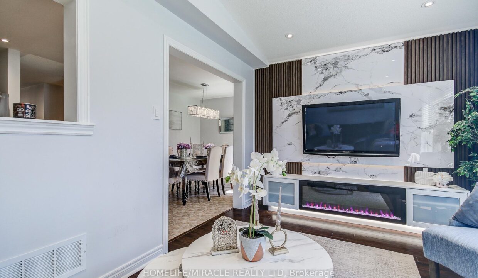
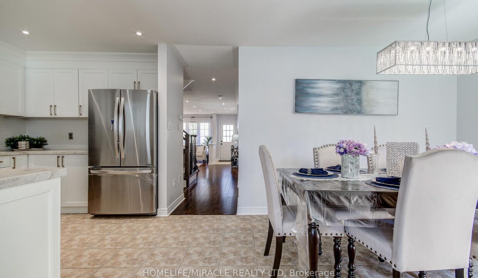
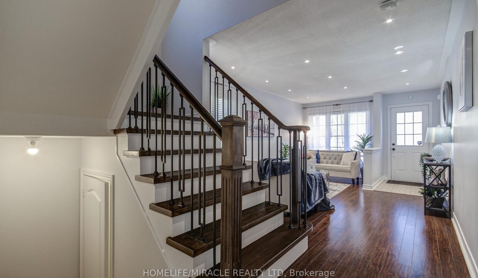
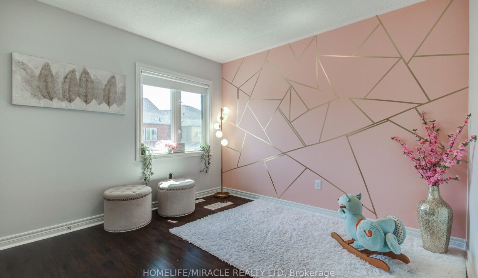
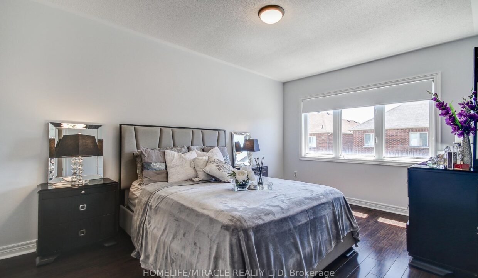
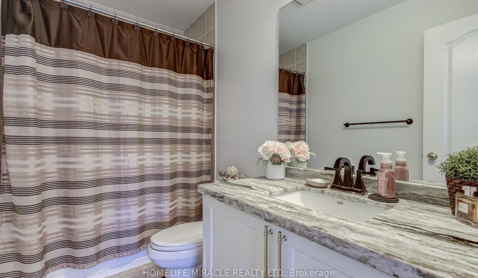
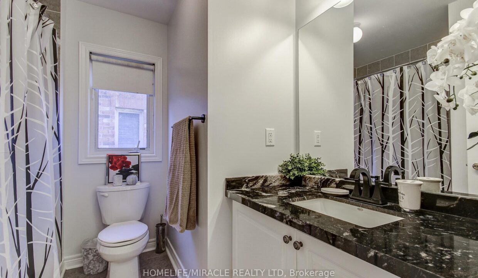
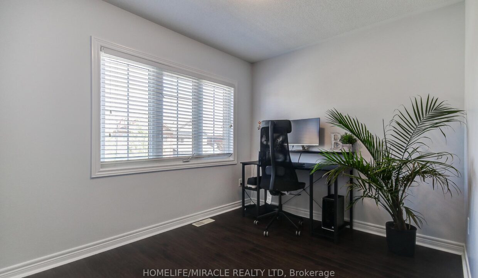
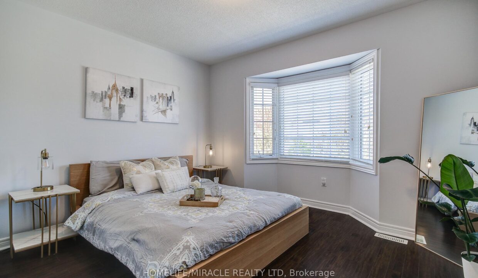
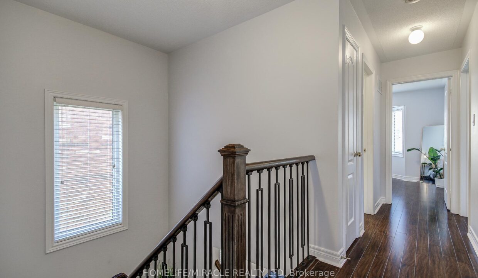
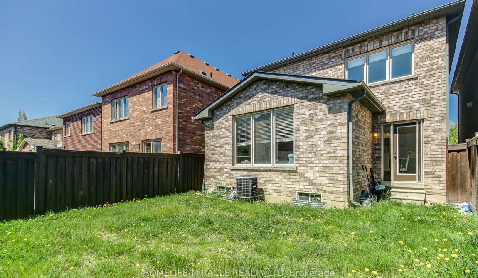
Welcome to this beautifully maintained 4-bedroom detached home in a highly sought-after Milton neighbourhood, offering the perfect blend of comfort, space, and modern style. Ideally located near top-rated schools, parks, shopping, and transit, this carpet-free home features a functional layout with separate living, dining, and family rooms. Ideal for growing families and everyday entertaining. The thoughtfully designed kitchen boasts a combined dining/breakfast area and is upgraded with sleek quartz countertops, providing both functionality and a contemporary feel. All washrooms have also been upgraded with quartz countertops for a cohesive, high-end finish throughout the home. Additional highlights include pot lights throughout the main floor and upgraded hardwood stairs with stylish modern pickets, adding to the elegant aesthetic of the interior. Four generously sized bedrooms, including a spacious primary suite featuring walk-in closet and a private ensuite washroom. This is a fantastic opportunity to own a move-in-ready home in a family-friendly community. Show with confidence! Ensuite Bathroom. Potlights throughout main floor. Upgrades throughout family room, kitchen and washrooms. Stunning hardwood stairs featuring contemporary wrought-iron pickets.
This home is in the lovely community of Mini Lakes…
$674,800
Fabulous Location, Great Property Over 5200 Sqft Of Finished Space…
$3,888,000

 597 Bartleman Terrace, Milton, ON L9T 6Z4
597 Bartleman Terrace, Milton, ON L9T 6Z4
Owning a home is a keystone of wealth… both financial affluence and emotional security.
Suze Orman