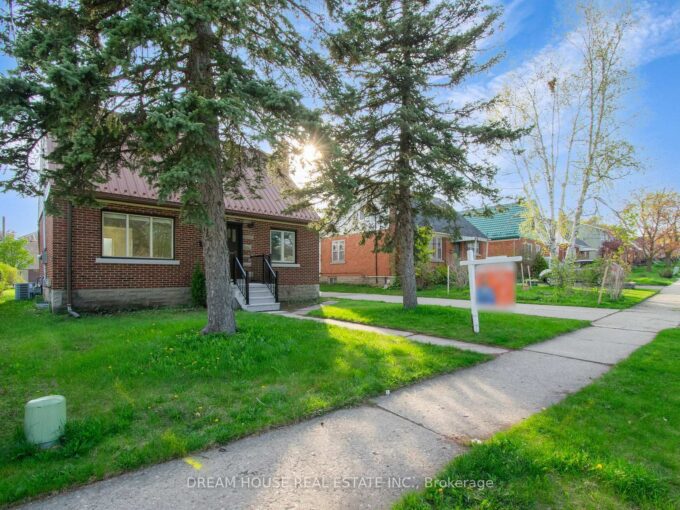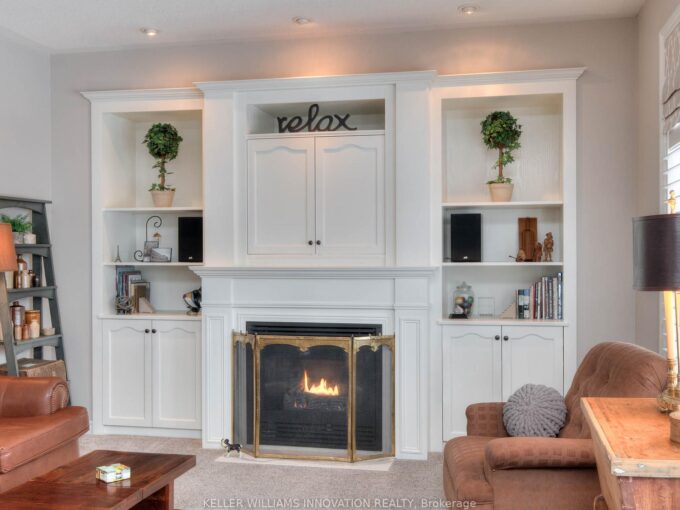249 Hinton Terrace, Milton, ON L9E 1C8
249 Hinton Terrace, Milton, ON L9E 1C8
$1,599,000
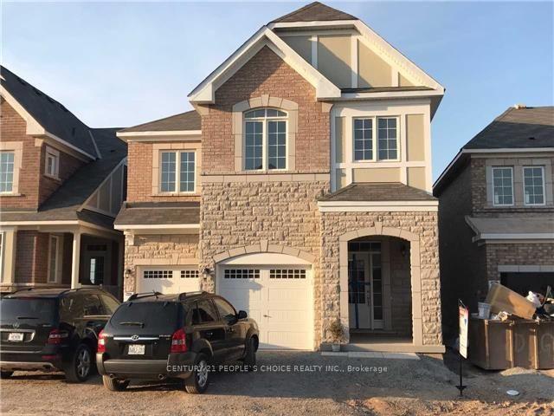
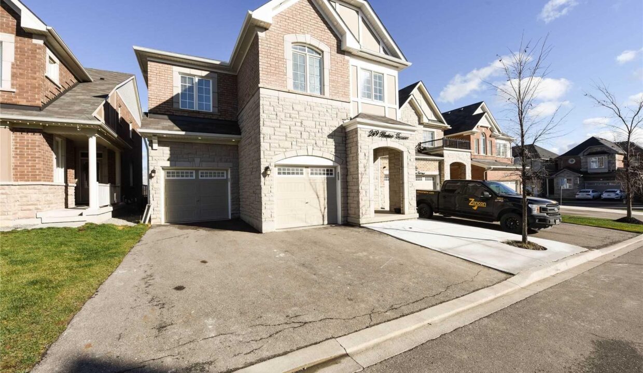

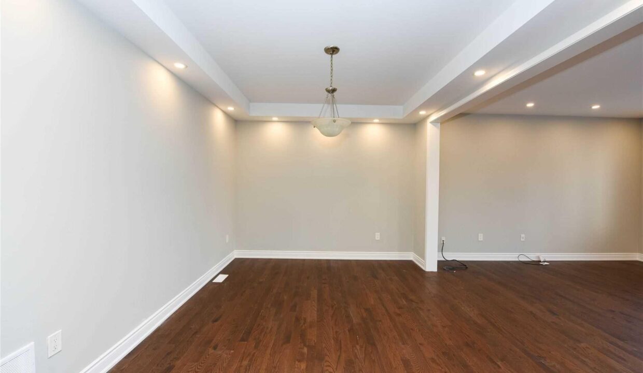
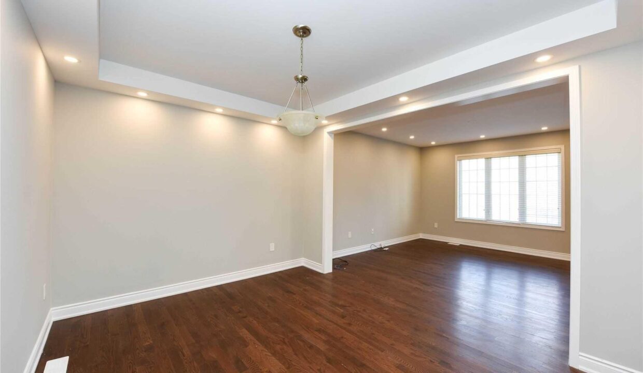

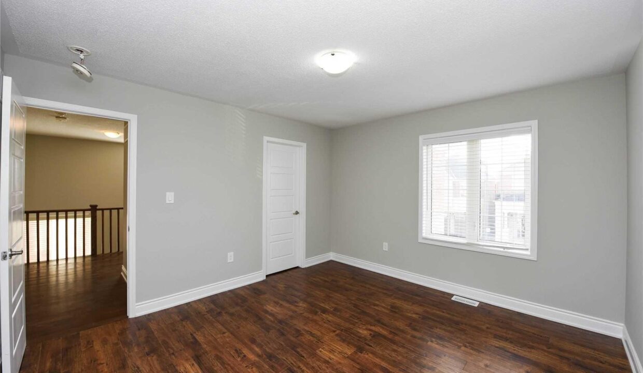
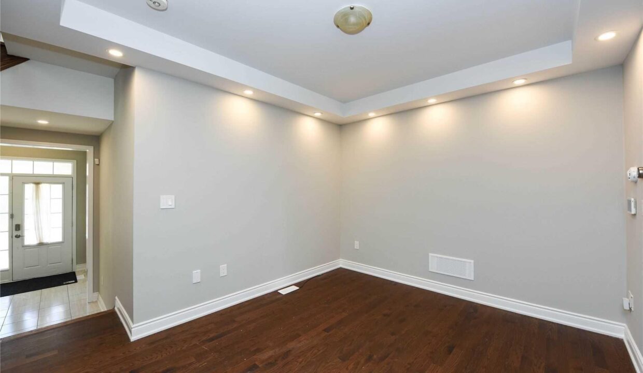
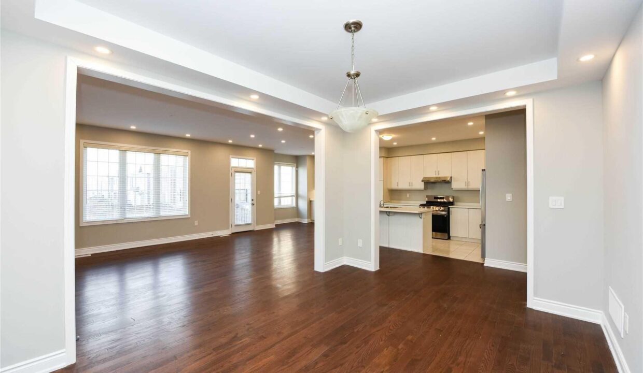
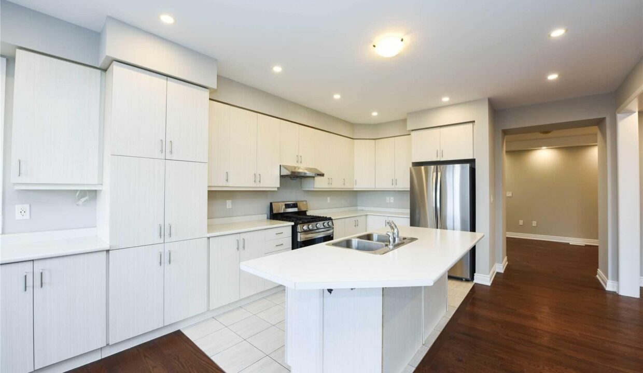
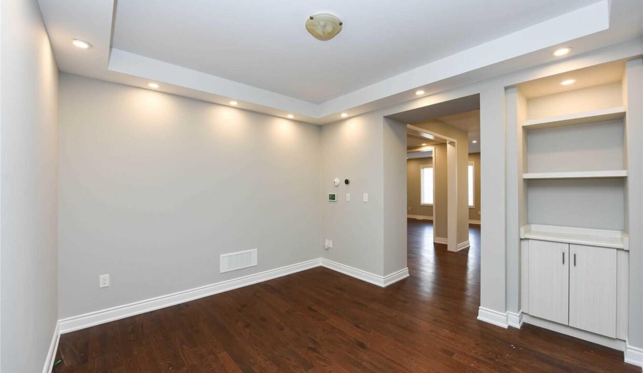
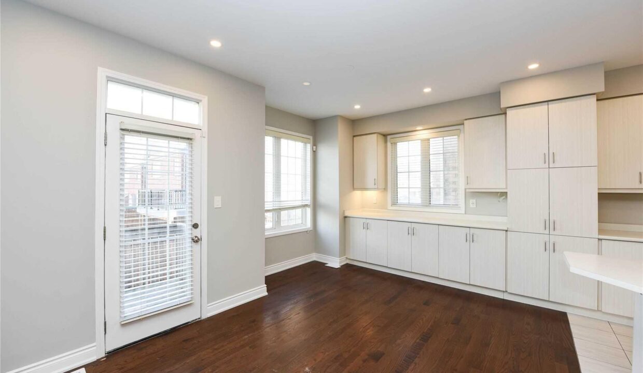
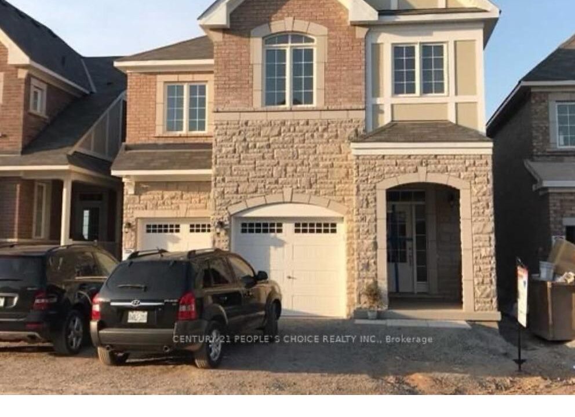
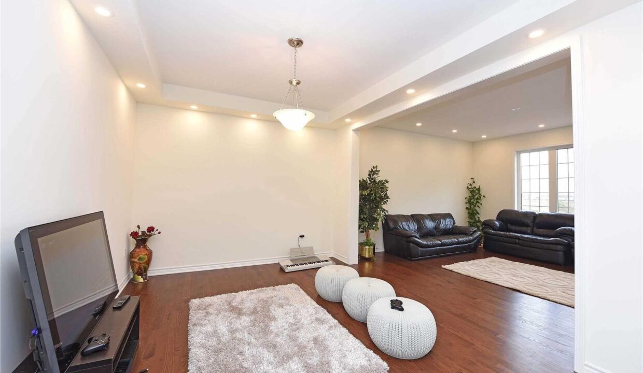
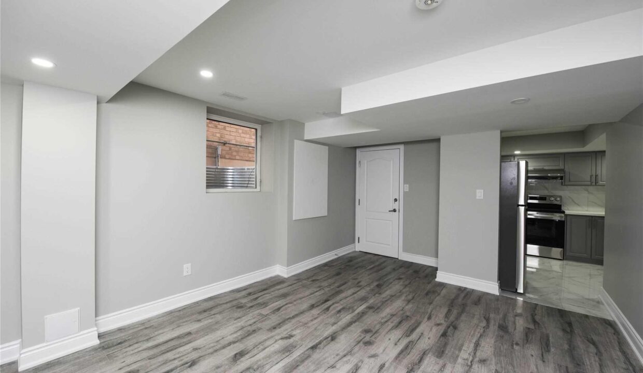
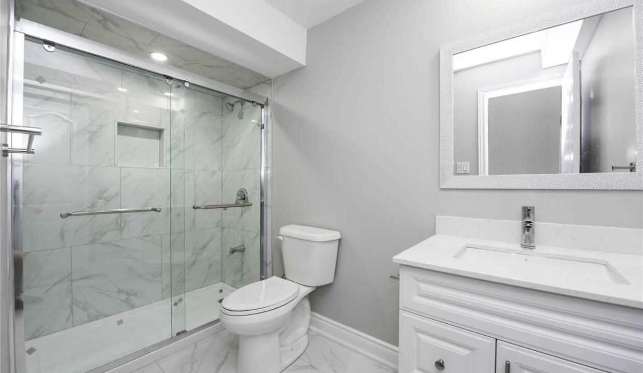
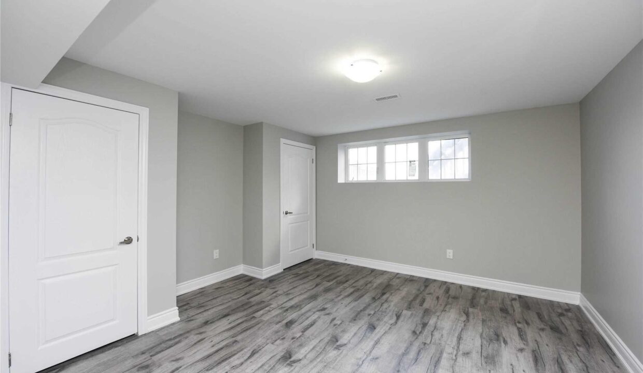
Description
Location Location Location Legal Dual Dwelling! Welcome to this exquisite 4+2-bedroom,3+1-bathroom luxury home, offering 2 kitchens, and spacious legal dual dwelling/in-law suite perfect for multi-generational living or entertaining in style. This home is upgraded with every imaginable option, featuring 9-ft ceilings, hardwood flooring, and cozy gas fireplace.The chef-inspired kitchen features top-of-the-line appliances, Quartz counter tops, loads of cabinetry with pantry, and an island. The Staircase leads up to the Breath taking primary suite that serves as a private retreat. The spa-like primary bathroom oasis boasts glass-enclosedshower, sleek soaker tub, and double vanities, creating the ultimate space for relaxation. The additional 3 bedrooms are equally impressive. The finished basement is a standout feature,offering a stunning legal dual dwelling with a separate entrance and large egress windows,allowing for natural light to fill the space. Step outside and enjoy your private ravine lot,professional landscaped front and back. Whether you’re gathering around the outdoor fire pit,grilling on the BBQ, or simply soaking in the peaceful sunrise and ravine views. Located in a fantastic neighborhood, you’re just a short walk to elementary and high schools, parks, and shopping convenience meets luxury in this perfect home. Premium Lot With Ravine Look Out. A must see…….
Additional Details
- Property Age: 0-5
- Property Sub Type: Detached
- Transaction Type: For Sale
- Basement: Separate Entrance, Finished
- Heating Source: Gas
- Heating Type: Forced Air
- Cooling: Central Air
- Parking Space: 3
- Fire Places: Natural Gas
Similar Properties
118 Autumn Ridge Trail, Kitchener, ON N2P 2K1
Welcome to 118 Autumn Ridge Trail, a stunning family home…
$1,029,900
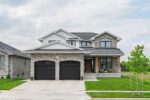
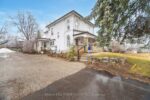 236 Broadway, Orangeville, ON L9W 1K5
236 Broadway, Orangeville, ON L9W 1K5

