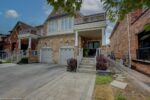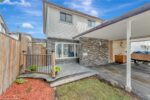638 Winterberry Avenue, Waterloo ON N2V 2X4
Very well maintained 3 bed 3 bath home with beautiful…
$849,900
249 Maple Street, Cambridge ON N3C 1T1
$699,888
Step into Timeless Elegance in the Heart of Hespeler. Nestled on a serene, TREE-LINED STREET in the charming village of Hespeler, this 1890-built home blends HISTORIC CHARACTER with modern luxury. Meticulously updated while preserving its original charm, this residence showcases exquisite craftsmanship and PREMIUM FINISHES throughout. Enter through the covered porch into a foyer with tiled flooring and a wood staircase. The OPEN-CONCEPT LIVING AREA boasts soaring 9ft ceilings, rich pine flooring, and 10” baseboards, while a built-in entertainment unit with GAS FIREPLACE adds warmth and comfort. The dining room is bathed in natural light from LARGE WINDOWS and sliding doors leading to a two-tier deck with pergola—perfect for entertaining and overlooking the POOL-SIZED BACKYARD. The RENOVATED KITCHEN features granite countertops, stainless steel appliances, a farmhouse sink, subway tile backsplash, and crisp white cabinetry. A breakfast bar adds convenience and style. Upstairs, three spacious bedrooms await, including one with a storage nook. The FULLY RENOVATED FAMILY BATHROOM offers a sleek walk-in glass shower, and an additional main floor bathroom adds guest convenience. The lower level provides storage and a dedicated laundry area. Recent upgrades include all-new doors and European tilt-and-lock windows (2021), a hobby shed, gas furnace (2007), and a roof with eaves and flashing replaced in 2016. With parking for FOUR CARS plus curbside space, this home is ideal for hosting. Located in a family-friendly neighbourhood near top schools, walking trails, and downtown Hespeler, enjoy boutique shops, cozy cafés, and scenic Speed River trails. Don’t miss this rare opportunity to own a piece of Hespeler’s history—beautifully reimagined for today’s lifestyle. Your dream home awaits!
Very well maintained 3 bed 3 bath home with beautiful…
$849,900
Welcome to this beautifully updated bungalow offering the perfect blend…
$999,900

 451 Pinetree Crescent, Cambridge ON N3H 4X4
451 Pinetree Crescent, Cambridge ON N3H 4X4
Owning a home is a keystone of wealth… both financial affluence and emotional security.
Suze Orman