95 Edinburgh Avenue, Hamilton, ON L8H 2C6
Welcome home to this beautifully updated 1 1/2 storey home…
$629,900
25 Bellini Lane, Hamilton, ON L9B 0C8
$736,000
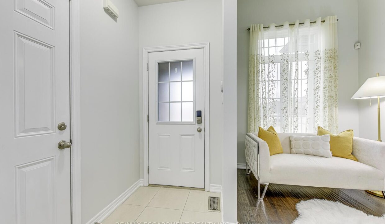
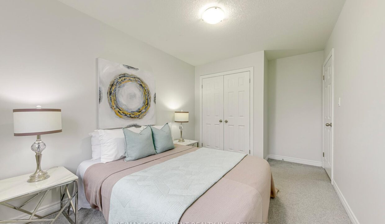
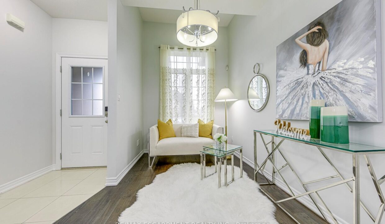
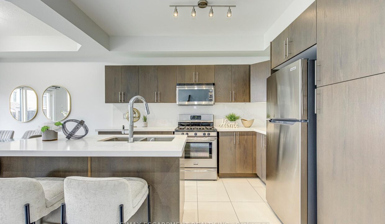
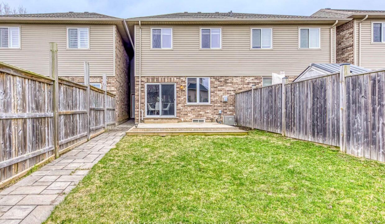
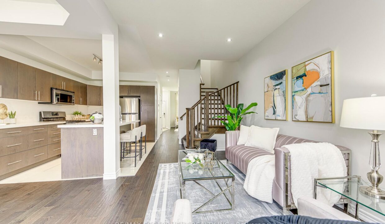
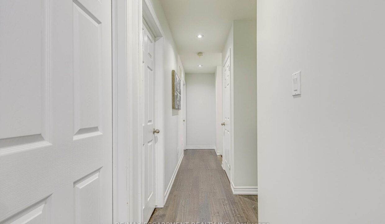
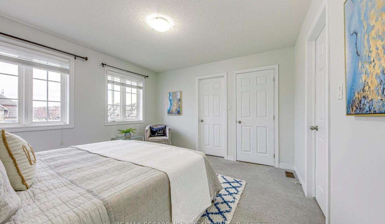
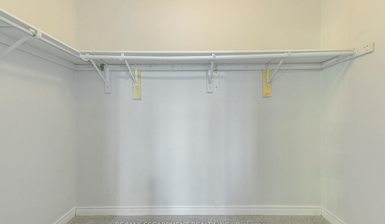
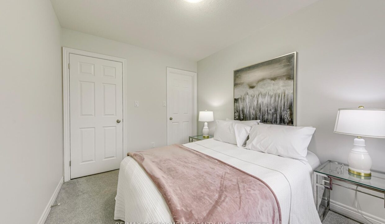
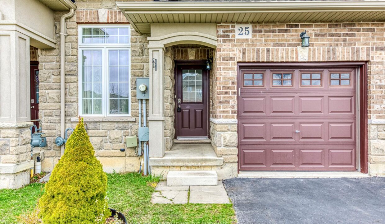

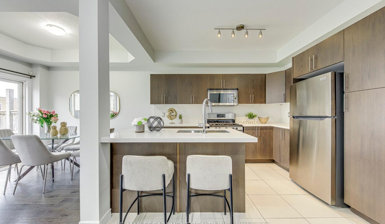
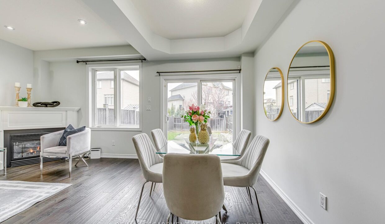
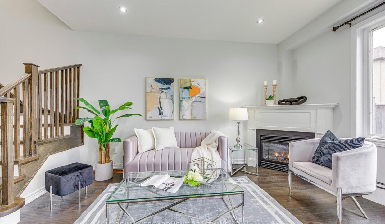
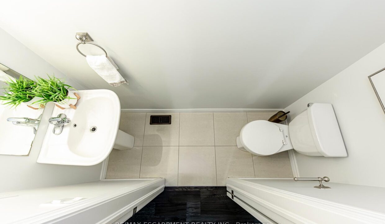
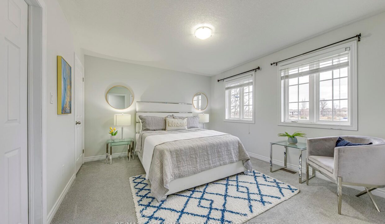
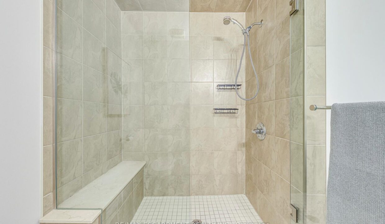
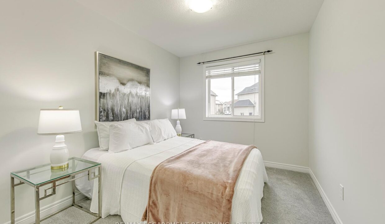
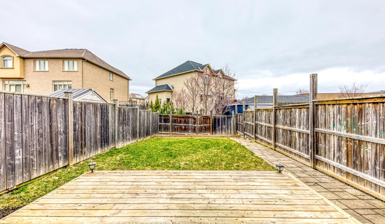
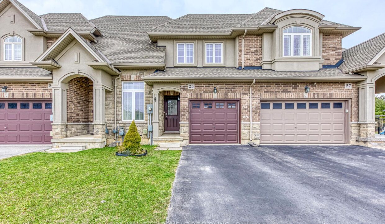
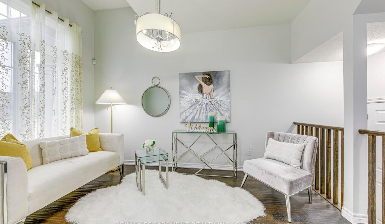
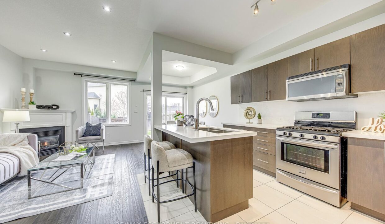
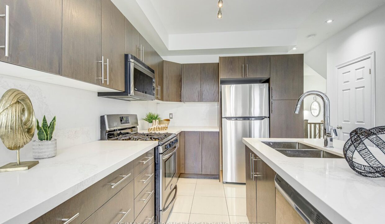
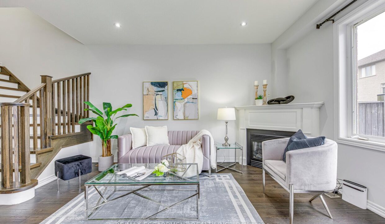
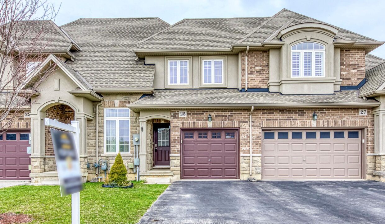
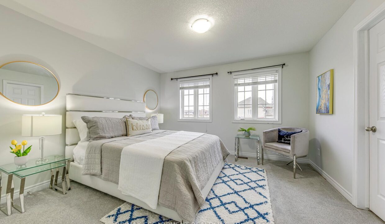
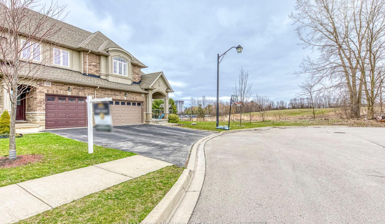
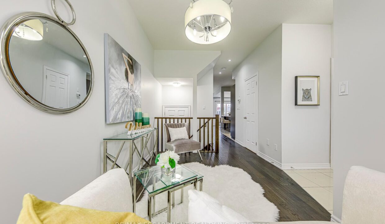
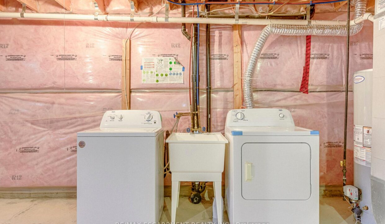
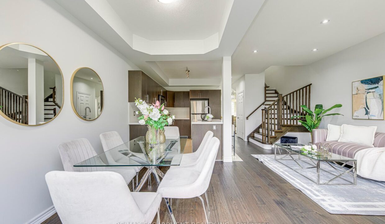
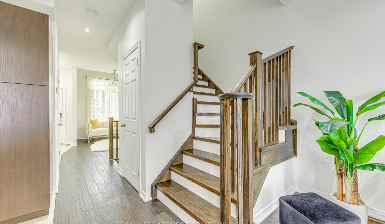
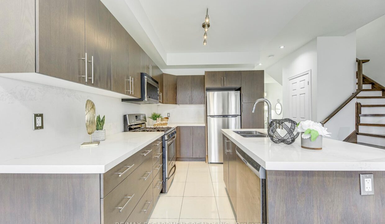
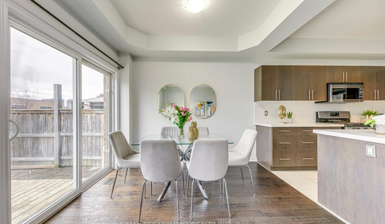
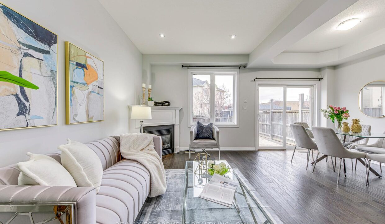
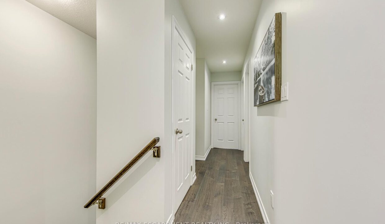
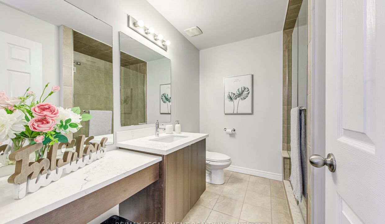
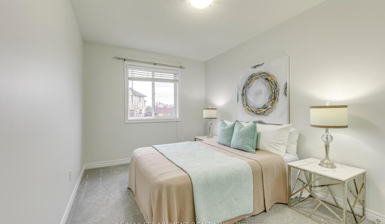
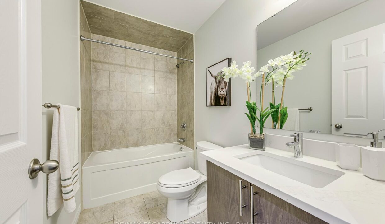
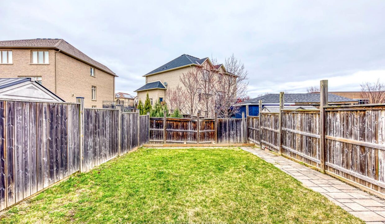
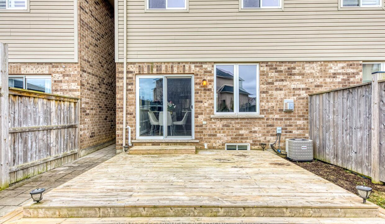
Welcome to this beautifully updated FREEHOLD townhome, tucked on a quiet, family-friendly court with a rare 110-ft deep lot offering the perfect combination of space, style, and location, all without condo fees! Step into a bright, freshly painted interior with engineered hardwood flooring and an open-concept main floor designed for modern living. The chefs kitchen shines with brand-new quartz countertops, sleek undermount sink, stylish new faucet, quartz backsplash, stainless steel appliances, and quality cabinetry ideal for entertaining or everyday ease. Upstairs, the spacious primary suite features a walk-in closet and an upgraded ensuite with a glass shower, new quartz counter, sink, and faucet. Two additional generously sized bedrooms and a full main bath complete the upper level. The high-ceiling basement offers incredible potential, already roughed-in for a 4th bathroom perfect for a home gym, office, or media lounge. Outside, enjoy the private patio and convenient interlocking stone walk path from the garage to the backyard, offering easy access and low-maintenance charm. All this just minutes from schools, parks, shopping, The LINC, Hwy 403, and Hamilton Airport. With modern upgrades, a smart layout, and turn-key condition, this home is ideal for first-time buyers, growing families, or savvy investors. Don’t miss your chance, book your private showing today!
Welcome home to this beautifully updated 1 1/2 storey home…
$629,900
This beautiful three-story freehold townhouse is located in the highly…
$675,000
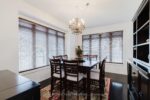
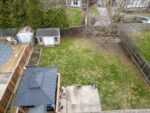 18 Matthew Drive, Guelph, ON N1H 7L7
18 Matthew Drive, Guelph, ON N1H 7L7
Owning a home is a keystone of wealth… both financial affluence and emotional security.
Suze Orman