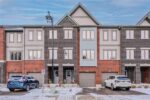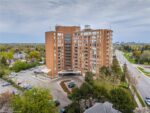752 Grand Banks Drive, Waterloo ON N2K 4N2
MOVE-IN READY! Updated single detached home in desirable East Bridge…
$899,900
25 Caroline Street, Georgetown ON L7G 2J5
$1,299,000
With the town’s strategic growth plan set to bring major redevelopment to this area, now is the time to invest in a home that offers character and future potential! Proposed plans include residential improvements, commercial and community functions, ensuring long-term value in this sought-after neighbourhood! Enjoy the best of both worlds – your own private slice of country living set on a rare 1-acre in-town centrally located property! Whether you’re looking for a multi-generational home, an income-generating opportunity, or a peaceful retreat steps from everything, this charming bungalow delivers. Poised for opportunity, the home features a separate side entrance leading to a partially finished basement, ideal for a future in-law suite or rental unit. A long circular driveway leads you through lush English country gardens to a home set well back from the road, offering the privacy and tranquillity of rural living without sacrificing walkability. The 24ft x 24ft detached garage is ready for vehicles or a workshop, while the fully updated, carpet-free main floor is bathed in natural light. A timeless kitchen features white shaker-style cabinets, Corian counters, a mosaic tile backsplash, and sleek stainless-steel appliances, with a French door leading to the side yard and basement. Downstairs, a cozy rec room with a wood-burning fireplace offers the perfect spot to unwind, with income or multi-family potential waiting to be realized. Location is everything! Take a short stroll to the Glen and the Credit River, get your shopping done along Guelph Street, or hop on the GO Train, just steps away, and head into the city, a commuter’s dream! This home is being offered for sale for the first time by its original owners, let this be your next long-term investment. It is a rare find in an area set for exciting transformation.
MOVE-IN READY! Updated single detached home in desirable East Bridge…
$899,900
Located in the sought-after West Galt neighbourhood of Cambridge, this…
$549,900

 409-1414 King Street E, Kitchener ON N2G 4T8
409-1414 King Street E, Kitchener ON N2G 4T8
Owning a home is a keystone of wealth… both financial affluence and emotional security.
Suze Orman