50 Knox Court, Kitchener, ON N2P 2V6
Beautiful executive home on a premium lot and child safe…
$1,899,000
25 Hayward Crescent, Guelph, ON N1G 5A4
$984,900
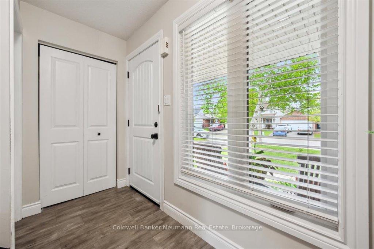
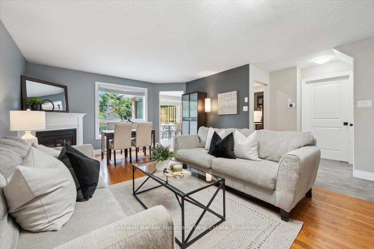
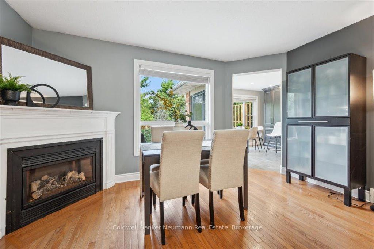
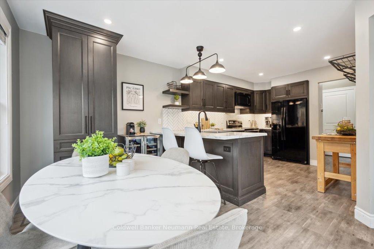
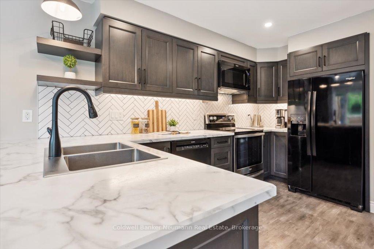
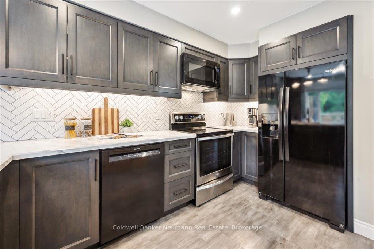
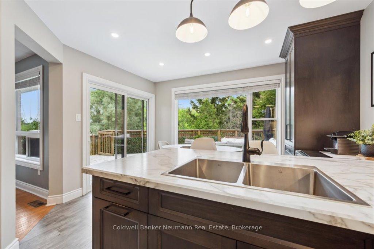
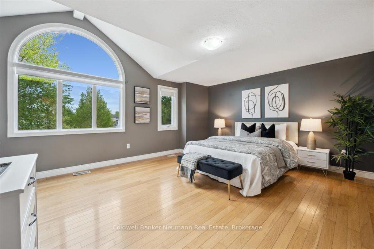
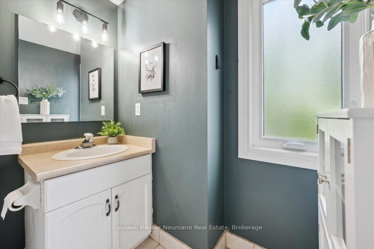
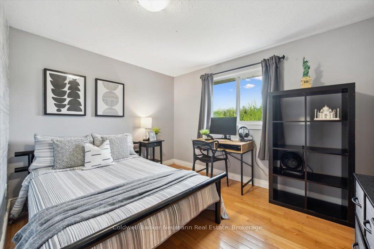
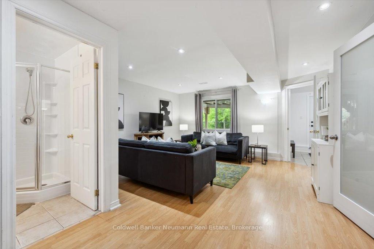
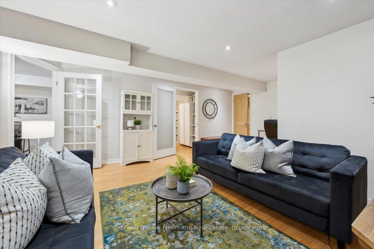
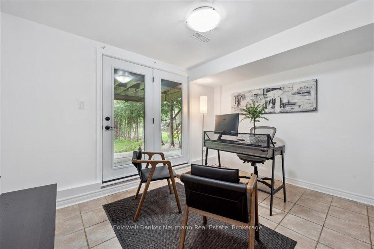
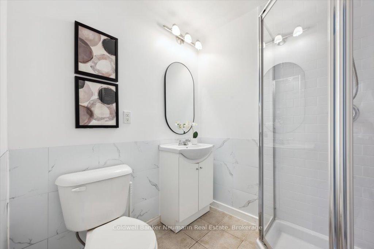
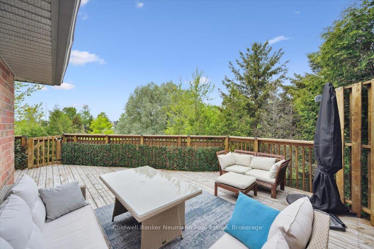
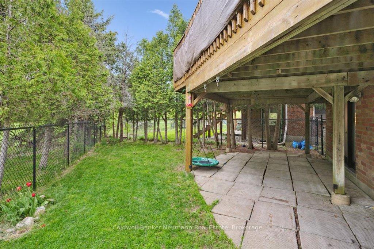
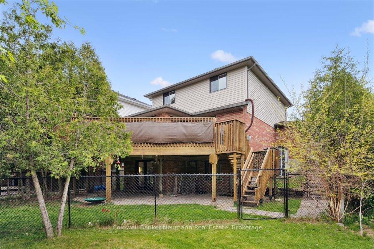
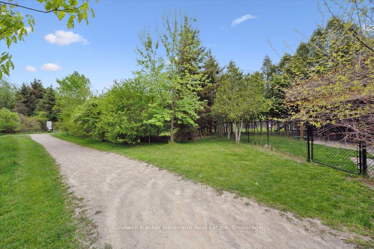
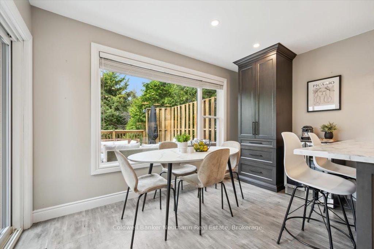
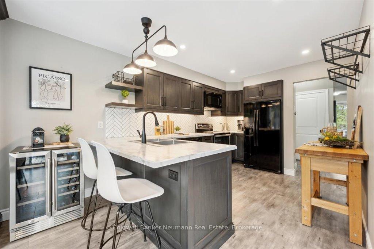
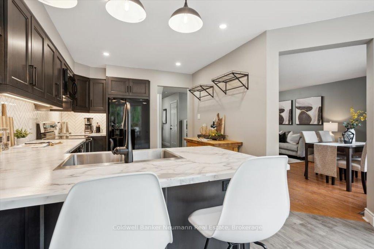
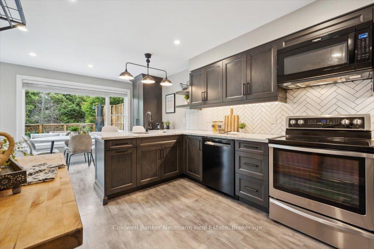
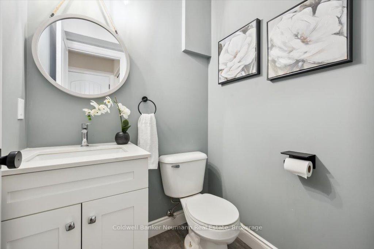
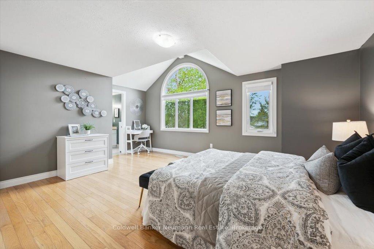
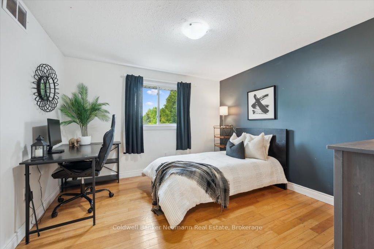
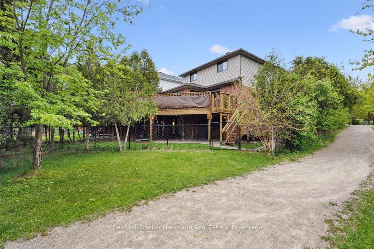
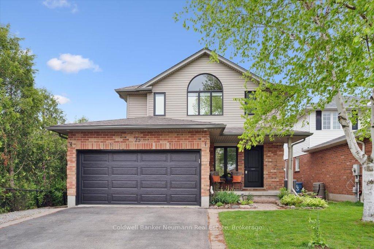
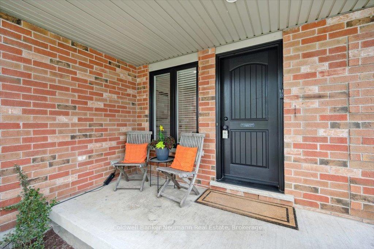
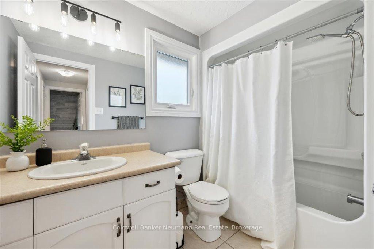
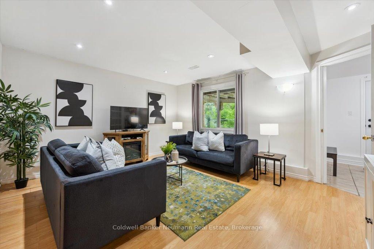
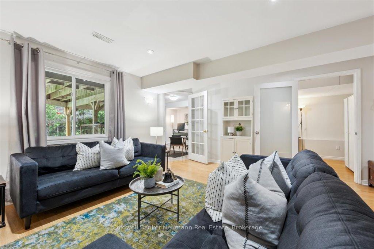
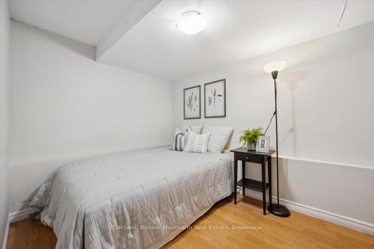
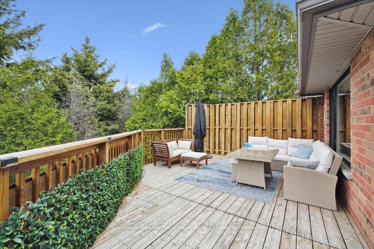
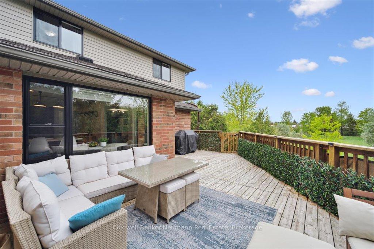
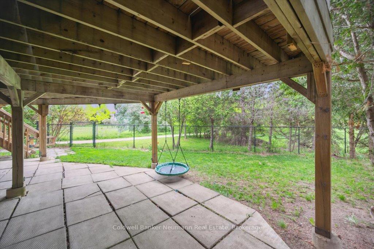
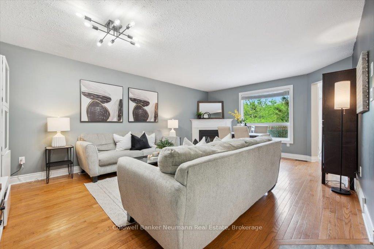
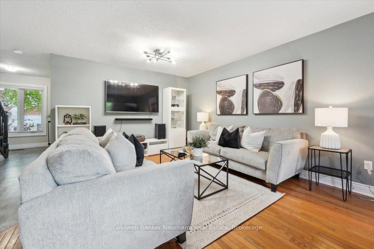
**Beautiful Family Home with Stunning Conservation Views and Walk-Out Basement** Welcome to your dream home, perfectly nestled in a sought-after, family-friendly neighborhood with direct access to a scenic trail system. This beautifully updated home offers the ideal blend of comfort, style, and nature, with breathtaking conservation views and spectacular sunsets from your expansive private deck. Inside, you’ll find a bright, carpet-free layout featuring three generously sized bedrooms. The primary suite is a true retreat with a vaulted ceiling, walk-in closet, and a private ensuite bath. The spacious living room invites relaxation with a cozy gas fireplace and large windows framing the peaceful treed landscape. Updates completed in 2021 provide peace of mind and modern convenience, including a new kitchen with contemporary finishes, new windows and doors throughout, a new garage door with opener, on-demand water heater, water softener, a refreshed laundry room, and a stylish main floor powder room. The finished walk-out basement offers additional living space, perfect for a rec room, home office, or guest area. A 2 car garage and great curb appeal complete the package, making this home as functional as it is beautiful. With direct trail access, mature trees, and a welcoming community, this property offers a rare opportunity to enjoy privacy, nature, and convenience all in one. Don’t miss your chance to call this stunning home your own!
Beautiful executive home on a premium lot and child safe…
$1,899,000
BEAUTIFUL DETACHED HOME with HUGE BACKYARD + DOUBLE CAR GARAGE!…
$799,900
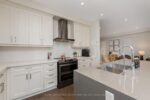
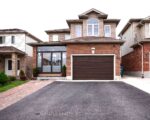 177 Curzon Crescent, Guelph, ON N1K 0B5
177 Curzon Crescent, Guelph, ON N1K 0B5
Owning a home is a keystone of wealth… both financial affluence and emotional security.
Suze Orman