2126 Golf Club Road, Hamilton, ON L0R 1P0
Nestled on a rare, premium-sized 100 x 200 ft lot,…
$847,500
250 West 31st Street, Hamilton, ON L9C 5G4
$1,099,000
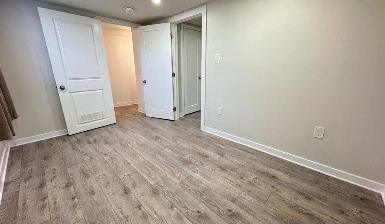
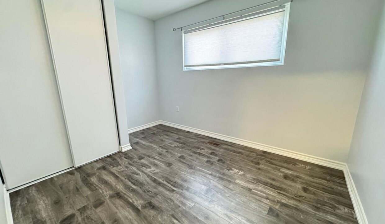
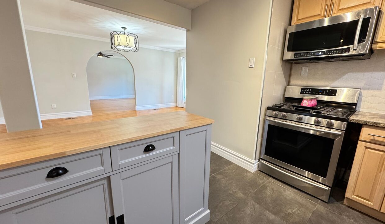
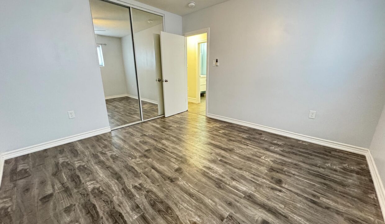
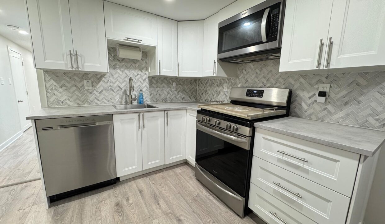
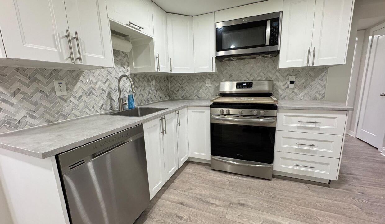
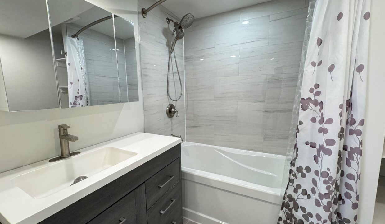
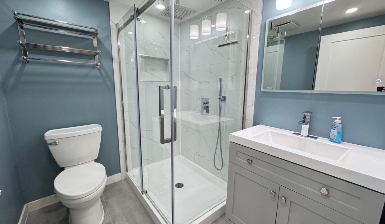
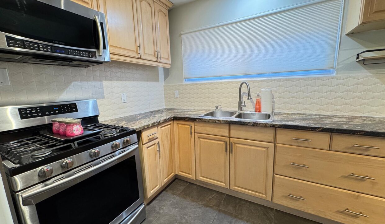
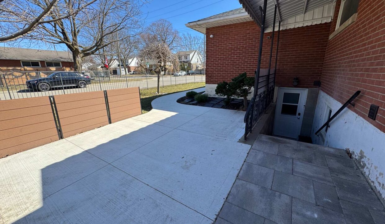
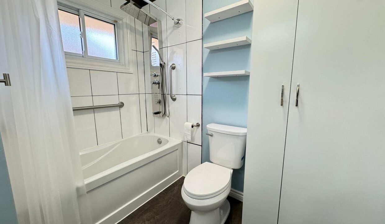
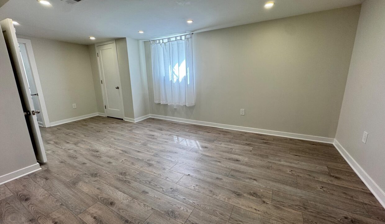
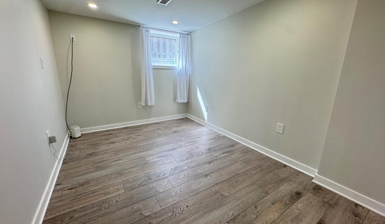
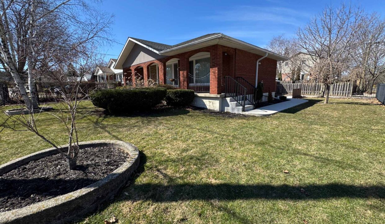
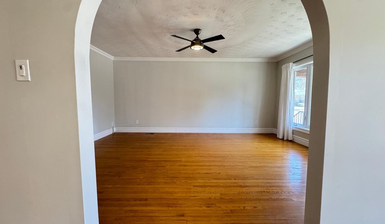
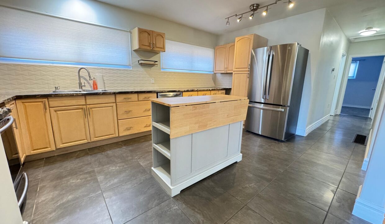
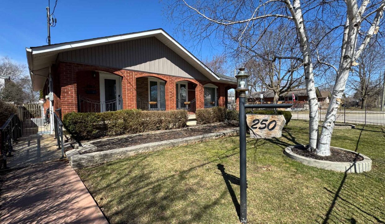
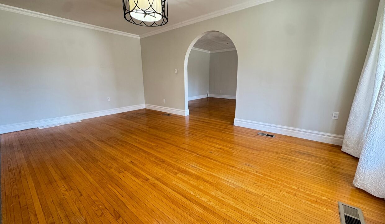
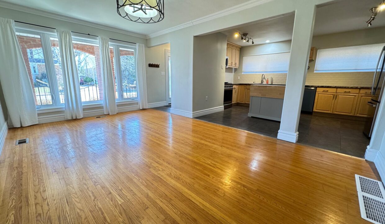
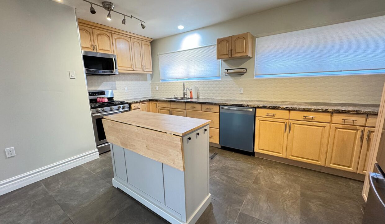
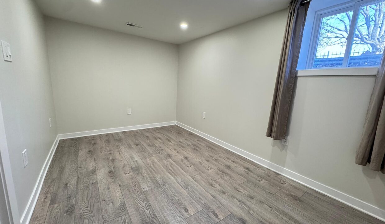
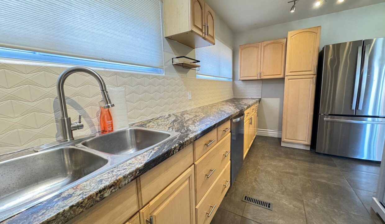
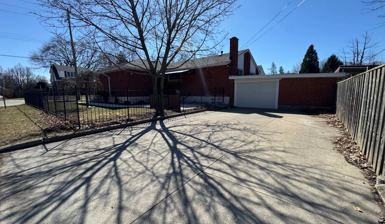
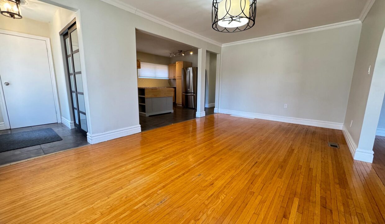
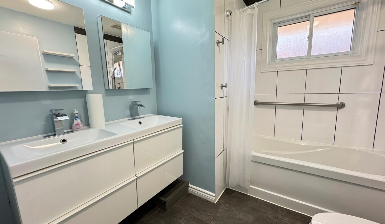
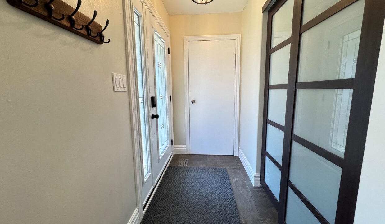
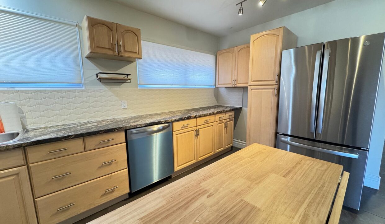
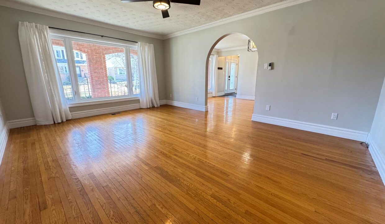
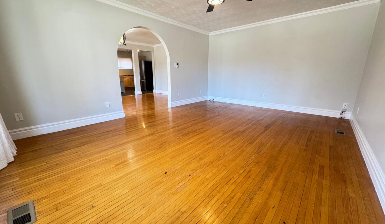
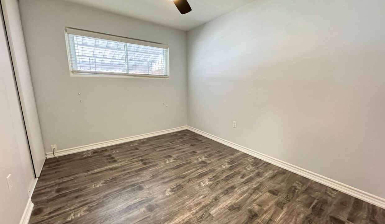
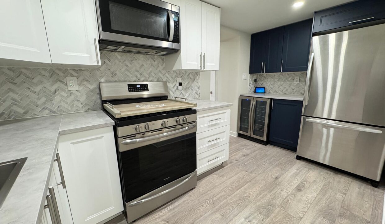
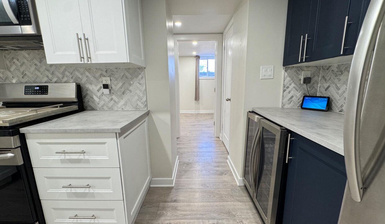
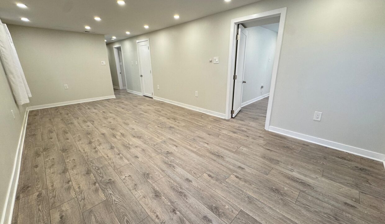
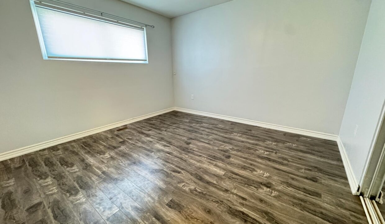

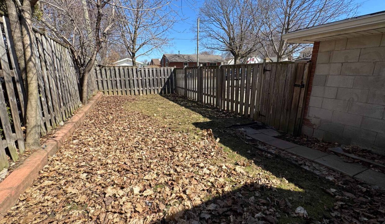
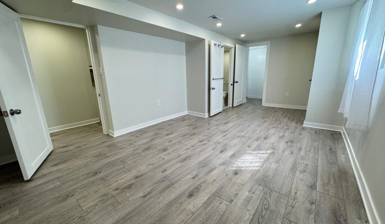
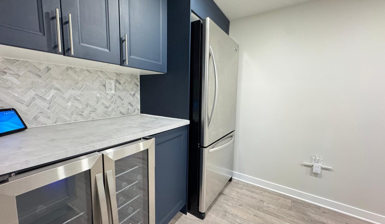
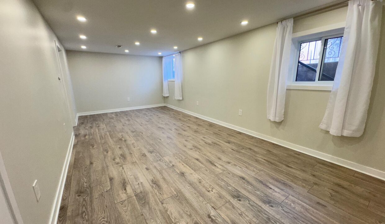
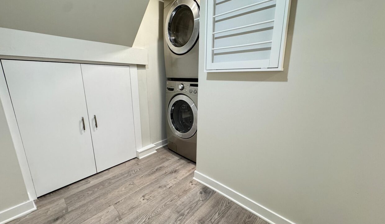
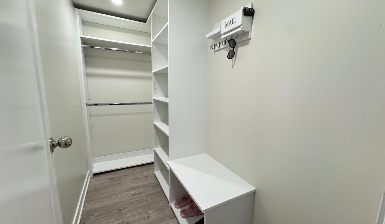
Discover this beautifully renovated detached legal duplex on a desirable corner lot located on the West Hamilton Mountain! With 5 total bedrooms and 3 full bathrooms! Legally converted from a single family home to a two unit dwelling in 2023 with extensive upgrades throughout! The upper unit features 3 spacious bedrooms, a bright living and dining area, a large kitchen with ample cupboard space, a 4-piece bathroom, and in-suite laundry. The fully renovated lower unit, with its own private entrance, offers 2 bedrooms with walk-in closets, 2 full bathrooms, a mud room, a modern kitchen, a generous living area, an office space, and its own laundry room. Both units have separate hydro meters and private laundry with tons of storage space! Outside, enjoy a fenced, gated property with a private backyard, a cozy front porch, a driveway that fits 4 cars, and an attached garage! Located in a highly sought-after neighbourhood close to schools, parks, shopping, and transit, this is a perfect opportunity for investors or families seeking multi-generational living!
Nestled on a rare, premium-sized 100 x 200 ft lot,…
$847,500
OPEN HOUSE SAT APRIL 19TH FROM 2-4PM. Supreme location in…
$1,349,000
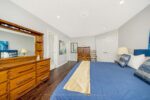
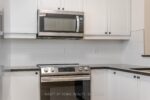 40 Ohara Lane, Hamilton, ON L9K 0C7
40 Ohara Lane, Hamilton, ON L9K 0C7
Owning a home is a keystone of wealth… both financial affluence and emotional security.
Suze Orman