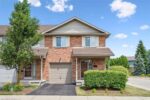106 Beland Avenue N, Hamilton, ON L8H 6C1
Welcome to 106 Beland Ave N, Hamilton, a charming and…
$668,000
255 Park Street S, Hamilton ON L8P 3G3
$1,149,000
Stunning executive freehold town located in the heart of the Durand neighbourhood. This gorgeous multi-level end unit is flooded in natural light and impresses from the moment you enter, with polished porcelain tiles, rich hardwood flooring, floating staircases, crown molding, and pristine finishes. The open concept main floor features a formal dining room, a gorgeous gourmet kitchen with stainless steel appliances, 9 ft island with black granite waterfall edge countertop, and tons of cupboard & pantry storage. The oversized family room is perfect for entertaining with sliding glass doors to a balcony to enjoy your morning coffee. The sunny staircase leads to the 2nd level with 3 bedrooms and 2 full baths, including a spacious primary with walk-in closet and 5-piece spa like bath with quartz counters. Step up to the rooftop terrace with tree top views and private outdoor oasis with covered pergola sitting area to relax with a sunset cocktail, and bbq area to enjoy alfresco dining. The finished lower level features a den with sliding glass doors out to a newly fenced backyard with green space and patio. Stroll Durand Park right across the street, walk to James St. S, St., Joseph’s Hospital, perfect location for medical professionals, Augusta St. and its trendy new restaurants & pubs, or Locke Street S as well as schools, parks, churches & trails. Just minutes to Chedoke Golf, McMaster, the downtown core, public and GO transit and 403 make this home ideal for families or professional alike. RSA
Welcome to 106 Beland Ave N, Hamilton, a charming and…
$668,000
Welcome to this charming and spacious Raised Bungalow , ideally…
$719,000

 51 Highgate Road, Kitchener ON N2N 3M8
51 Highgate Road, Kitchener ON N2N 3M8
Owning a home is a keystone of wealth… both financial affluence and emotional security.
Suze Orman