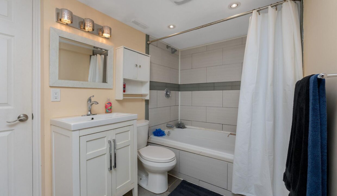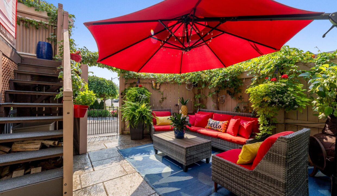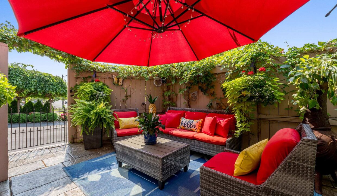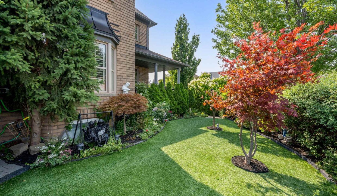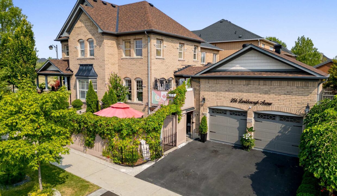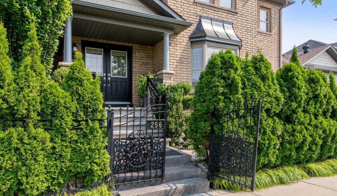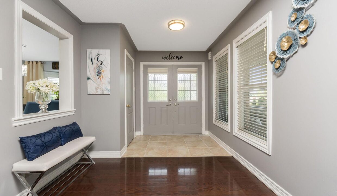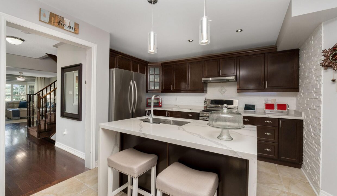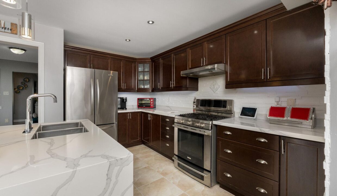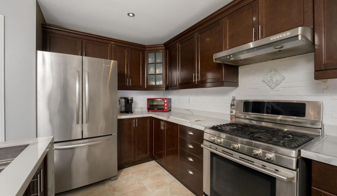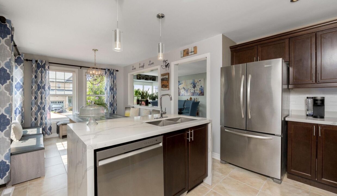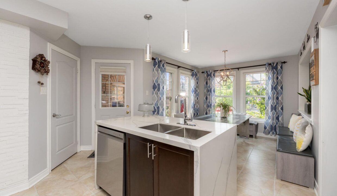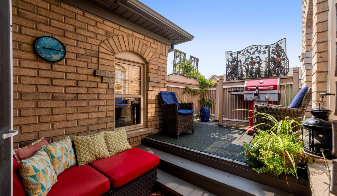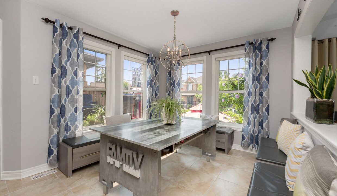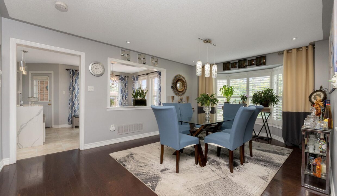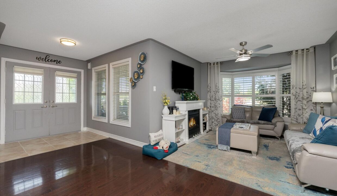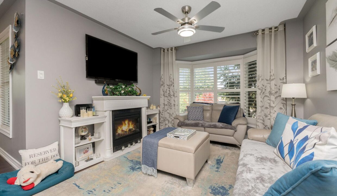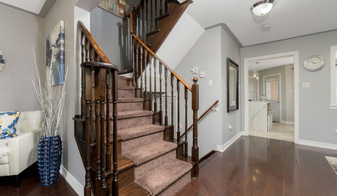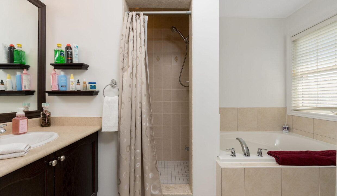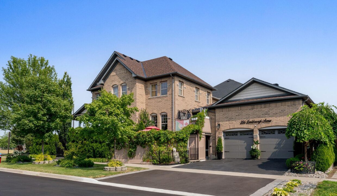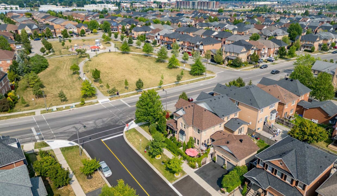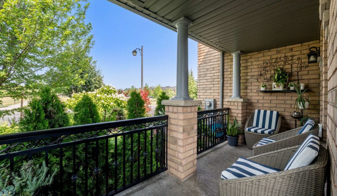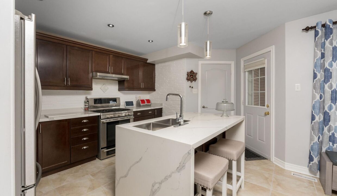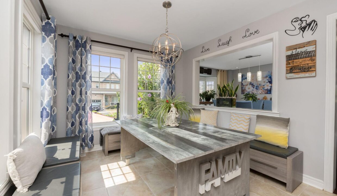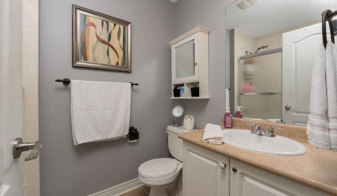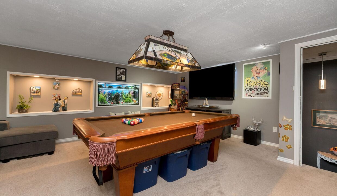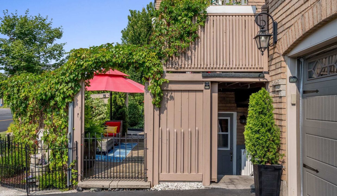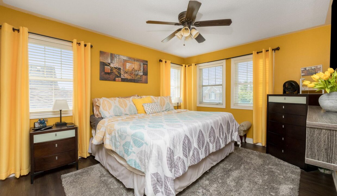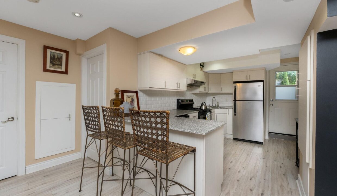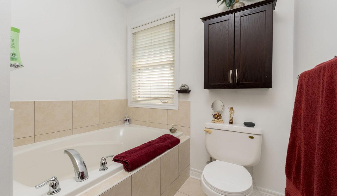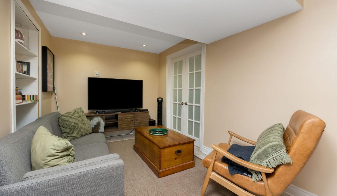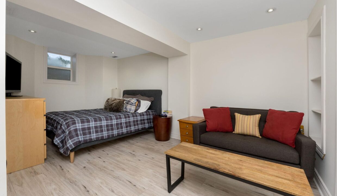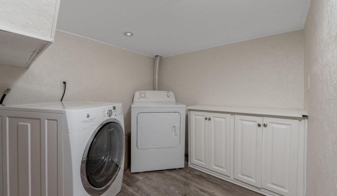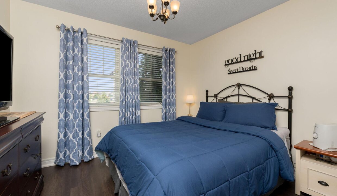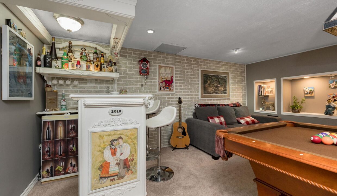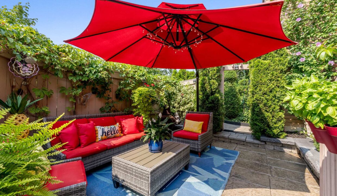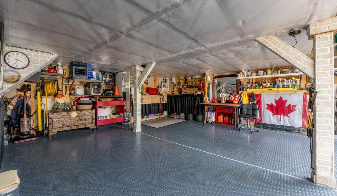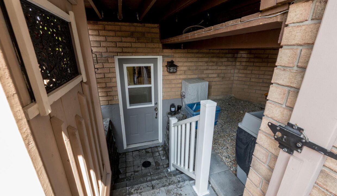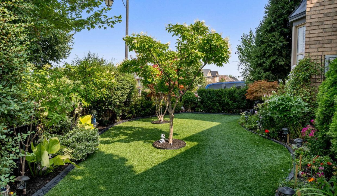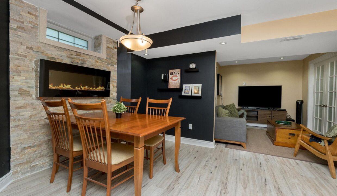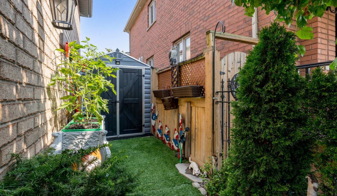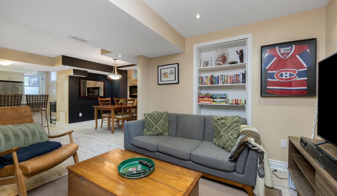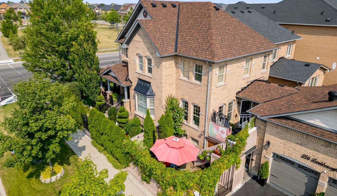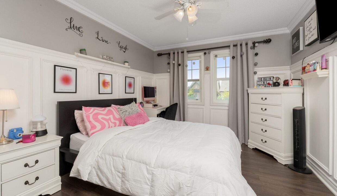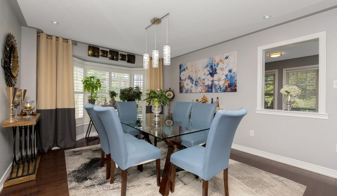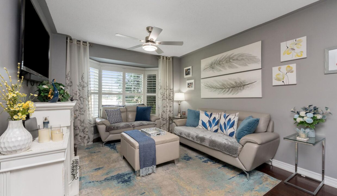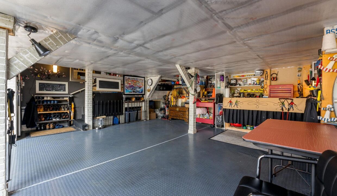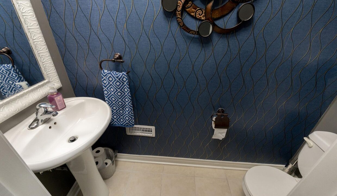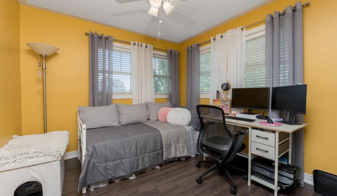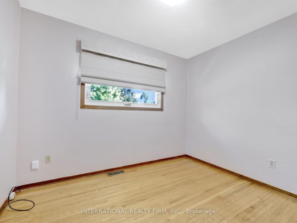256 Landsborough Avenue, Milton, ON L9T 0T4
256 Landsborough Avenue, Milton, ON L9T 0T4
$1,398,900
Description
This unique home is an oasis of nature and privacy, right in the city! In-law suite w/ separate entrance! Across from McCready Park. Gated entrance. Wrap around porch w/ views of park. 2 separate, completely private side yards- one w/ maintenance-free artificial grass & the other, a spacious patio surrounded by lush greenery- perfect for entertaining & enjoying the warm weather -joined together by walkway & fully enclosed- ideal for pets! Double dr entrance leads to generous foyer.**MAIN FLOOR- open concept w/ large rooms. Huge windows, including 2 bays- lots of natural light. Hardwood flrs. Modern kitchen w/ tile feature wall has s.s. appliances & quartz countertops. Island w/ waterfall countertop & breakfast bar. Walk-out from kitchen to private upper deck w/ cozy nook for conversation & coffee, plus spot for BBQing & access to BONUS ROOM- a finished 17.74′ x 15.61′ rm over garage. The perfect man cave, rec rm, or playroom! Incl: bar, pool table & fish tank **UPSTAIRS- 4 spacious bdrms. Primary has large walk-in closet, escarpment views & 4 pc ensuite w/ separate shower & soaker tub w/ overhead window. ***IN-LAW SUITE: 1-bdrm basement apartment. Perfect for extended family. Sep entrance (by garage). Full kitchen w/ quartz countertops & breakfast bar. Breakfast room w/ electric fireplace. Living room w/ hidden entrance to cold cellar (recessed bookcase on wheels). Huge bedroom w/ enlarged egress window & b/i bookcases. 4 pc bath & sep laundry.**CONVENIENTLY LOCATED: Who needs a backyard (with the maintenance) when there’s a park right across the street? Easy access to highways. Close to extensive trails, Starbucks, grocery store, Rexall & amenities. 2 car garage is heated & air conditioned w/ rubber matting floor & workshop. 5 cars fit on driveway (3 @ the end). Retractable privacy gate outside garage extends patio space. Single tenant occupies in-law suite on month-to-month basis. Vacant possession available.
Additional Details
- Property Age: 16-30
- Property Sub Type: Detached
- Transaction Type: For Sale
- Basement: Separate Entrance, Finished
- Heating Source: Gas
- Heating Type: Forced Air
- Cooling: Central Air
- Parking Space: 2
- Fire Places: Electric
- Virtual Tour: https://media.virtualgta.com/sites/mnpojor/unbranded
Similar Properties
8 Pickwick Place, Guelph, ON N1H 7V8
This stunning 4-bedroom home offers the perfect blend of modern…
$960,000
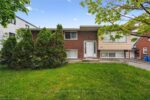
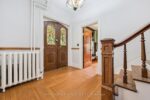 88 William Street W, Waterloo, ON N2L 1J7
88 William Street W, Waterloo, ON N2L 1J7

