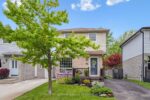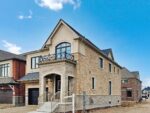565 Attenborough Terrace, Milton, ON L9T 8H6
Backs onto park! One of Milton’s most functional and loved…
$1,275,000
256 Whetham Heights, Milton, ON L9T 0P2
$899,900
This stunning, bright, and spacious home is designed for comfort and style! Featuring hardwood floors and elegant California shutters. The inviting eat-in kitchen boasts a breakfast bar and pantry, overlooking a fully fenced backyard-perfect for entertaining. New stainless steel LG appliances in the kitchen. The upgraded floorplan includes a luxurious soaker tub in the en-suite bath and a cozy gas fireplace in the main living area. The expansive primary bedroom offers both his and hers closets, including a spacious walk-in, along with a soaker tub and separate shower for ultimate relaxation. The second and third bedrooms have been seldom used, ensuring they are in pristine condition.Conveniently located close to schools, hospital and transit, this home is a true testament to ‘Pride of Ownership’ ,
Backs onto park! One of Milton’s most functional and loved…
$1,275,000
Welcome to this beautiful 2 story detached home across from…
$1,399,000

 328 Bergamot Avenue, Milton, ON L9E 1Y8
328 Bergamot Avenue, Milton, ON L9E 1Y8
Owning a home is a keystone of wealth… both financial affluence and emotional security.
Suze Orman