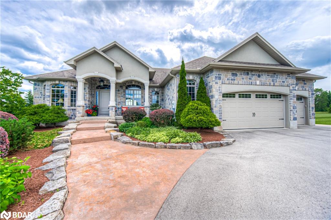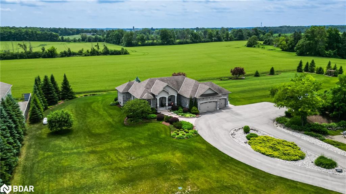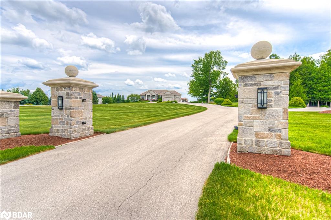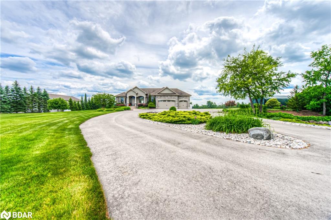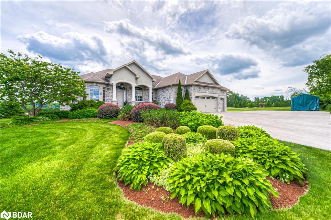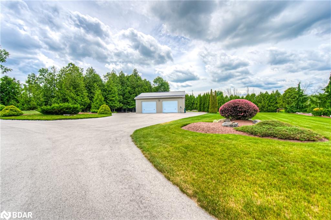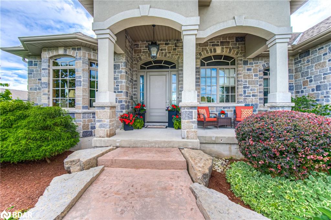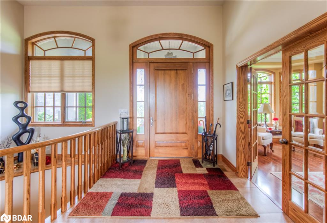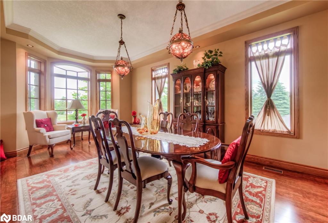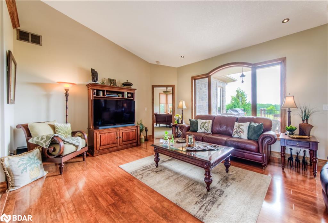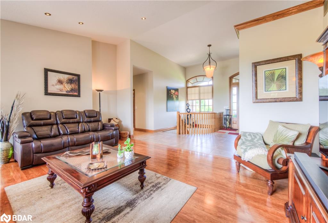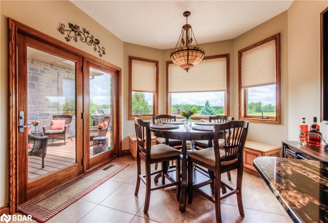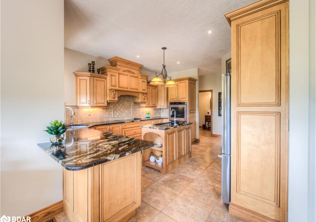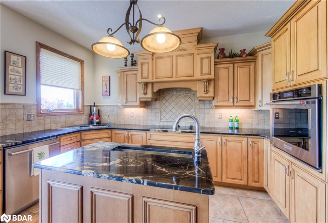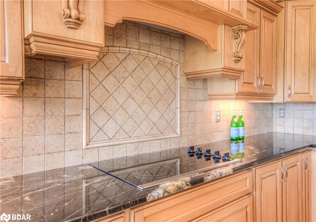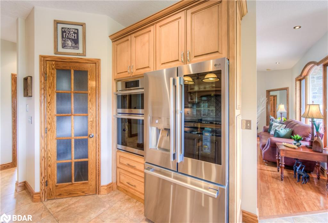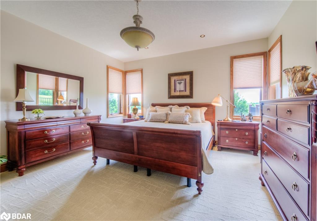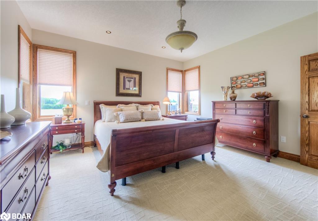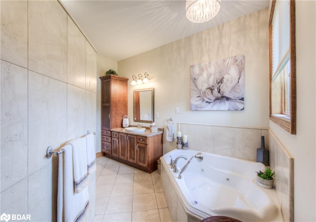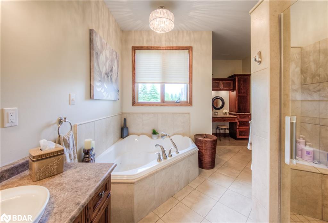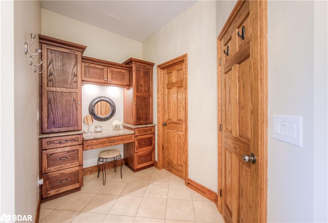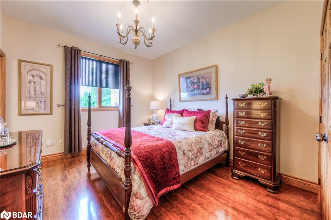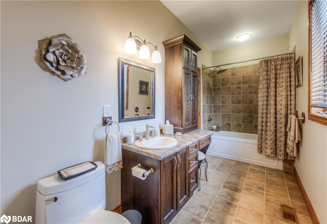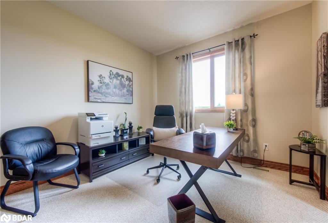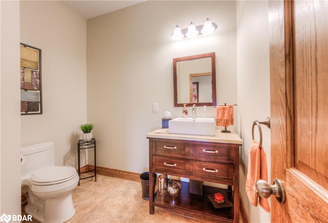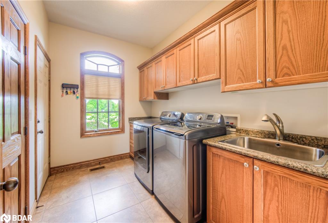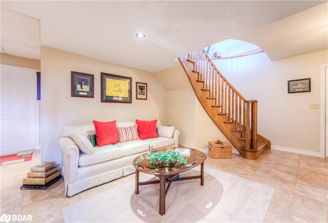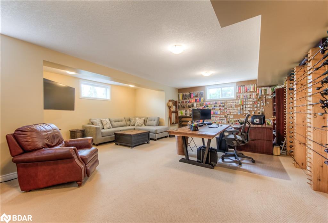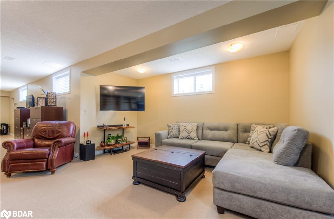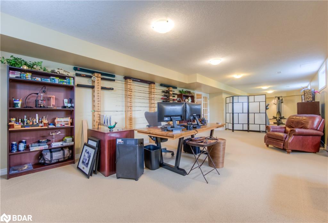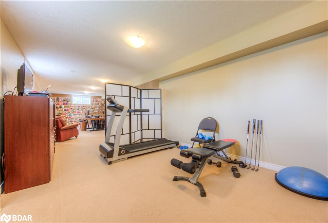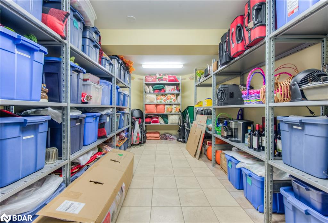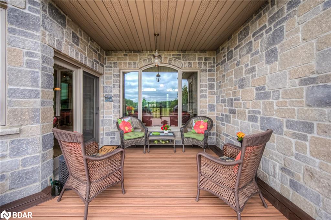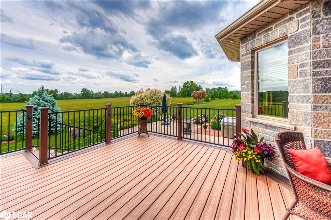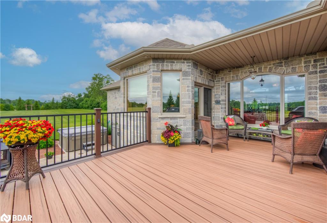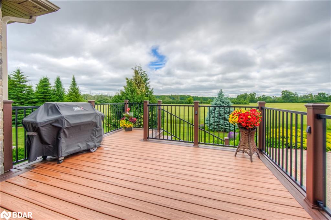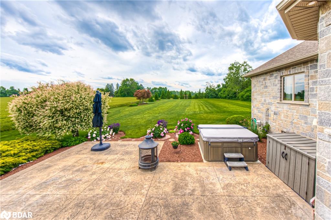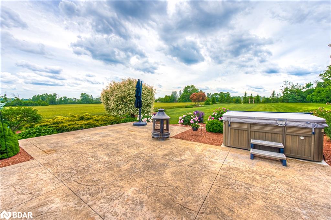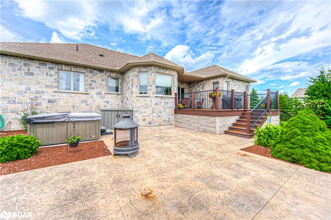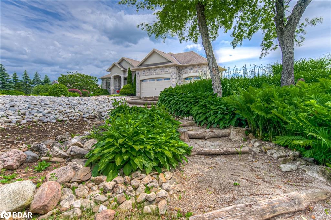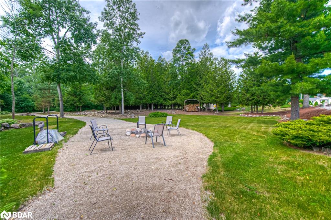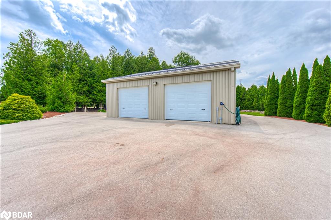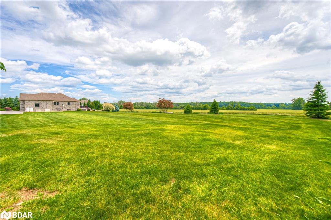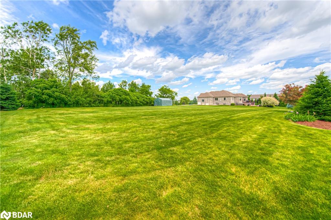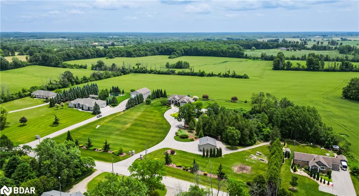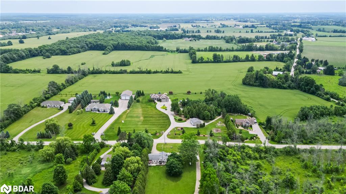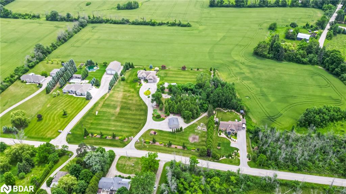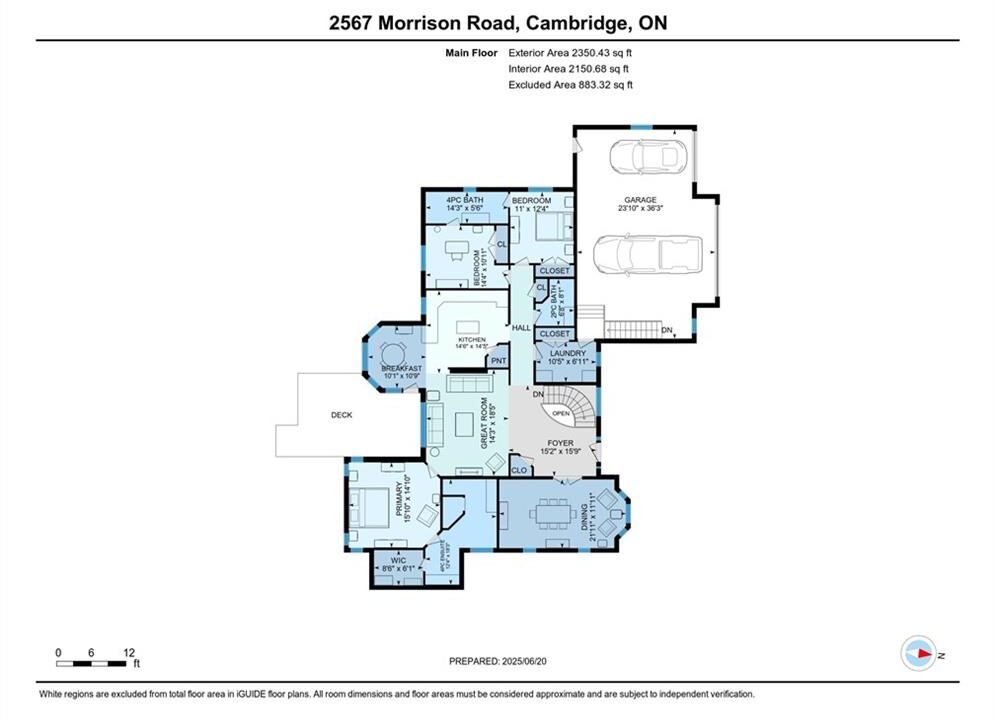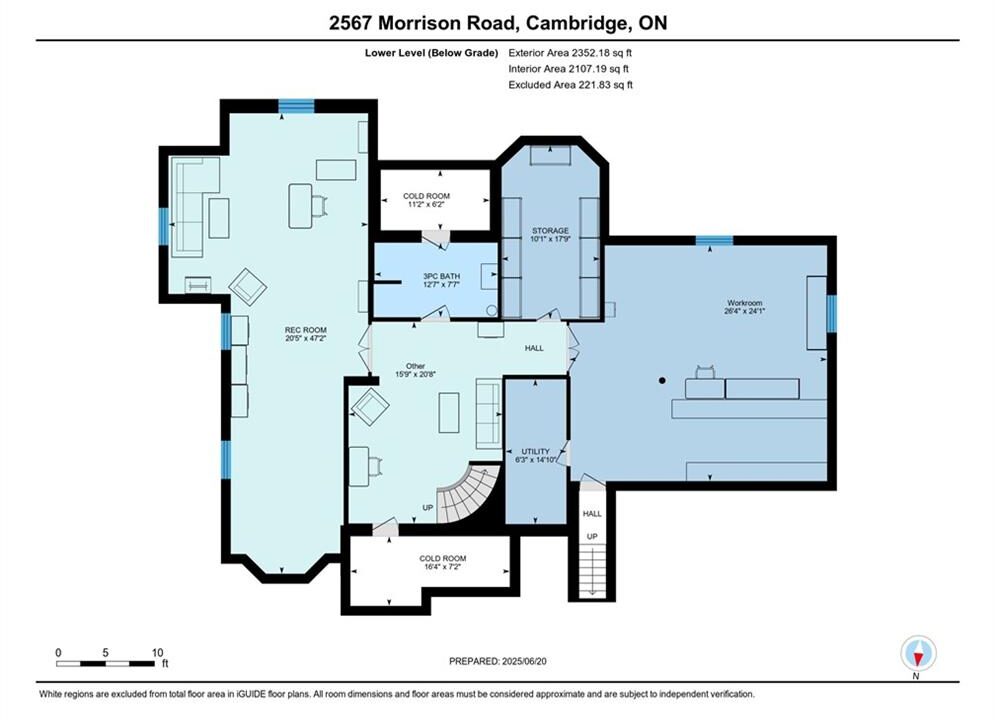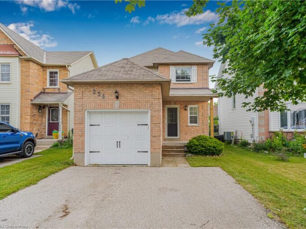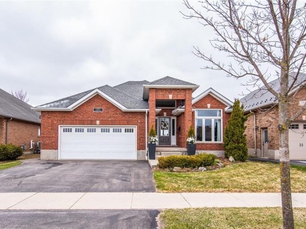2567 Morrison Road, Cambridge ON N1R 5S2
2567 Morrison Road, Cambridge ON N1R 5S2
$2,150,000
Description
Welcome to this breathtaking custom-built bungalow, nestled on a beautifully treed, nearly 4-acre lot. From the moment you arrive, the professionally landscaped grounds, expansive lawn, and elegant stone and stucco exterior set the tone for refined country living. Follow the stone-bordered, patterned concrete walkway to the covered front porch and step into a grand foyer that opens to the great room with soaring ceilings and a beautiful arched picture window. French doors lead to a formal dining room for entertaining in style. The heart of the home is a gourmet maple kitchen featuring granite countertops, built-in stainless-steel appliances, a centre island with prep sink, walk-in pantry, and abundant storage. The bright breakfast nook offers direct access to a composite deck overlooking lush gardens and serene outdoor space. The spacious primary suite is a peaceful retreat, complete with a walk-in closet and luxurious ensuite featuring a whirlpool tub, separate shower, and makeup vanity. Two additional bedrooms are privately located on the opposite side of the home and share a convenient Jack-and-Jill bathroom. Rich oak trim compliments a stylish mix of hardwood, porcelain tile and broadloom throughout the main floor, enhanced by oversized windows that flood the space with natural light. The lower level boasts in-floor radiant heating. Enjoy a generous recreation room, 3-piece bathroom, cold cellar, dedicated storage, and a large workshop area with its own private entrance to the heated, insulated triple garage. Outdoors, unwind in the peace and privacy of nearly four acres of meticulously designed landscaping. Wander garden paths, relax on the stone patio, or take advantage of the impressive 900 sq ft double garage/workshop with 100-amp service-perfect for hobbies, storage, or creative projects.
Additional Details
- Property Age: 2007
- Property Sub Type: Single Family Residence
- Zoning: A
- Transaction Type: Sale
- Basement: Full, Partially Finished
- Heating: Combo Furnace, Forced Air, Hot Water-Propane, Propane, Radiant
- Cooling: Private Drive Double Wide
- Parking Space: 17
- Virtual Tour: https://unbranded.youriguide.com/2567_morrison_road_cambridge_on/
Similar Properties
130 Muscovey Drive, Elmira ON N3B 3P7
Welcome to this beautifully maintained all-brick bungalow offering nearly 3,000…
$1,040,000
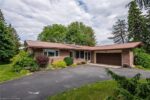
 259 Timber Trail Road, Elmira ON N3B 0E4
259 Timber Trail Road, Elmira ON N3B 0E4

