152 Goodwin Drive, Guelph, ON N1L 0B2
Welcome to your new home! Located in the prestigious neighborhood…
$1,179,888
26 Benjamin Crescent, Orangeville, ON L9W 5J2
$899,900
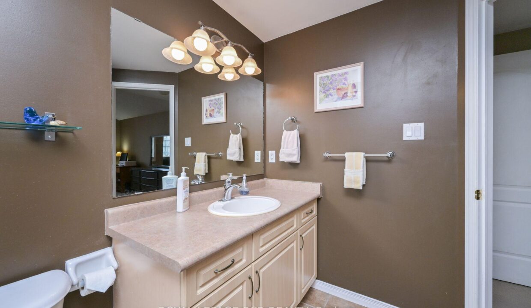
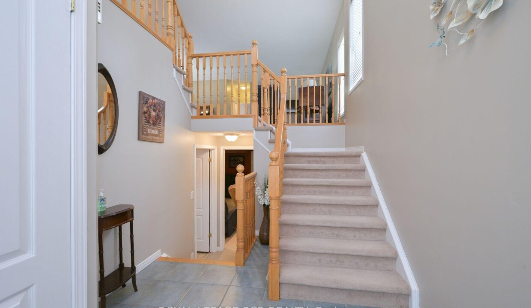
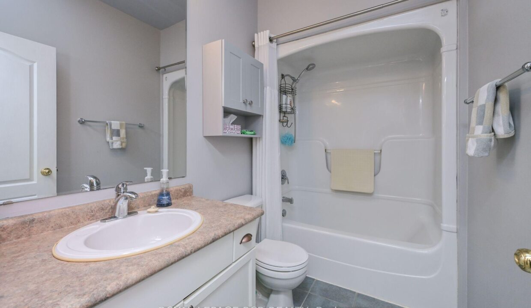
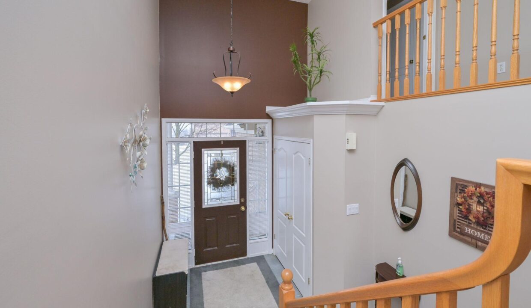
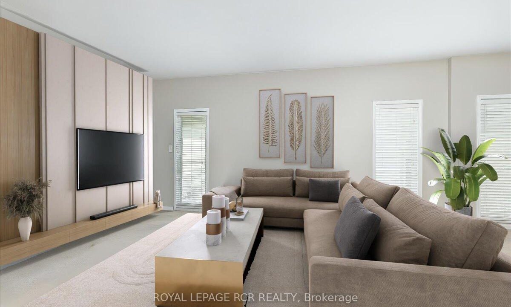
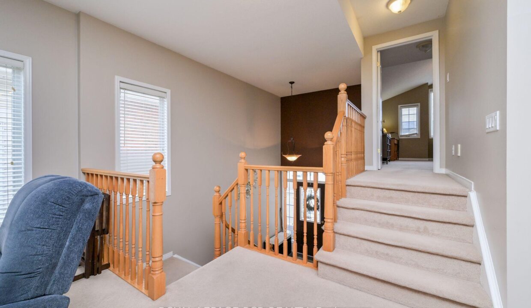
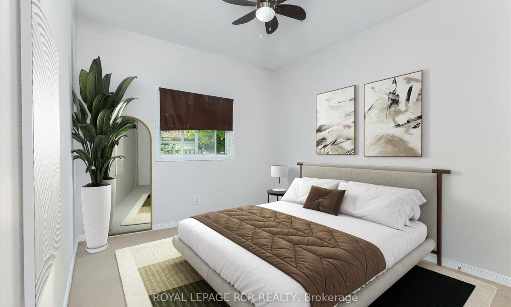
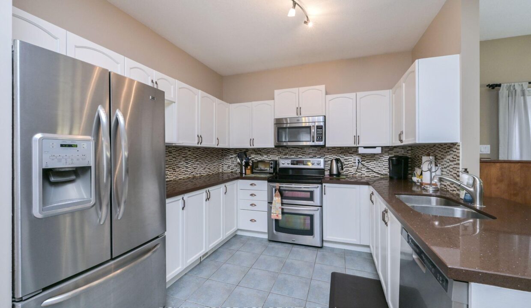
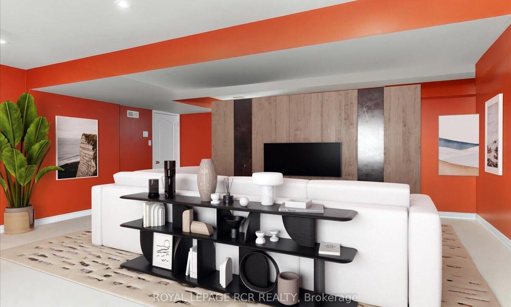
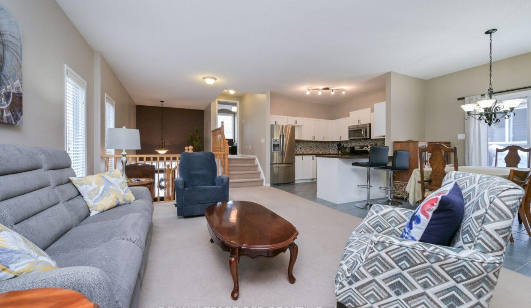
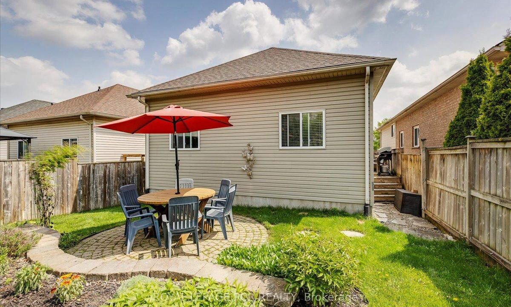
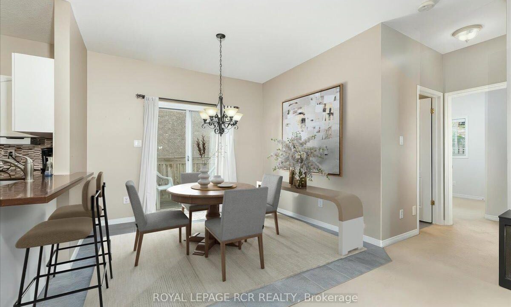
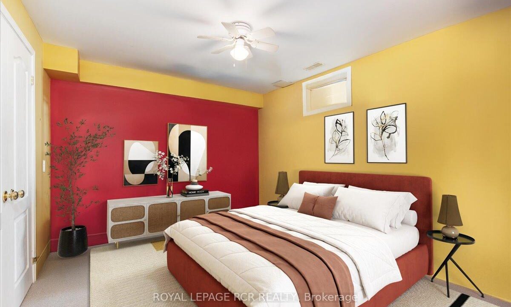
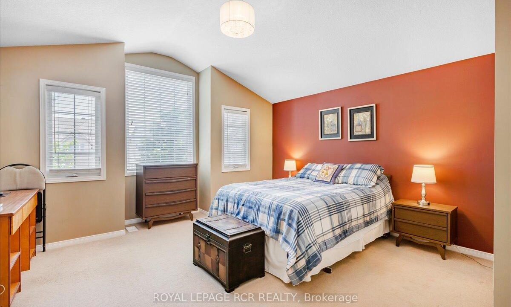
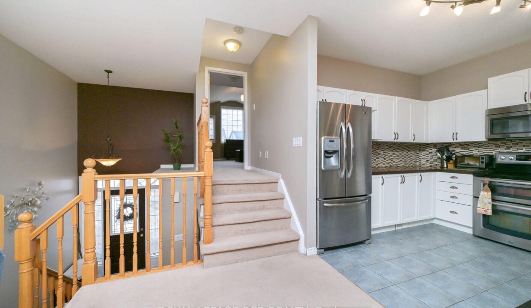
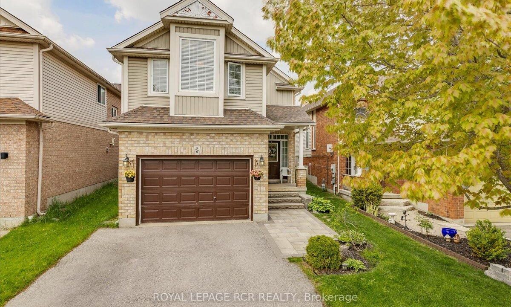
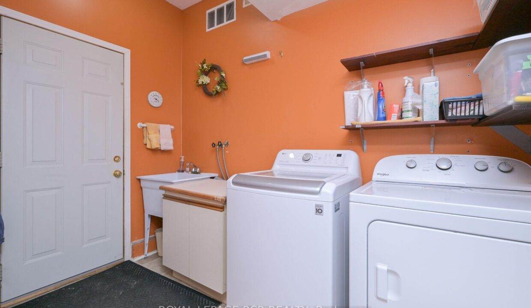
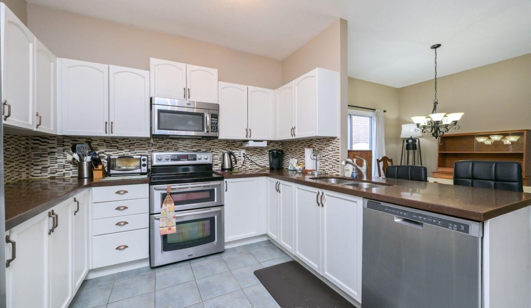
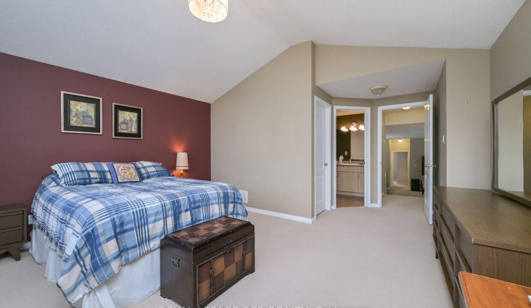
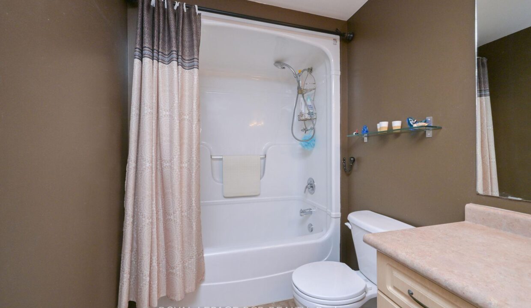
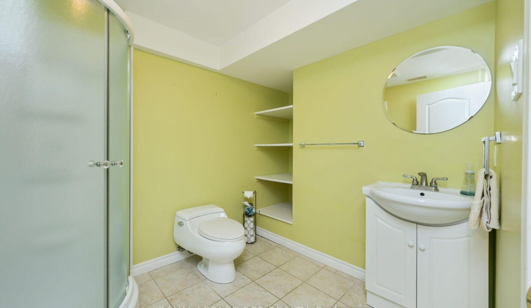
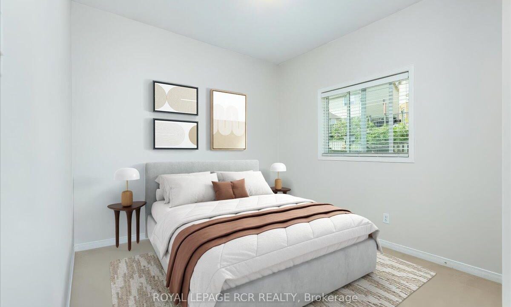
Welcome to 26 Benjamin Crescent, a stunning detached home nestled in a fantastic family-friendly neighbourhood! This residence boasts an inviting open-concept main floor, featuring two spacious bedrooms that conveniently share a well-appointed four-piece bathroom. The impressive primary bedroom, designed in a charming bungaloft style, is a true retreat with its generous size, luxurious four-piece ensuite, walk-in closet, and soaring cathedral ceiling. The finished basement offers a perfect space for entertaining, complete with a fourth bedroom and an additional three-piece bathroom, ideal for those fun gatherings with family and friends. You’ll also appreciate the direct access to the 1.5 car garage from the laundry room, adding to the home’s practicality. Commuters will love the prime location, just one minute from the Orangeville By-Pass and Highway #9, and only five minutes to Highway #10. Living in the West End of Orangeville offers wonderful perks, including a state-of-the-art waterpark right at the end of the street! Enjoy the convenience of being within walking distance to schools, the Alder Recreation Centre, the library, grocery stores, baseball and soccer parks, and a variety of restaurants. Don’t miss out on this exceptional gem! See “Additional Photos” for Video Tour!!
Welcome to your new home! Located in the prestigious neighborhood…
$1,179,888
Stunning Detached Home on a premium 51-FT Lot, Backing onto…
$999,000
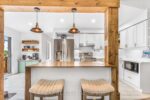
 10 Birmingham Dr. 133 Drive, Cambridge, ON N1R 0C6
10 Birmingham Dr. 133 Drive, Cambridge, ON N1R 0C6
Owning a home is a keystone of wealth… both financial affluence and emotional security.
Suze Orman