145 Ross Avenue, Kitchener ON N2A 1V5
Charming 3-Bedroom Brick Bungalow in Desirable Stanley Park. Nestled on…
$599,900
26 Cedarhill Crescent, Kitchener, ON N2E 2H4
$674,900
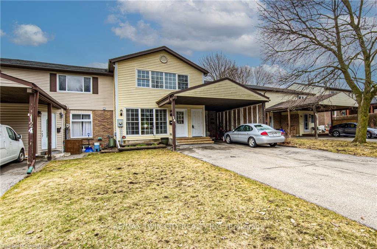
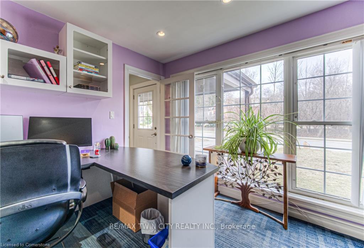
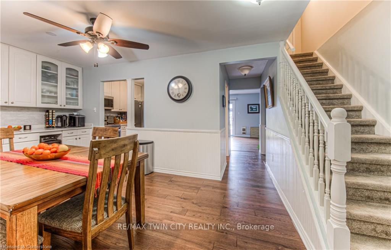

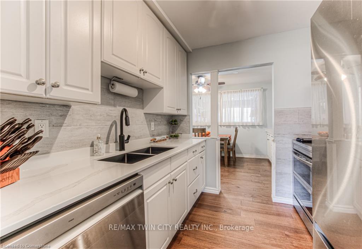
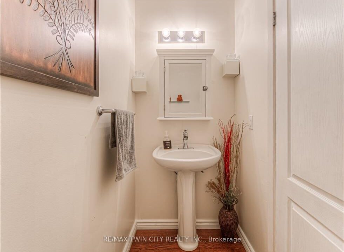
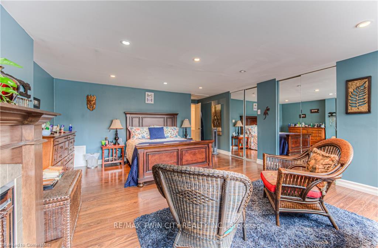
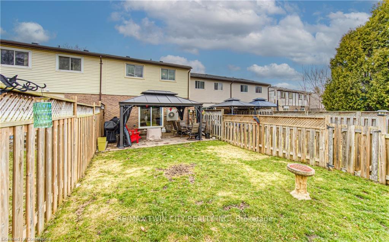
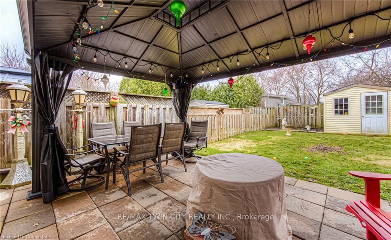
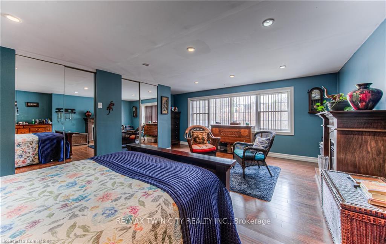
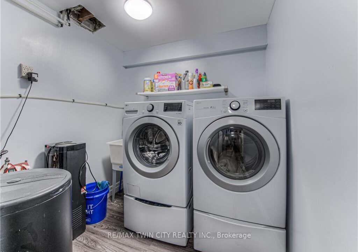
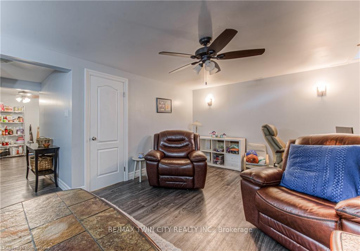
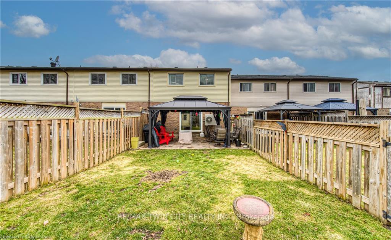
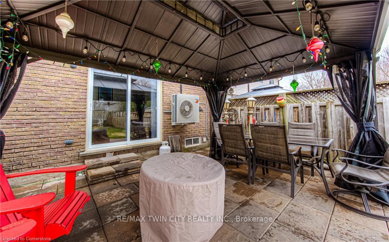
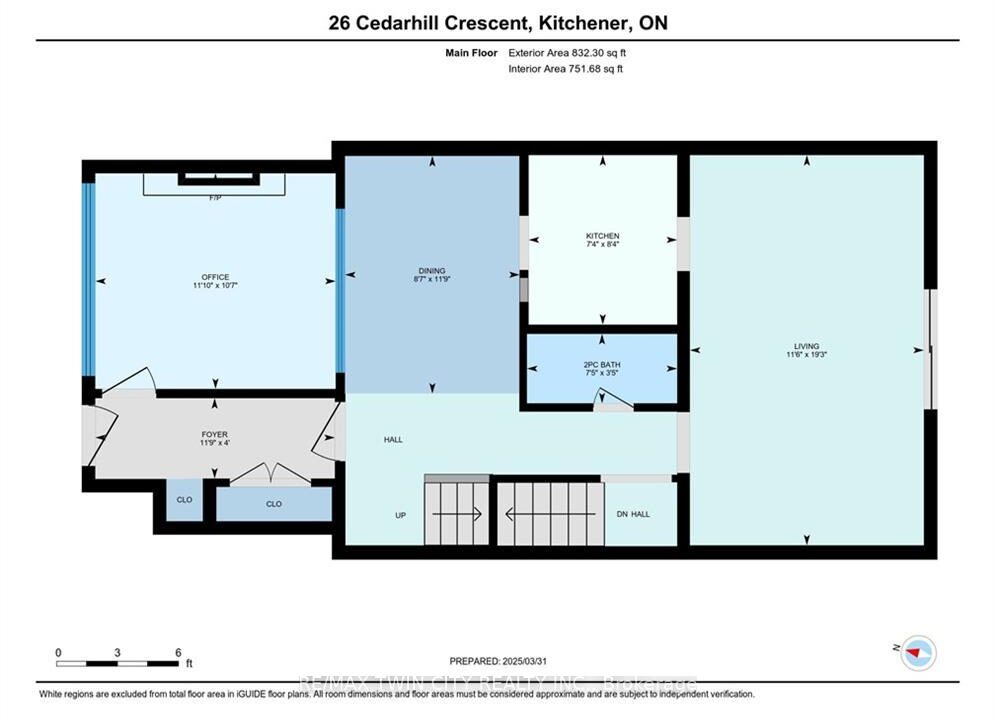
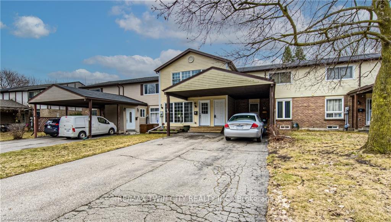
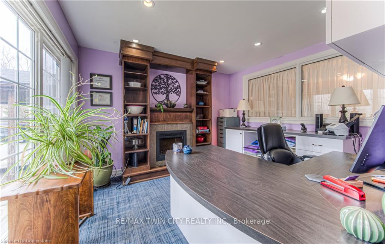
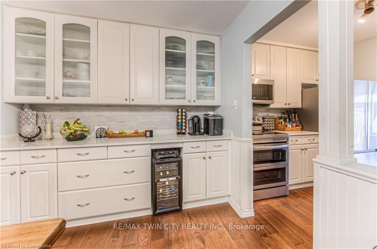
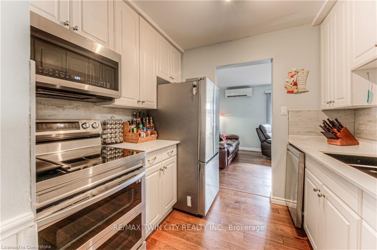
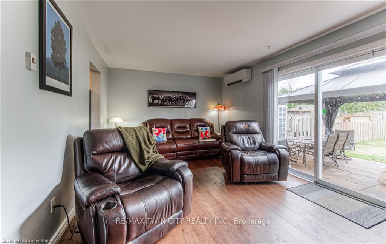
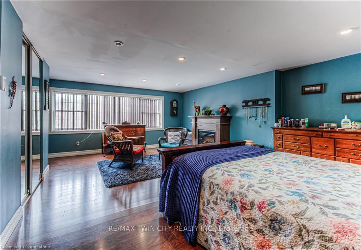
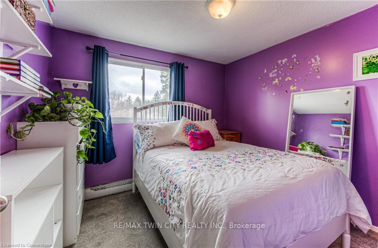
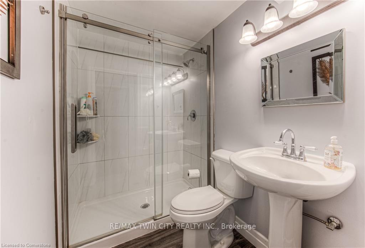
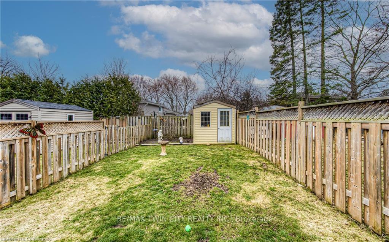
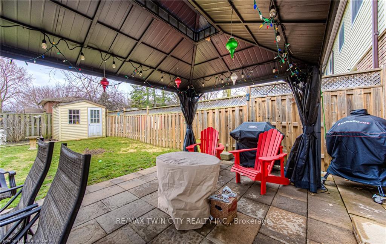
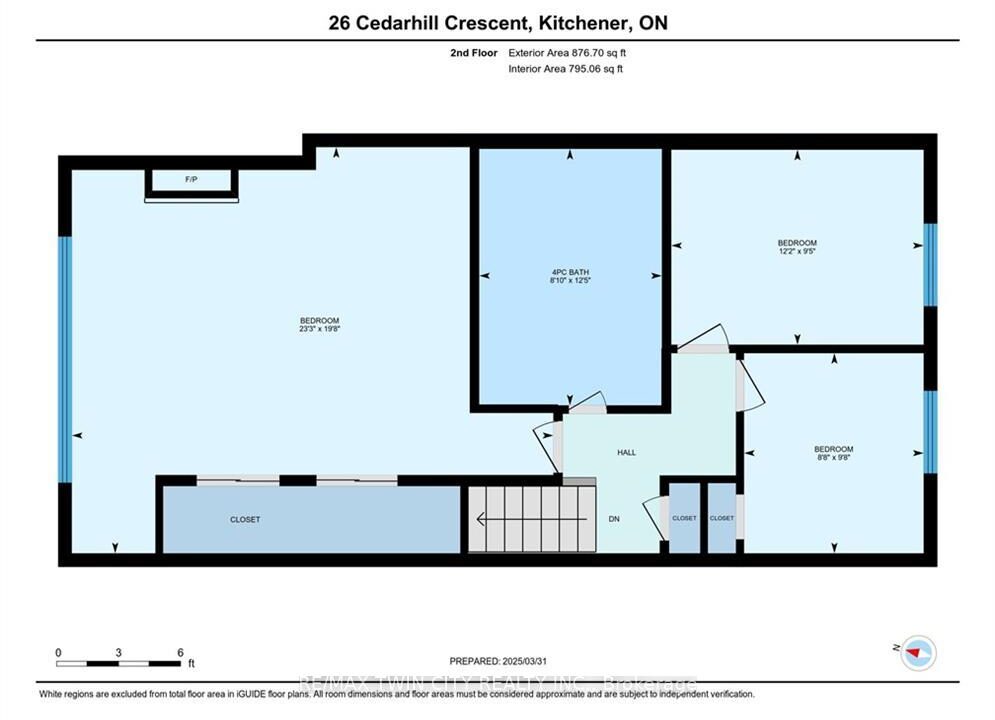
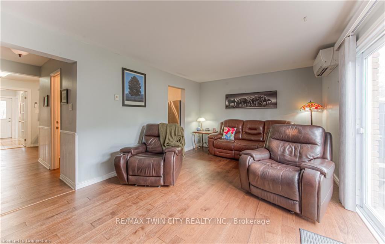

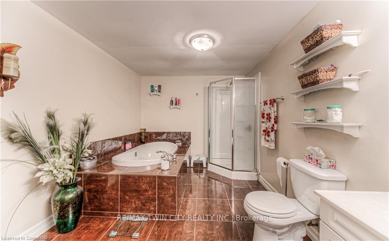
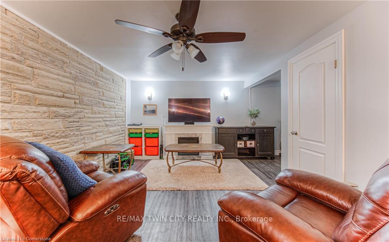
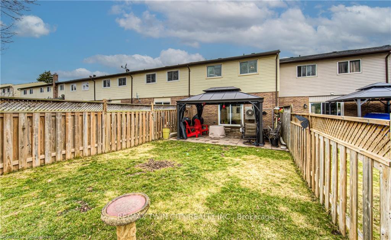
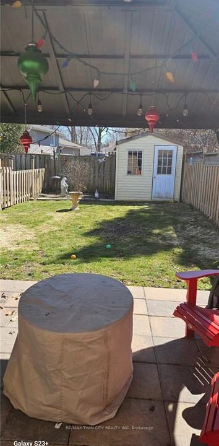
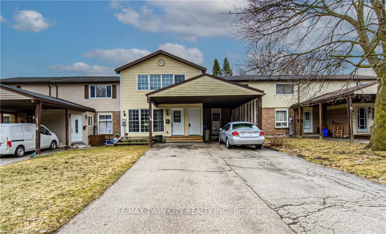

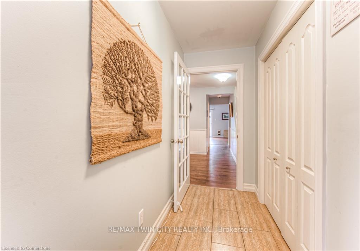
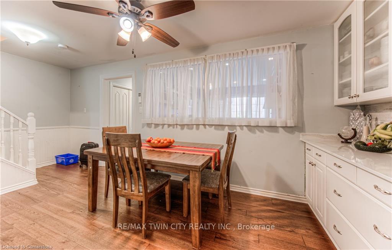
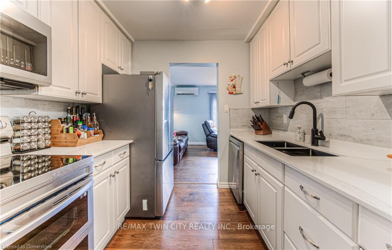
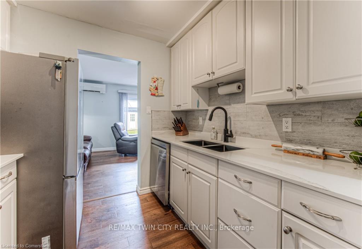
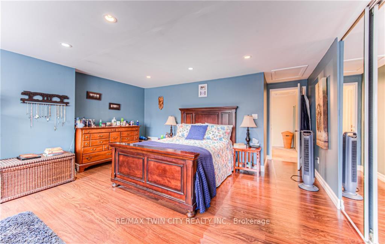
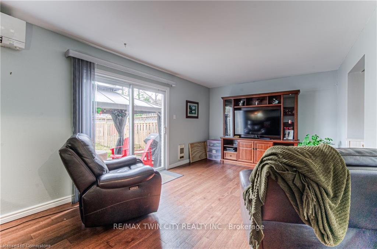
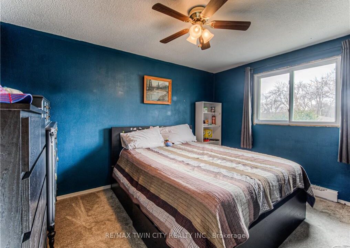
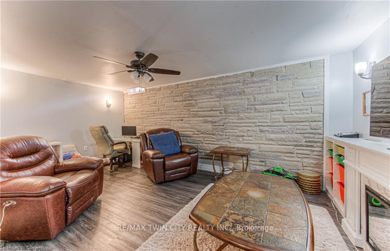
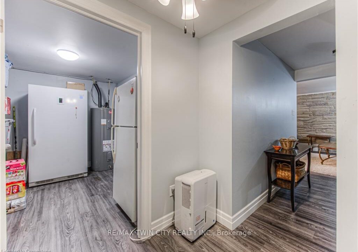
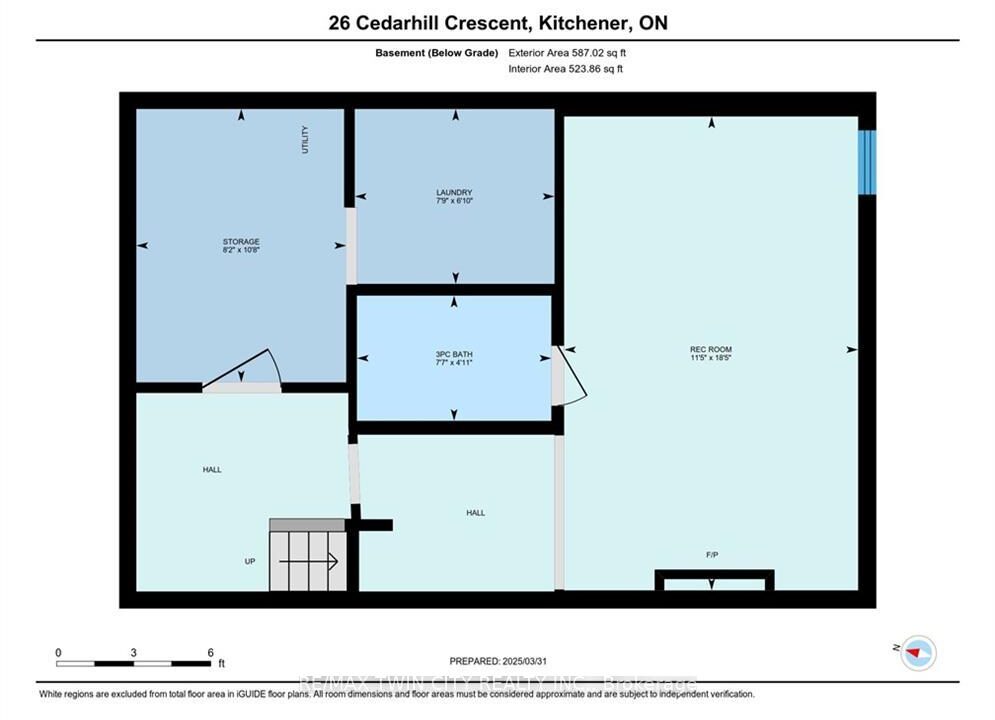
FREEHOLD! Move-in ready with modern updates & spacious living! Welcome to this beautifully updated 4-bedroom, 3-bathroom home, offering the perfect combination of modern upgrades and turn-key convenience. Designed with a young family in mind, this home features a brand new kitchen (2024) and a versatile 4-season addition (2011), perfect as an extra bedroom or additional living space to suit your needs. One of the standout features of this home is the impressive primary suite, spanning 18ft x 24ft and complete with its own cozy seating area, a true retreat within your home. Move in with confidence, knowing that all major updates have been taken care of. This includes windows (2008-2011), an upgraded 200 AMP electrical panel and wiring (2011) new plumbing (2011) and the roof (2011) with a 30 year warranty. Basement renovation (2021) Beyond its upgrades, this home is also cost effective to maintain, with hydro averaging at $250 a month and water costs between $100-$120 a month. If you’re looking for a well-maintained, move-in-ready home with ample space and modern touches, this is it!
Charming 3-Bedroom Brick Bungalow in Desirable Stanley Park. Nestled on…
$599,900
Welcome to 154 Histand Trail, with a wide range of…
$1,050,000
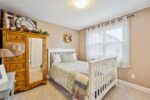
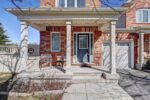 #9 – 125 Blackbridge Road, Cambridge, ON N3C 0G2
#9 – 125 Blackbridge Road, Cambridge, ON N3C 0G2
Owning a home is a keystone of wealth… both financial affluence and emotional security.
Suze Orman