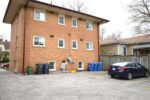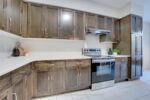14 Graham Crescent, Orangeville, ON L9W 5J4
This home checks all the boxes; space, location, and room…
$759,900
26 Drew Brown Boulevard, Orangeville, ON L9W 6Z4
$1,369,888
Space. Style. Flexibility. Discover your dream house in one of Orangeville’s most desired neighbourhoods! Spacious & impressive (2470 up + 906 down = 3376 combined sq ft), this 2-storey features 4+1 bedrooms, 4+1 bathrooms, a “walk-out” in-law suite with future potential for income, parking for six & premium upgrades throughout. This home seamlessly blends functionality & comfort, making 26 Drew Brown an ideal choice for multi-generational families & investors alike. You are greeted by a timeless brick exterior & a welcoming double private driveway. The experience is completed by the striking front door, the custom interlocking steps & pathway, & the covered front porch. You can sit here & enjoy the last precious days of summer, while watching the kids play. Stepping inside you are taken somewhere special, as the quality hard finishes & decor give off a showroom feel. The main floor is both practical & ready to receive your guests, when it’s time for a social! Your eyes are then taken to the back of the home, where the kitchen area invites you to keep exploring. Behold the ultimate entertaining zone: a functional layout that is ready to accommodate & create…with a walkout to a deck for grilling & an adjoining family room with a cozy gas fireplace…chat, eat, & be merry! Upstairs you can pick your primary chambers…as there are TWO great bedrooms with their own ensuite bath & walk-in closets. And yes, everyone will be ready on time…as the other two upstairs bedrooms share a Jack & Jill Bath with a double sink. Downstairs…the perfect complement to this stunning abode…a wonderfully appointed 1 bed in-law suite, complete with its own kitchen, laundry & living space. The in-law suite has a separate entrance & pathway…& even a little patio. *EXTRAS*2 car garage w EV charger & epoxy floors! Main Floor – Stove/Fridge/Washer & Dryer: ’20. In-Law Suite – Stove/Washer & Dryer: ’24, Fridge: ’22. Roof Shingles: ’18. Furnace, HRV & A/C: ’18. Come & see!
This home checks all the boxes; space, location, and room…
$759,900
Welcome to this stunning 4-bedroom fully brick detached home, perfectly…
$1,049,999

 408 Wild Calla Street, Waterloo, ON N2V 0B5
408 Wild Calla Street, Waterloo, ON N2V 0B5
Owning a home is a keystone of wealth… both financial affluence and emotional security.
Suze Orman