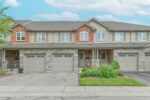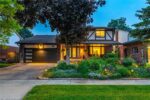66 Rosewood Avenue, Guelph, ON N1H 6A1
This charming detached raised bungalow is situated on a large…
$729,900
26 Edwin Street, Guelph ON N1H 2C9
$1,195,000
Discover the perfect blend of historic character and modern comfort in this impeccably maintained 2.5-story century home, nestled on the tranquil and quiet Edwin Street in Guelph’s coveted Exhibition Park neighbourhood. With 2,266 sq. ft. above grade of refined living space, this residence offers 4+1 bedrooms and 2.5 baths ideal for families seeking style and functionality. Step inside to find original hardwood floors and period authentic doors that lend timeless warmth. The main level features a spacious living room with abundant natural light, a formal dining room for entertaining, and a bright kitchen equipped for everyday living. An updated half-bath and convenient screened bonus room complete this floor. Upstairs, four generous bedrooms share a beautifully appointed full bath. The third floor loft, currently used as a family room but previously used as the fourth bedroom, provides flexible bonus space for guests or creatives. Recent mechanical upgrades ensure year-round comfort: central A/C (2022), owned tankless water heater (2022), and a new roof (2021). All main-floor and most second-floor windows have been replaced for energy efficiency. Outside, mature shade trees frame a private backyard oasis with a drive shed perfect for parking, storage or hobbies. A triple-car driveway offers ample parking without compromising curb appeal. The finished basement includes a 3 piece washroom, bedroom and family room all with a separate entrance, perfect for guests, in laws or a potential rental space. Experience century charm reimagined with thoughtful updates and designer appeal. Schedule your viewing today.
This charming detached raised bungalow is situated on a large…
$729,900
A beautiful 4 Bedroom house with 2 bedroom legal basement…
$1,399,000

 98 Esther Avenue, Cambridge ON N1S 4L6
98 Esther Avenue, Cambridge ON N1S 4L6
Owning a home is a keystone of wealth… both financial affluence and emotional security.
Suze Orman