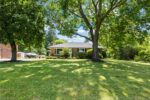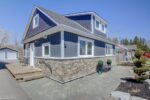92 Scenic Ridge Gate, Paris ON N3L 3E3
Welcome to 92 sceninc ridge gate, Paris, ON. This beautiful…
$899,000
26 Mcgovern Lane, Paris ON N3L 0K3
$874,900
Dreaming of a home that gives you more time for what matters most? Whether it’s travel, friends and family, or immersing yourself in a welcoming community, this modern bungalow is the perfect next step. Designed for comfort and ease, it offers a low-maintenance lifestyle without sacrificing space or style. Built in 2021 and expanded from the builder’s original plan, this home features a bright, open layout with California shutters, a sleek upgraded kitchen, and an enlarged rear-facing primary suite. Two additional bedrooms offer flexibility for kids, guests, hobbies, or home office needs. The fully finished lower level adds even more room to live and grow, with a spacious rec room, guest suite, 3rd bathroom, and full-height windows. Outside, enjoy a private, professionally landscaped yard with oversized decking. Ideal for quiet mornings or summer gatherings. Nestled between the Nith and Grand Rivers, this is small-town living with scenic trails, green space, and community connection just minutes from downtown Paris.
Welcome to 92 sceninc ridge gate, Paris, ON. This beautiful…
$899,000
Beautifully Maintained Family Home with In-Law Suite in the Sought-After…
$899,000

 9488 Wellington Road 124, Erin ON N0B 1T0
9488 Wellington Road 124, Erin ON N0B 1T0
Owning a home is a keystone of wealth… both financial affluence and emotional security.
Suze Orman