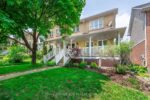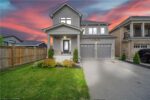854 Yates Drive, Milton, ON L9T 0E5
Welcome to 854 Yates Drive, a stunning 4+1 bedroom, 5-bathroom…
$1,729,888
26 Paddock Court, Kitchener, ON N2C 2R4
$3,950,000
Welcome to 26 Paddock Court, an exquisite masterpiece located in the prestigious Hidden Valley neighborhood. This luxurious home is set on a sprawling 102 x 220 ft. lot, featuring 3-car garage & an expansive 10 car driveway. Step inside the grand foyer of this carpet-free upper level. To one side, a magnificent two-story library with a private office invites quiet moments of work. The main level, with its 9 ft. ceilings, boasts a stunning kitchen adorned with antique cherry wood cabinetry, granite countertops, built-in SS Appliances & a massive center island. Adjacent, the dining room offers ample space to host family gatherings, while the breakfast room, with its picturesque backyard views, provides direct access to the outdoor retreat. The sun-drenched living room, also with backyard access, is perfect for enjoying movie nights with loved ones. The homes exceptional layout features two separate staircases leading to the upper level, where youll find 4 spacious bedrooms, most with balcony access. The upper level also includes 3 beautifully appointed bathrooms with antique finishes & a large lobby area, offering additional lounging or creative possibilities. The fully finished basement extends the living space, featuring an extra bedroom, a generously sized recreation room & a 3pc bathroom. Highlights of the basement include a sauna for ultimate relaxation & a wine cellar to store your finest collection. Outside, the backyard is an oasis of luxury, complete with a full deck & an inground saltwater pool, Ideal for a summer getaway. The home is equipped with underground sprinklers to maintain the lush landscaping. Additional features include built-in speakers throughout, 2 brand-new furnaces (2023), 2 AC units (5 years old), updated doors (2013) & a fully equipped alarm system for security. With its blend of timeless elegance, modern functionality & an unbeatable location, this home is a true gem. Dont miss the opportunity, Book your showing today!
Welcome to 854 Yates Drive, a stunning 4+1 bedroom, 5-bathroom…
$1,729,888
Welcome to 23 – 600 Victoria St S Kitchener. This…
$429,900

 104 Farley Road, Fergus ON N1M 0H2
104 Farley Road, Fergus ON N1M 0H2
Owning a home is a keystone of wealth… both financial affluence and emotional security.
Suze Orman