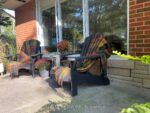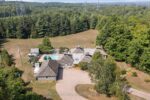325 Wyecroft Boulevard, Waterloo, ON N2T 2H3
Welcome to 325 Wyecroft Blvd, a spectacular executive home in…
$1,349,900
260 Shady Glen Crescent, Kitchener, ON N2R 0J9
$1,099,000
Welcome to this 3,182 sq. ft. residence, perfectly designed for both comfort and functionality. With a walkout basement and the advantage of backing onto protected greenspace, this home provides exceptional privacy, generous space, and a versatile layout suited to growing or multi-generational families. The main floor offers 9-foot ceilings throughout and a highly functional layout, featuring a large family room, separate living and dining areas, and an oversized kitchen with granite countertops and stainless-steel appliances. Everyday convenience is enhanced with direct access from the garage into the home and a spacious, dedicated laundry room. Upstairs, four generous bedrooms and three full bathrooms provide excellent flexibility. The primary suite includes a spa-inspired 5-piece ensuite and walk-in closet, while two bedrooms share a 5-piece bath and another enjoys its own 4-piece. A second-floor family room leads to a private front-facing balcony, adding extra living space. The walkout basement offers plenty of flexible space, ready for you to make your own. Step outside to a back deck that overlooks peaceful greenspace, ideal for quiet evenings or spending time with family and friends. With a double garage, ample driveway parking, and close proximity to schools, parks, and amenities, this home delivers both versatility and natural surroundings.
Welcome to 325 Wyecroft Blvd, a spectacular executive home in…
$1,349,900
Welcome to this bright and spacious 4+2 bedroom, 4 bathroom…
$1,049,900

 5136 Fifth Line, Erin, ON N0B 1T0
5136 Fifth Line, Erin, ON N0B 1T0
Owning a home is a keystone of wealth… both financial affluence and emotional security.
Suze Orman