130 Rea Drive, Centre Wellington, ON N1M 0J8
Exceptional newly-built 3609 sq.ft. family home in desirable Storybrook area…
$1,349,900
260 Tait Crescent, Centre Wellington, ON N1M 3P7
$659,900
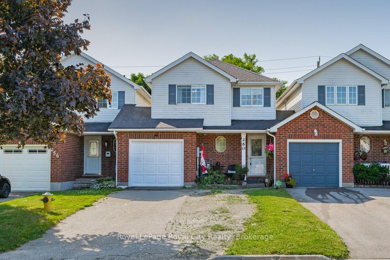
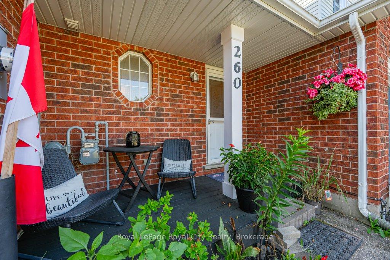
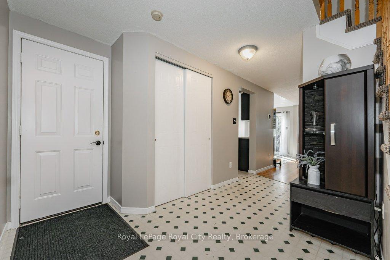
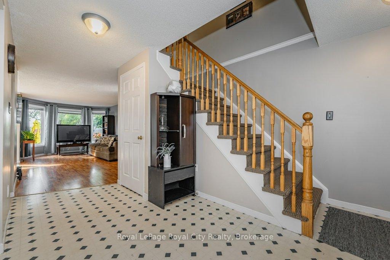
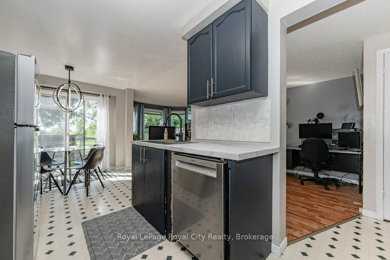
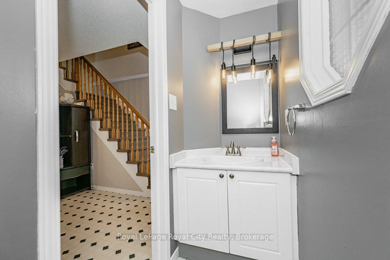
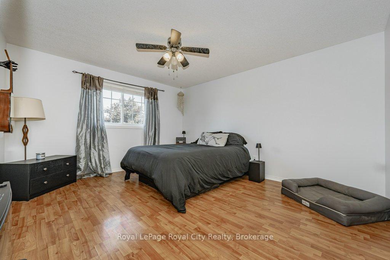
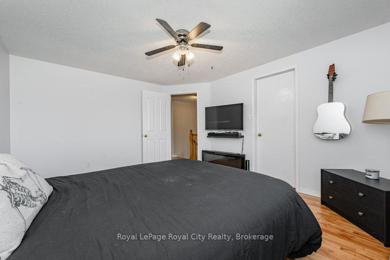
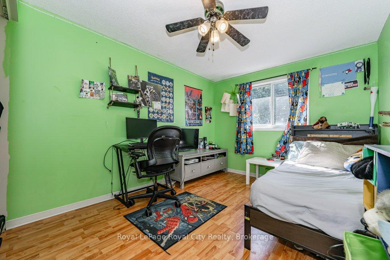
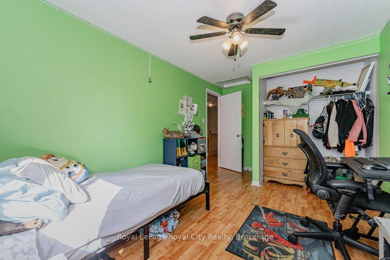
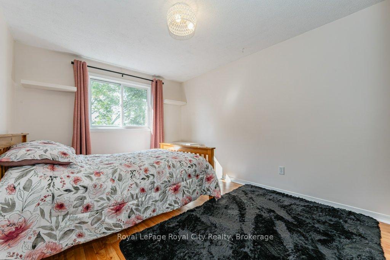
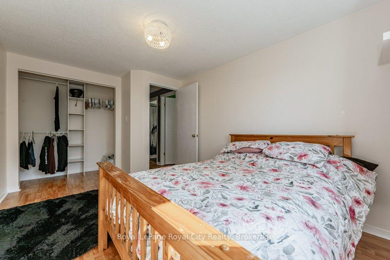
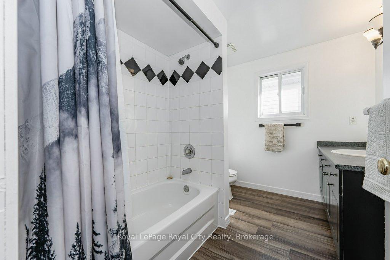
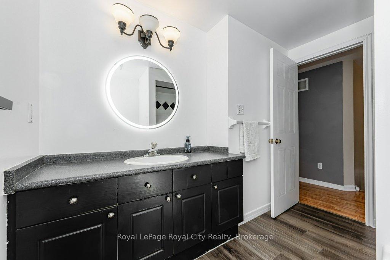
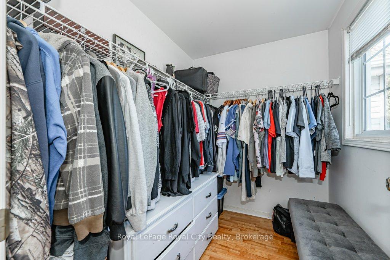
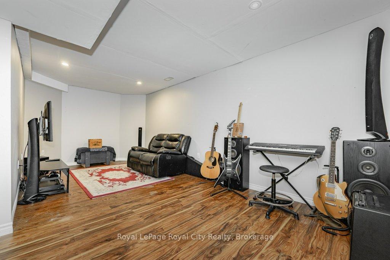
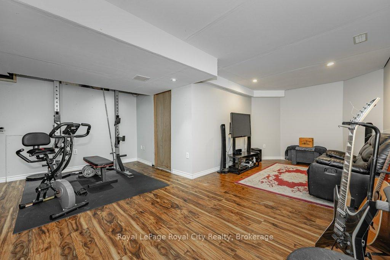
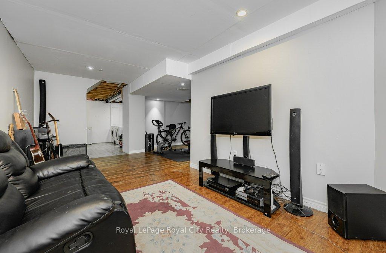
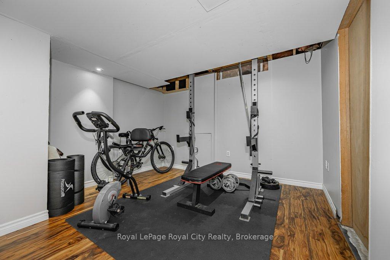
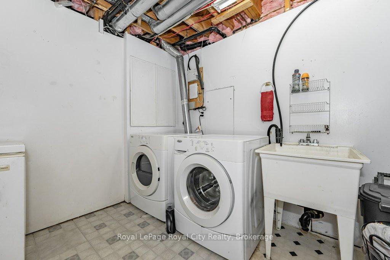
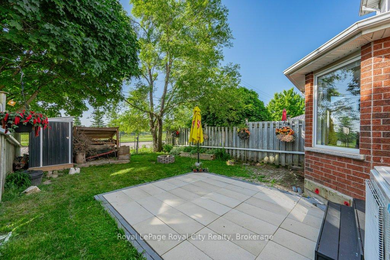
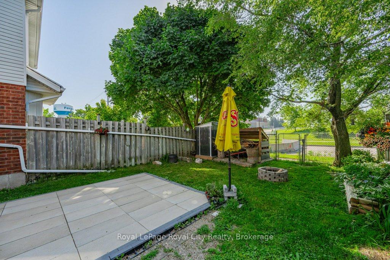
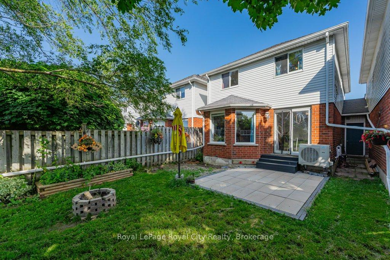
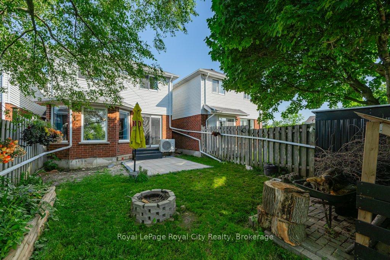
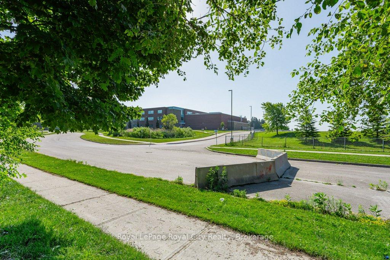
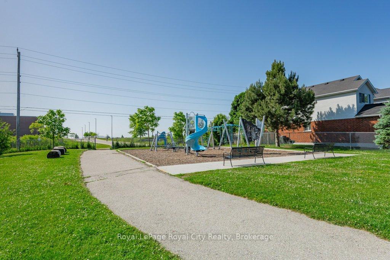
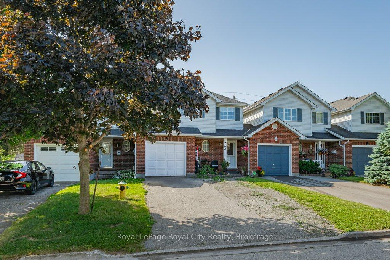
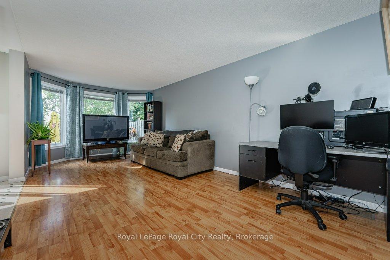
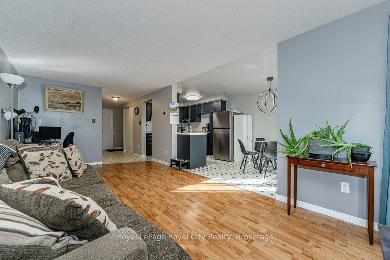
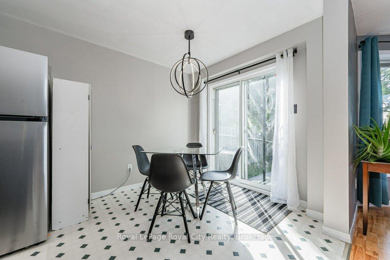
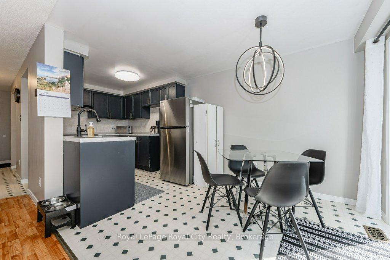
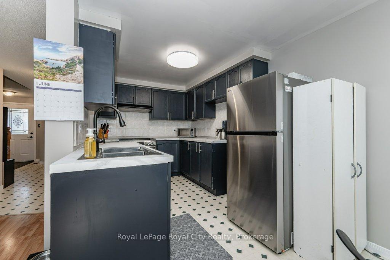
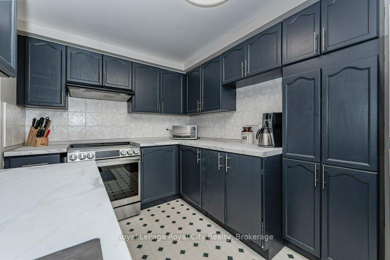
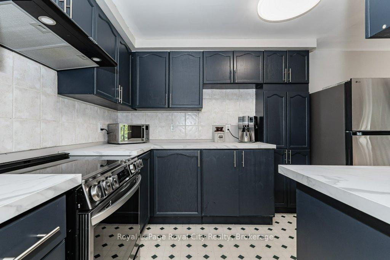
Welcome to 260 Tait Crescent in the charming and family-friendly town of Fergus, a well-maintained freehold home that offers a great blend of space, comfort, and location. From the moment you step inside, you’ll appreciate the bright and functional layout. The main floor features an open-concept design with a spacious living room that’s flooded with natural light thanks to the large bay window. Whether you’re entertaining guests or just enjoying a quiet night in, the flow from the living area to the kitchen makes the space feel warm and inviting. The eat-in kitchen is both practical and stylish, with plenty of cabinet storage, updated appliances, and a dining area that walks out to the backyard, perfect for hosting, gardening, or simply enjoying the outdoors. Upstairs, you’ll find three generous bedrooms, including a large primary with a walk-in closet. The recently updated 4-piece bathroom has a clean, modern feel and serves the entire family comfortably. The partially finished basement adds even more living space and flexibility. Set up as a combination rec room, music space, and home gym, it’s ideal for growing families or anyone looking for that extra bit of room to spread out. There’s also a separate laundry area with a full-size washer/dryer, laundry sink, and extra storage space. Outside, the fully fenced backyard is private and low-maintenance, featuring a patio area, fire pit, mature trees, and raised garden beds. One of the biggest perks? The home backs onto a quiet closed road perfect for road hockey, basketball, or bike riding without the worry of through traffic. Location-wise, it’s hard to beat. You’re walking distance to parks and schools, and just a short drive to everything else, grocery stores, restaurants, banks, and all the everyday essentials. If you’ve been looking for a move-in-ready home in a neighbourhood where kids can still ride their bikes out front and neighbours look out for each other, this might be the perfect fit.
Exceptional newly-built 3609 sq.ft. family home in desirable Storybrook area…
$1,349,900
Welcome to this stunning, brand new Tribute Communities-built home, located…
$1,399,000
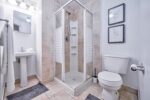
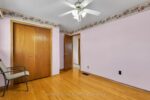 279 Kenneth Avenue, Kitchener, ON N2A 1W5
279 Kenneth Avenue, Kitchener, ON N2A 1W5
Owning a home is a keystone of wealth… both financial affluence and emotional security.
Suze Orman