299 Old Huron Road, Kitchener, ON N2R 0A3
Welcome to this charming end unit townhome nestled in the…
$779,000
260 Wetenhall Landing, Milton, ON L9T 7B7
$799,900
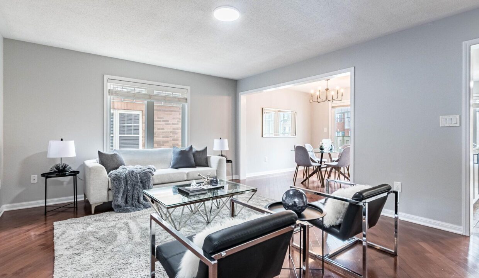
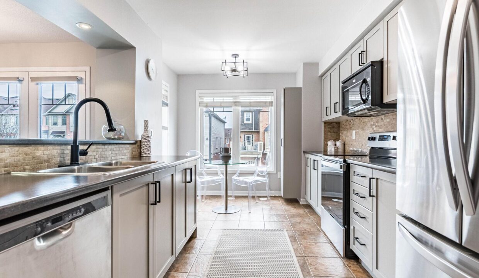
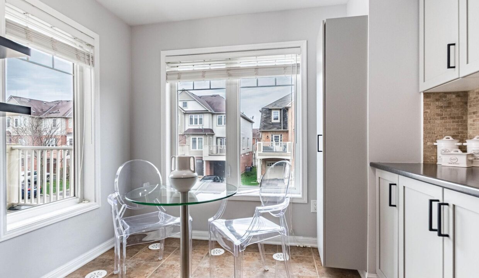
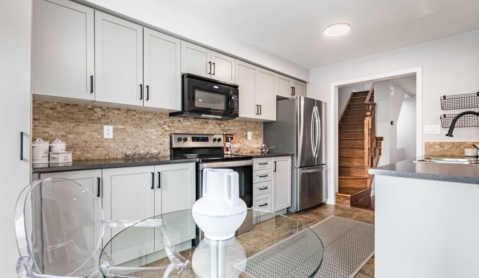
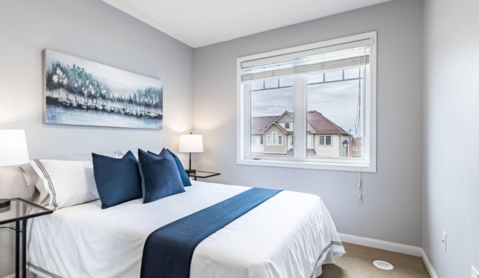
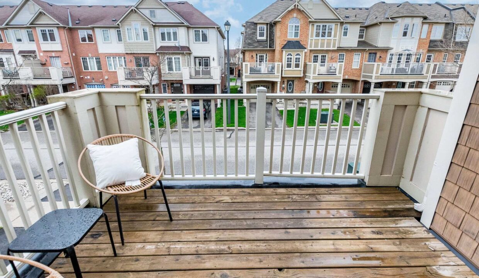

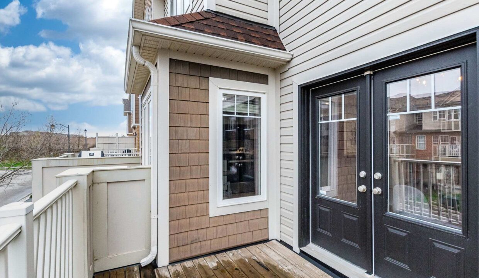
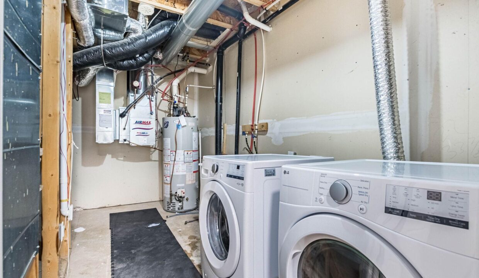
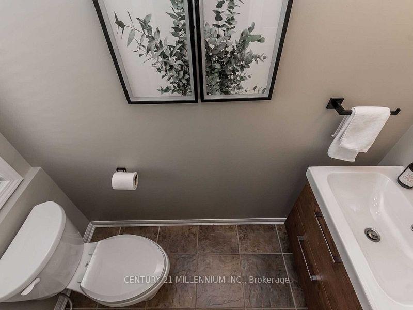
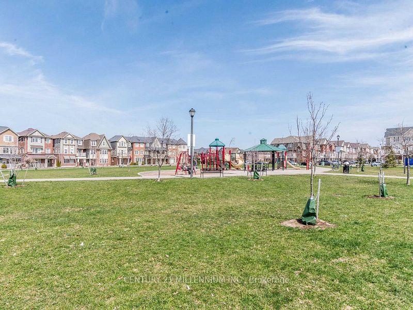
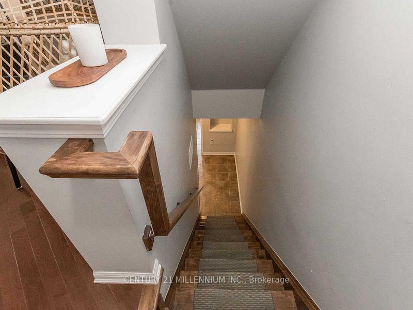
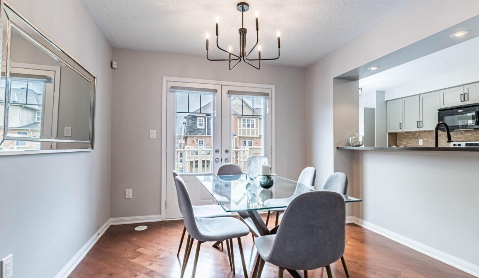
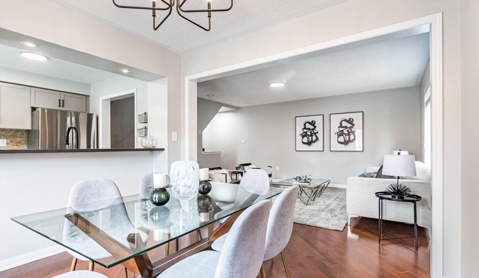
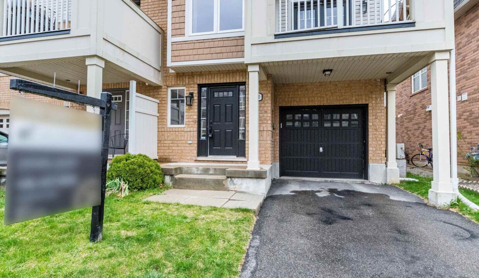
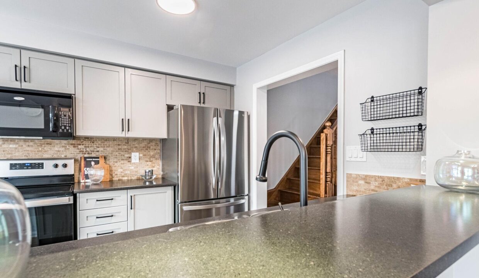
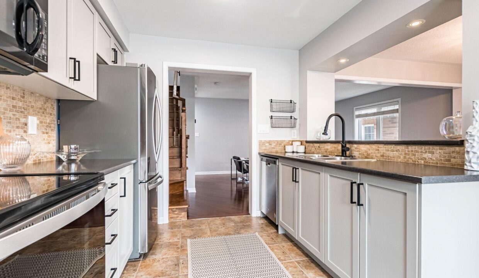
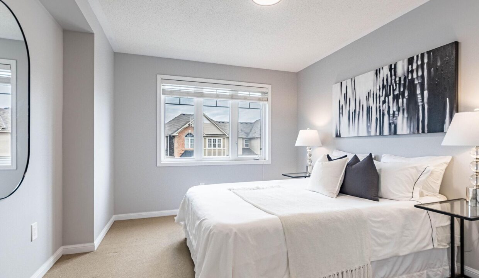
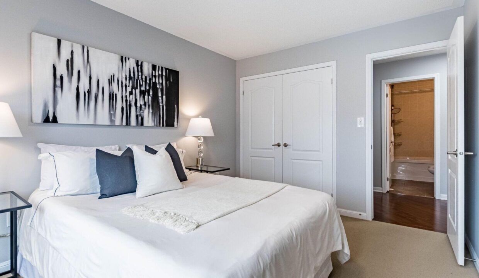
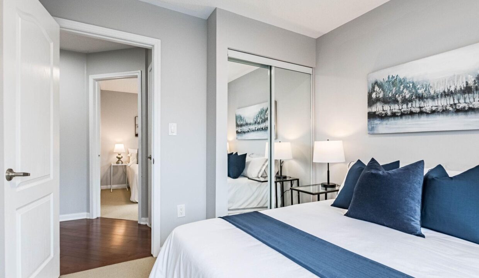
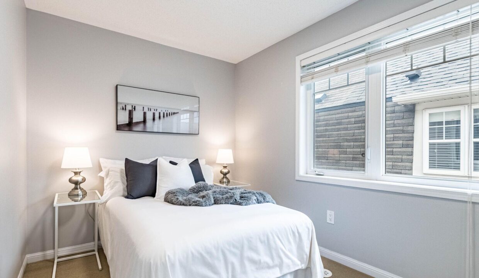
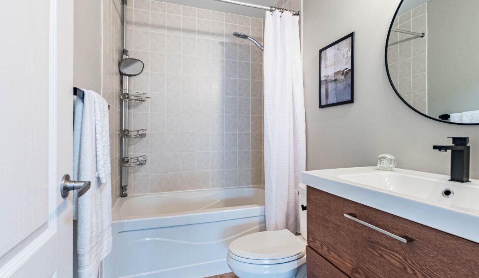
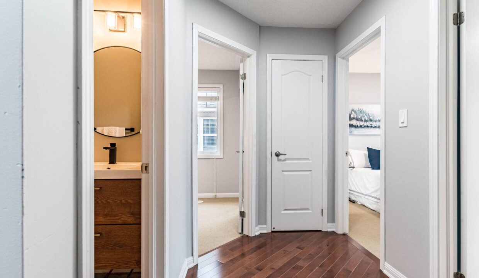
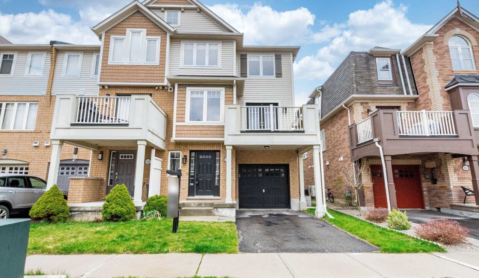
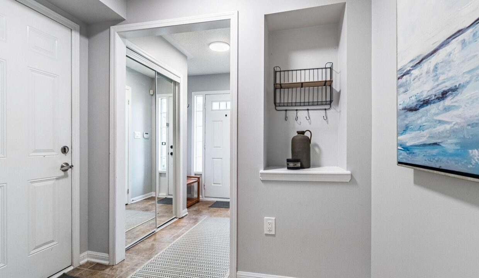
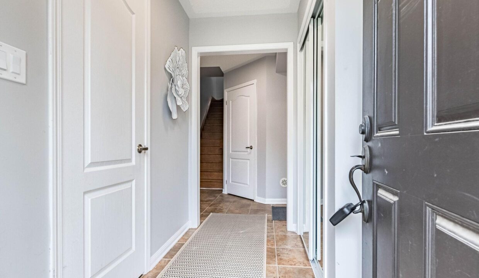
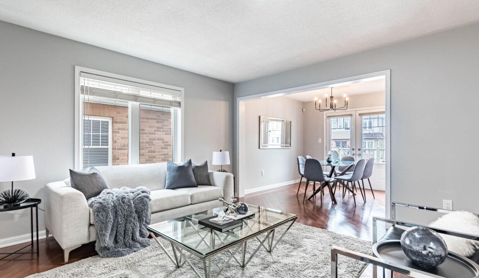
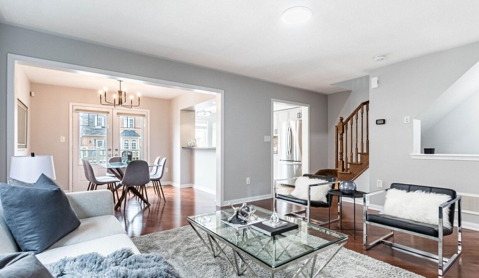
Welcome To 260 Wetenhall Landing! Absolutely Stunning! Mattamy Built End Unit, Feels Like A Semi. Well maintained 3 B/R, 2 W/R Townhouse Located On A Quiet, Family Friendly Street In The Most Desirable Hawthorne Village In The Escarpment Neighbourhood. Over 1000 sqft, spanning 3 levels of functional living space. Open Concept. Diagonally Installed Hardwood Floor In Living Room, Dining Room & Upper Hallway. The Lower Level is Functional & Efficient with a 2 pc Washroom, Garage Entry to the Home, Ample Storage & Self-contained Laundry Area with New Front Load Washer and Dryer. The Main Level has an Expansive Living Room, Eat-In Kitchen W/Ceramic Backsplash, Breakfast Bar, S/S Appliances, Overlooking Separate Dining Room With W/O To Large Deck, Perfect For Entertaining And Bbqs. 3 bedrooms & a Full Washroom Encompass the Upper Level. Roof 2021. A/C 2023. Washer, Dryer 2024.Close to Fantastic Schools, Trails & Parks, Transit, Highway, Shopping, Future Laurier University And Much More!Can’t Miss this one!
Welcome to this charming end unit townhome nestled in the…
$779,000
This modern 3-bedroom townhouse is located in a sought-after Cambridge…
$739,000
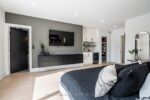
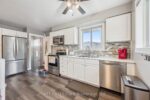 83 Scott Road, Cambridge, ON N3C 2X6
83 Scott Road, Cambridge, ON N3C 2X6
Owning a home is a keystone of wealth… both financial affluence and emotional security.
Suze Orman