89 Anne Boulevard, Milton, ON L9T 1A1
Experience This Beautiful Custom-Designed, Open-Concept 4-Bedroom Detached Bungalow In Old…
$1,555,000
264 Fasken Court, Milton, ON L9T 6S9
$999,000
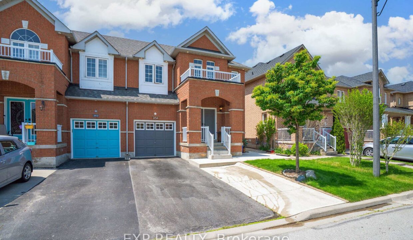
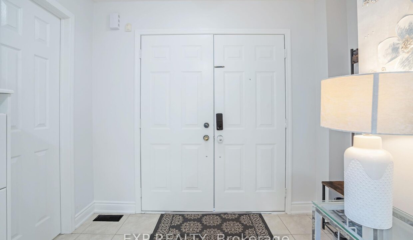
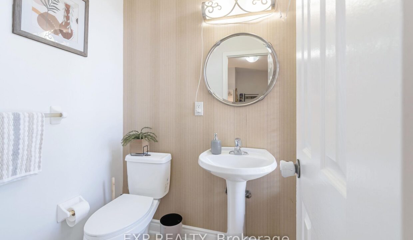
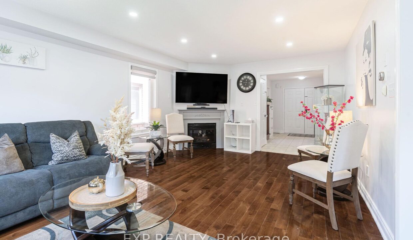
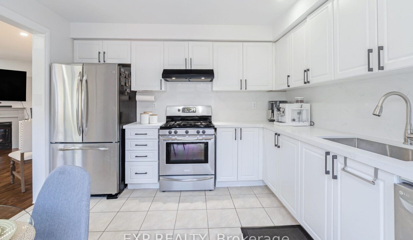
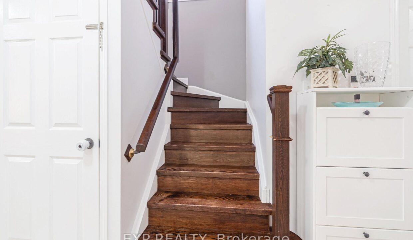
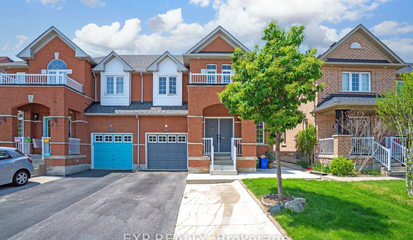
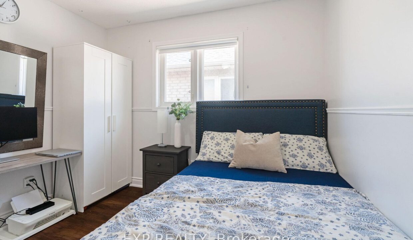
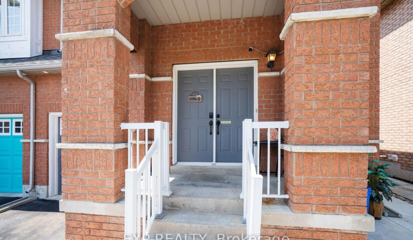
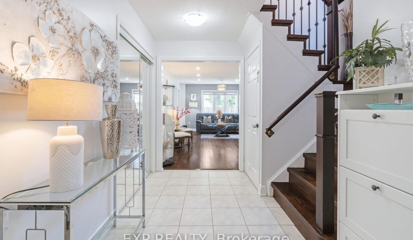
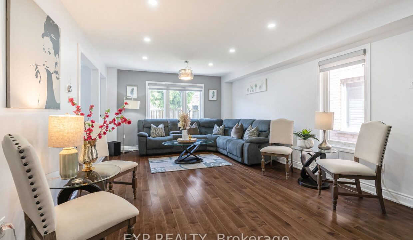
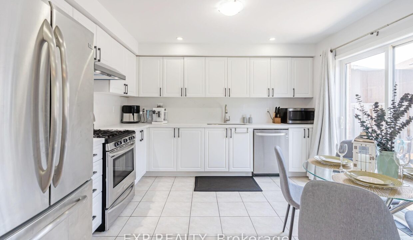
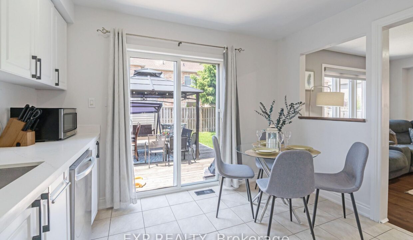
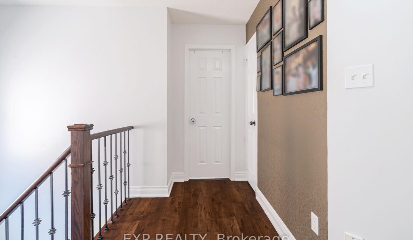
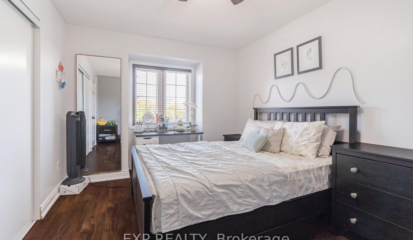
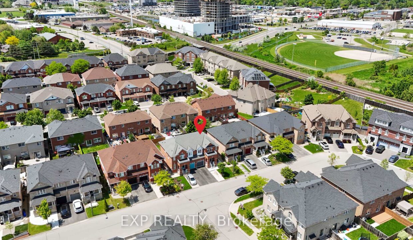
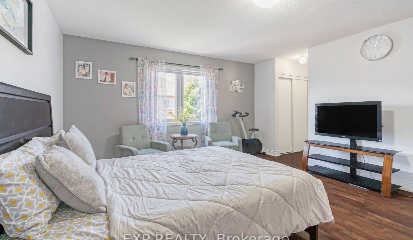
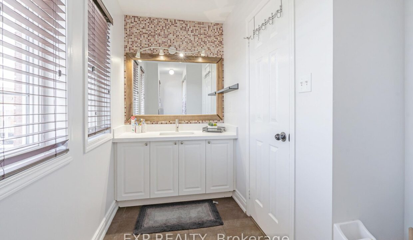
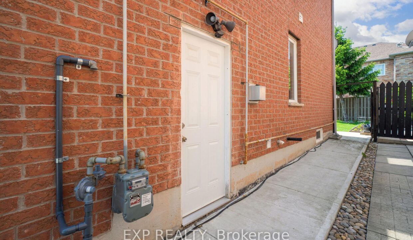
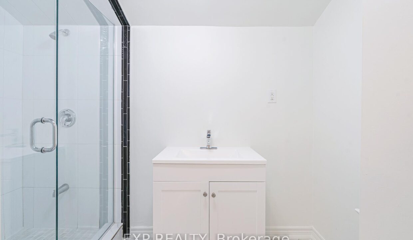
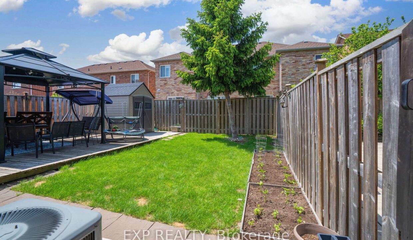
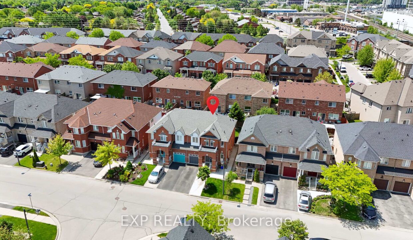
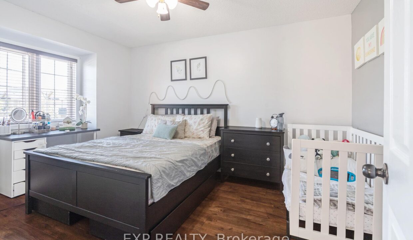
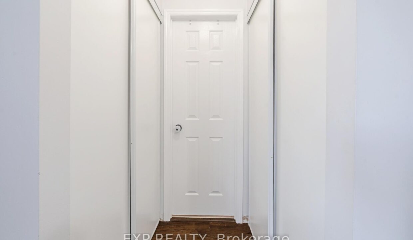
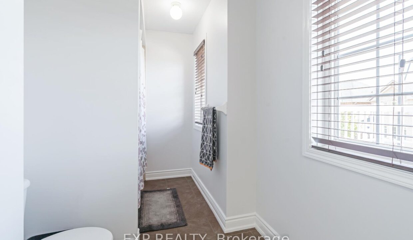
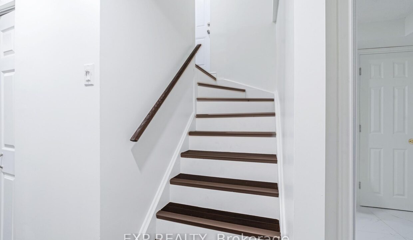
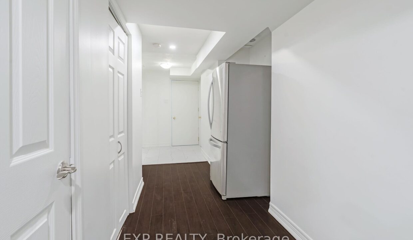
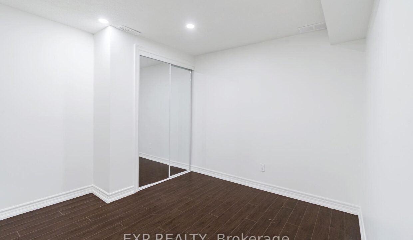
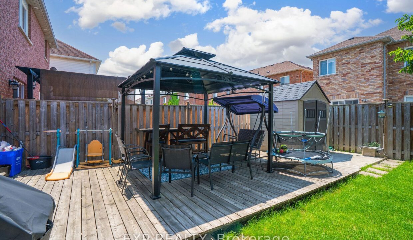
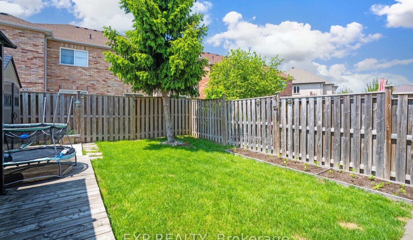
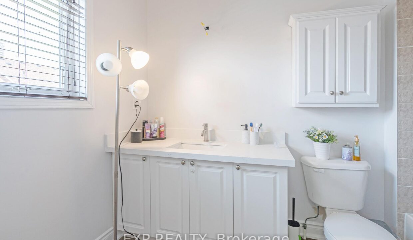
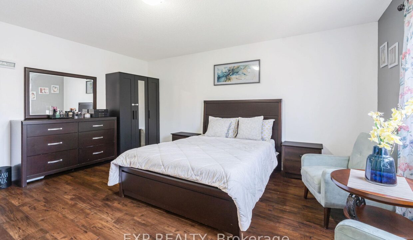
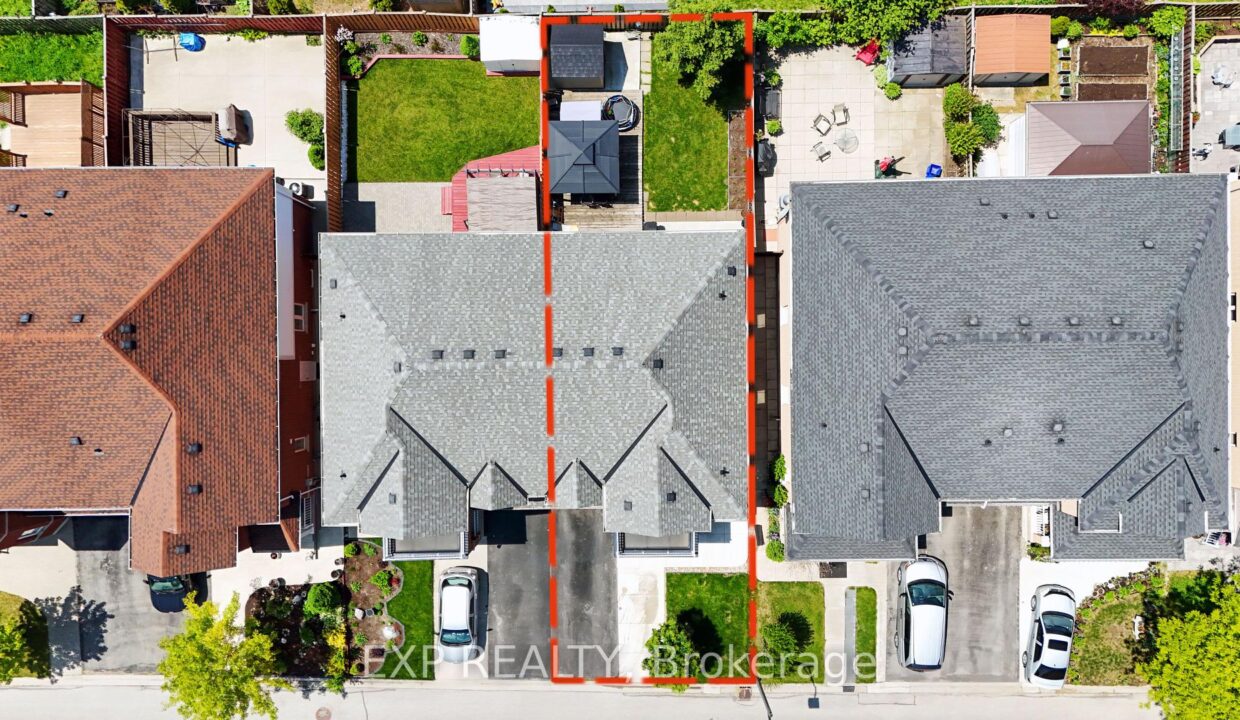
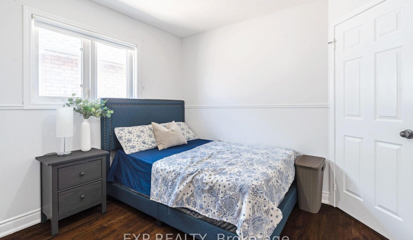
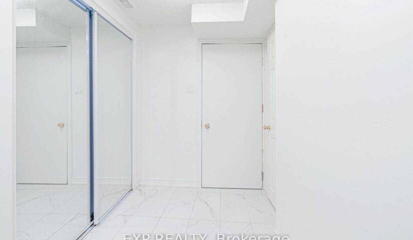
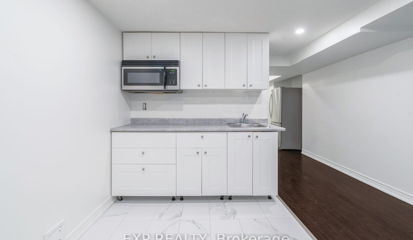
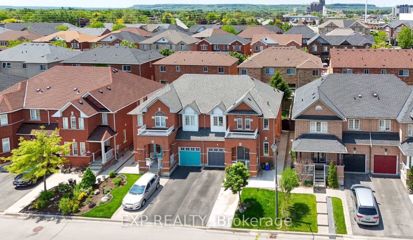
Welcome to this beautifully maintained and thoughtfully upgraded home, where comfort meets functionality. As you step through the elegant double door entrance, you’re greeted by a spacious and inviting foyer that sets the tone for the rest of the home. The main floor boasts a bright and expansive family room, ideal for both relaxing evenings and entertaining guests. Freshly painted throughout and professionally deep-cleaned, the home feels crisp, refreshed, and move-in ready. The heart of the home the kitchen has been tastefully updated with brand-new cabinet doors, stunning quartz countertops, a modern kitchen sink, and a dedicated breakfast area perfect for casual dining. Enjoy the convenience and cleanliness of a carpet-free home, offering low maintenance and a sleek, modern look. The upper level features three generously sized bedrooms, all bathed in natural sunlight. The primary bedroom includes a private 3-piece En-suite, providing a peaceful retreat. The two additional bedrooms are well-proportioned and share a full bathroom, making the layout ideal for families. Adding even more value and living space, the fully finished basement comes complete with a legal separate entrance, offering great potential for an in-law suite or rental income. It includes a full washroom, a kitchen, a comfortable family room, and a bright bedroom. The laundry area is conveniently located on the lower level, serving both the main and basement living spaces. This home is a perfect blend of style, comfort, and versatility ready to welcome its next proud owner.
Experience This Beautiful Custom-Designed, Open-Concept 4-Bedroom Detached Bungalow In Old…
$1,555,000
Experience the epitome of executive living in this impeccably maintained…
$1,169,000
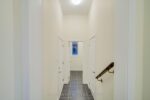
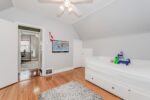 57 Peppler Street, Waterloo, ON N2J 3C7
57 Peppler Street, Waterloo, ON N2J 3C7
Owning a home is a keystone of wealth… both financial affluence and emotional security.
Suze Orman