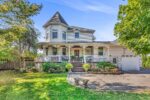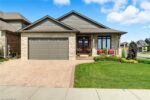23 Howard Marshall Street, Ayr ON N0B 1E0
Welcome to this beautifully updated detached two-storey home in the…
$1,199,900
267 Normandy Avenue, Waterloo ON N2K 1X6
$1,199,000
Looking for a unique larger home that will fit the growing family’s needs, with extra room to spare? Look no further! Welcome to the beautiful 267 Normandy Ave, Waterloo. This spacious sidesplit is situated on a large, fully fenced, mature lot on a quiet street in a very desireable neighbourhood. This home features a large livingroom open to the private dining room. The kitchen is bright with a walkout to a deck, making barbecuing a breeze. It overlooks a huge family room with gas fireplace and two sliders which allows ample light in. Upstairs you will find 4 generous bedrooms including the primary bedroom with a wood fireplace and 4 piece ensuite. Looking for space to entertain-downstairs is sure to please! It features an awesome rec room with 9’ ceilings, a bar and pool table. Also a 4 pc bath and hot tub steps away. It features a large double garage with storage cabinets and a 200 amp service. This home has been meticulously cared for over the years. It is truly a unique gem that won’t last long.
Welcome to this beautifully updated detached two-storey home in the…
$1,199,900
Tucked away on a quiet street in the desirable Preston…
$499,900

 20 Masters Lane, Paris ON N3L 0B2
20 Masters Lane, Paris ON N3L 0B2
Owning a home is a keystone of wealth… both financial affluence and emotional security.
Suze Orman