294 Huck Crescent, Kitchener, ON N2N 3M8
Welcome to this stunning 3+2 bedroom, 4-bathroom detached home in…
$699,000
27-25 Upper Canada Drive, Kitchener ON N2P 1G2
$529,000
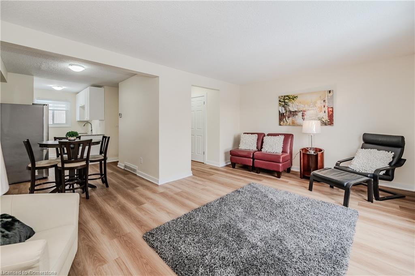
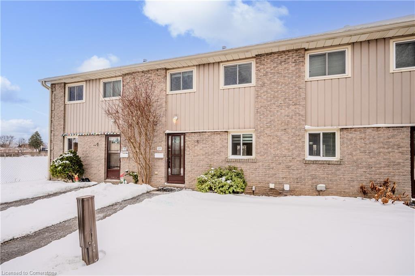
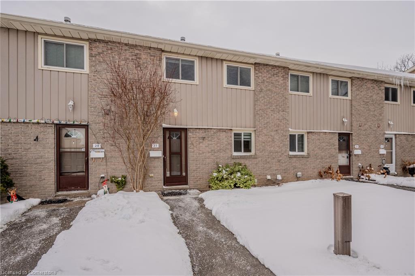
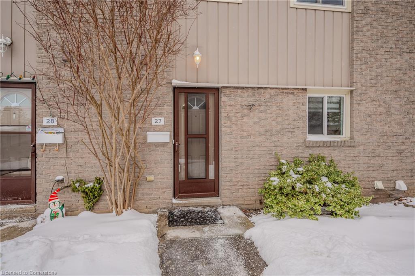
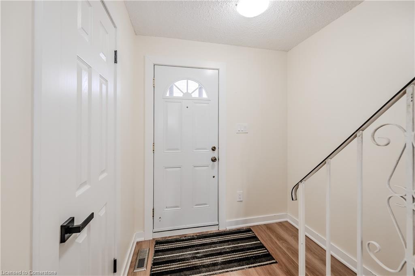
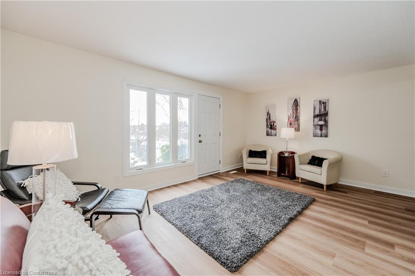
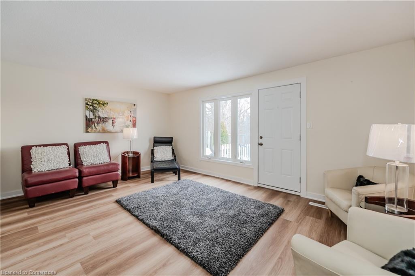
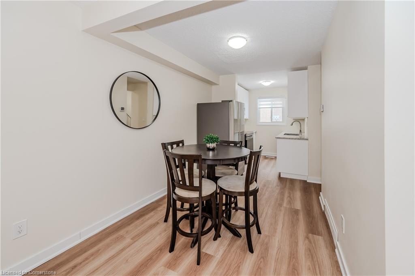
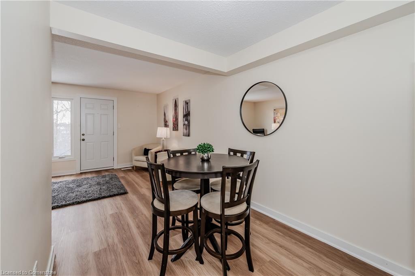
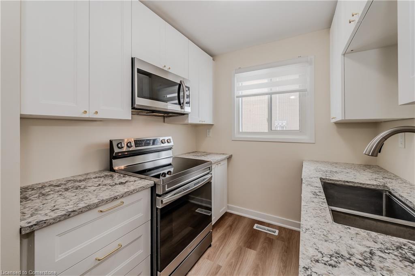
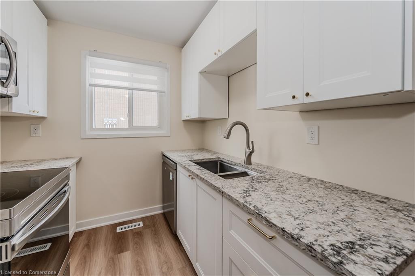
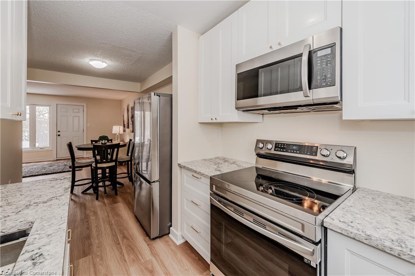
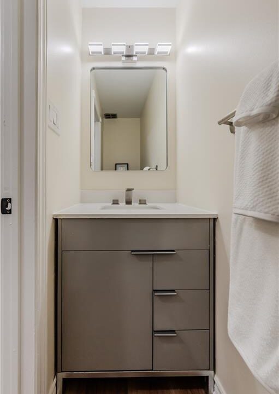
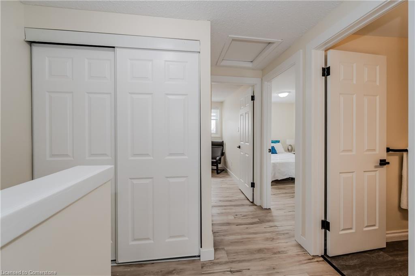
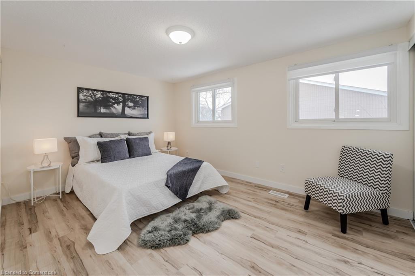
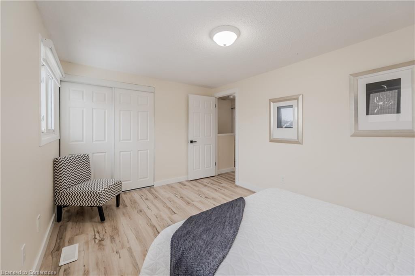
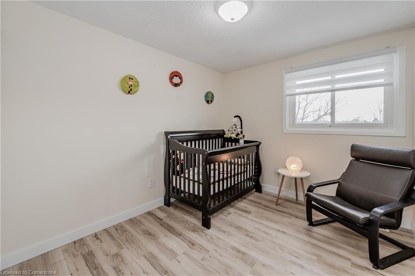
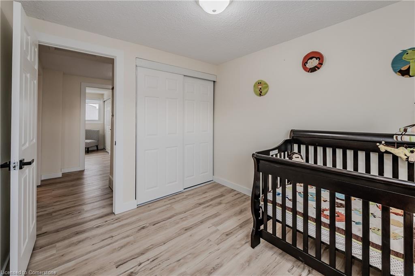
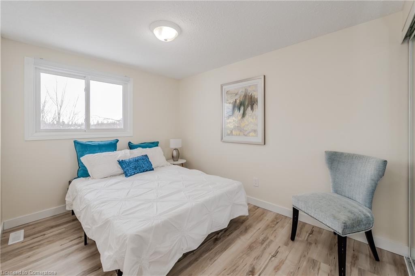
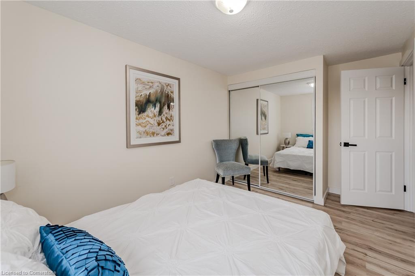
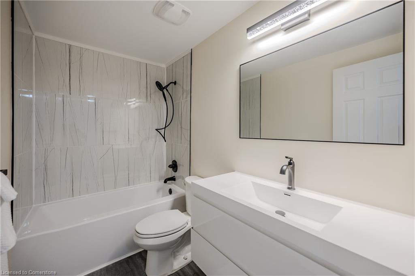
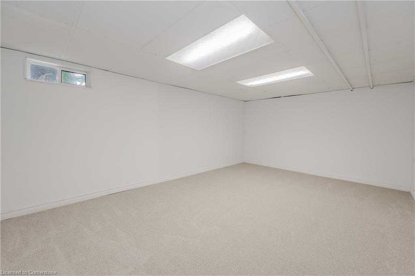
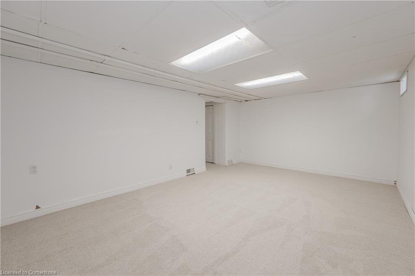
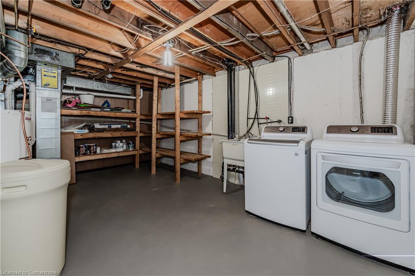
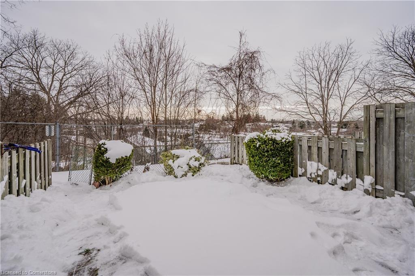
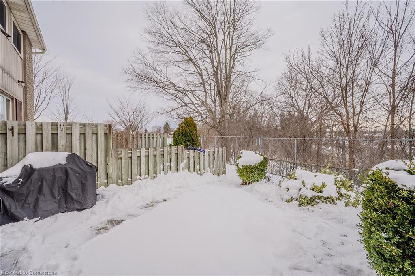
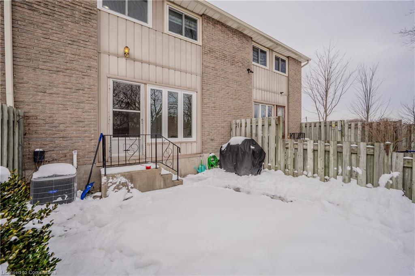
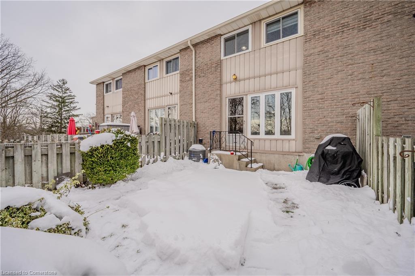
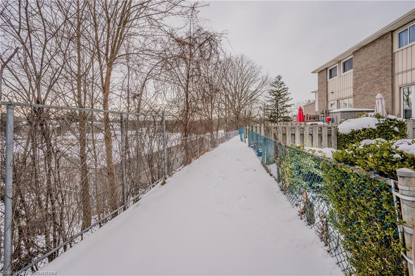
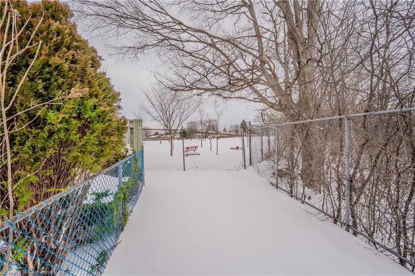
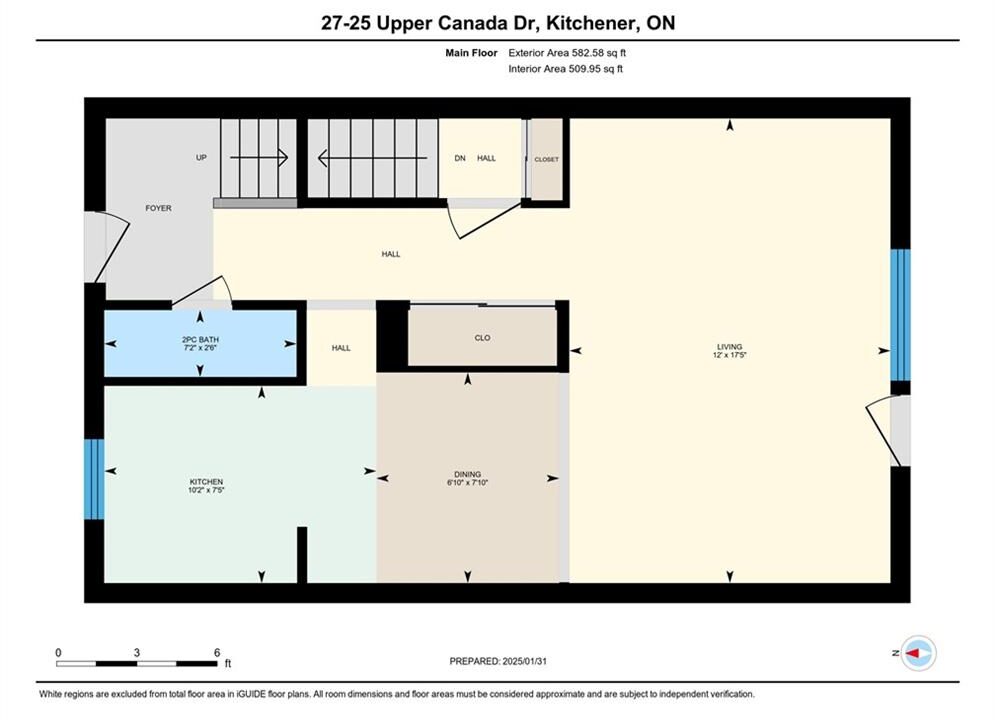
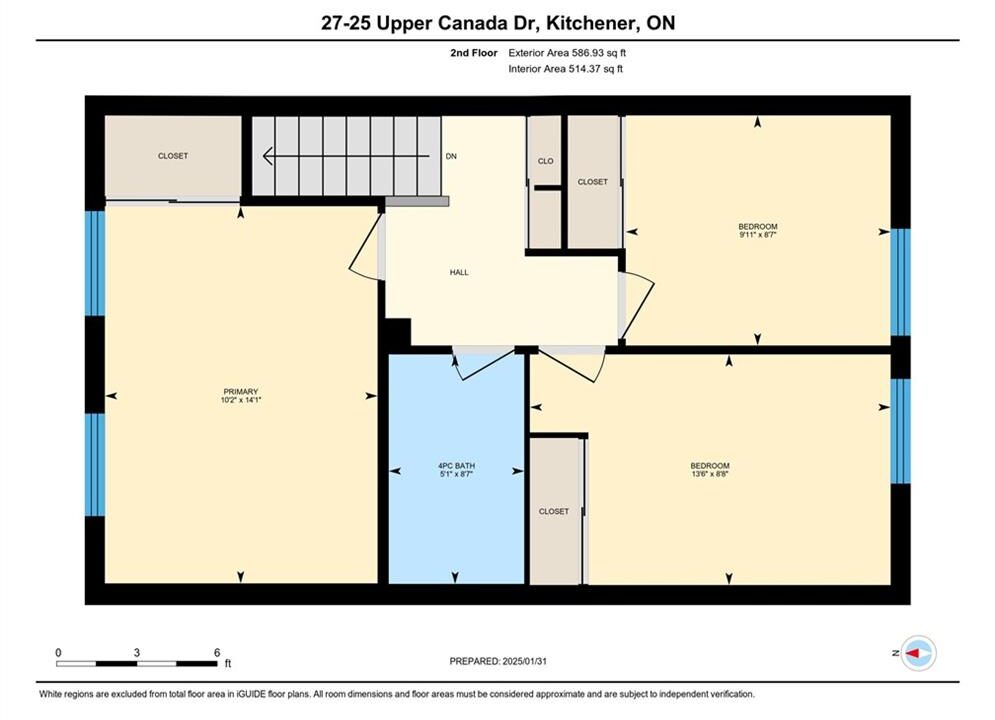
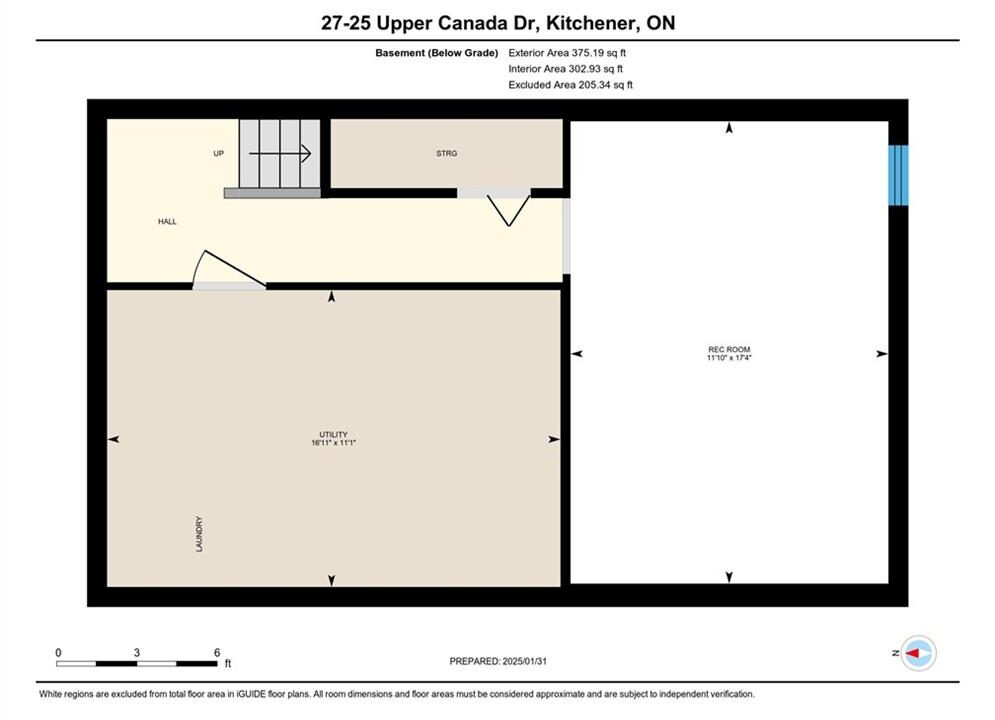
Welcome to 27-25 Upper Canada Dr., Kitchener! This beautifully renovated 3-bedroom, 2-bathroom home is located in the highly sought-after Doon neighborhood. Thoughtfully updated from top to bottom, this stunning condo offers a modern, move-in-ready living space with high-end finishes throughout. Step inside to a bright, open-concept layout designed for both comfort and style. The spacious living and dining areas flow effortlessly, creating the perfect setting for relaxing or entertaining. The renovated kitchen features sleek cabinetry, modern countertops, and stainless steel appliances, making it both functional and visually striking. Upstairs, you’ll find three generous bedrooms, each with ample closet space and large windows, bringing in plenty of natural light. The updated bathrooms boast contemporary finishes and thoughtful details, adding a touch of luxury to everyday living. The lower level offers additional versatile space, perfect for a home office, rec room, or gym, allowing you to tailor the home to your lifestyle needs. One of the standout features of this home is the private backyard, providing a peaceful retreat with breathtaking views of the community from its elevated hilltop location. Whether you’re sipping your morning coffee, hosting a summer BBQ, or unwinding after a long day, this scenic outdoor space offers the perfect backdrop. Located in a family-friendly community, this home is steps from Upper Canada Park, Doon Pioneer Park Community Centre, and the local library. It is also conveniently close to shopping, restaurants, and top-rated schools, including Pioneer Park P.S., Doon P.S., St. Timothy, Huron Heights S.S., and St. Mary’s Secondary School. With quick access to Highway 7/8 and the 401, commuting is effortless, whether heading into the city or beyond. Don’t miss out—schedule your private showing today!
Welcome to this stunning 3+2 bedroom, 4-bathroom detached home in…
$699,000
Stunning 3 bedrooms townhouse in the family-friendly street , this…
$889,000
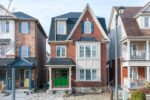
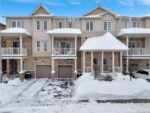 13 Dewberry Drive Drive, Kitchener ON N2B 0A9
13 Dewberry Drive Drive, Kitchener ON N2B 0A9
Owning a home is a keystone of wealth… both financial affluence and emotional security.
Suze Orman