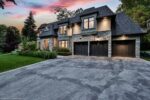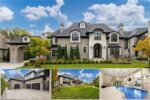3 Gardenview Court, Guelph ON N1G 4X7
Welcome to 3 Gardenview Crt, a charming 2-bedroom, 2.1-bathroom red…
$729,900
27 Arlington Parkway, Paris ON N3L 0G2
$624,900
Welcome to this well appointed 3-bedroom, 2-bathroom townhome, perfect for families, professionals, or investors. The spacious primary bedroom offers a private ensuite and walk-in closet, creating a comfortable retreat. Two additional bedrooms provide flexible space for family, guests, or a home office. The open-concept living area is bright and airy, with plenty of natural light flowing through south facing windows into the modern design. A stylish kitchen features sleek countertops, stainless steel appliances, and ample storage, making it both functional and beautiful. The lower level is partially finished with an extra finished room, cold storage, and the opportunity to make the space your own. Outside, a private outdoor area off the main living area is perfect for relaxing or entertaining. Conveniently located near schools, parks and shopping, this move-in-ready townhome is waiting for you. Schedule a viewing today!
Welcome to 3 Gardenview Crt, a charming 2-bedroom, 2.1-bathroom red…
$729,900
**Spacious & Functional Layout** Welcome to this 3-bedroom, 3-bathroom Townhome…
$639,000

 505 Morrison Road, Kitchener ON N2A 0G5
505 Morrison Road, Kitchener ON N2A 0G5
Owning a home is a keystone of wealth… both financial affluence and emotional security.
Suze Orman