13 Campion Avenue, Guelph, ON N1H 5L2
“A Home with Heart in Exhibition Park” 13 Campion Avenue…
$879,900
27 Norfolk Avenue, Cambridge, ON N1R 3T5
$685,000
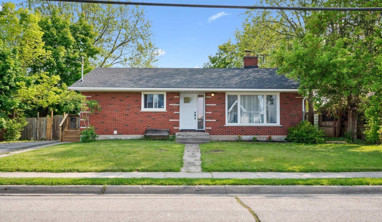
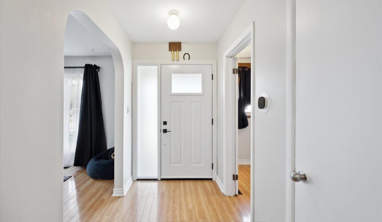
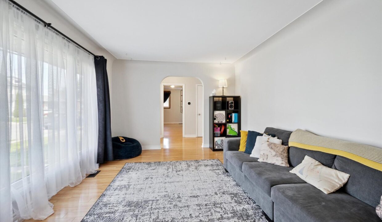
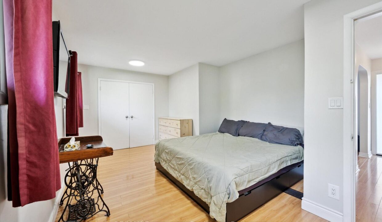
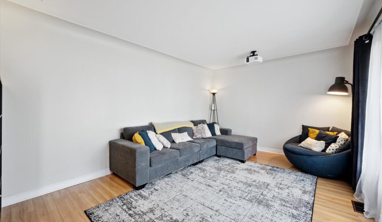

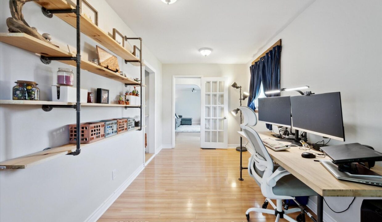
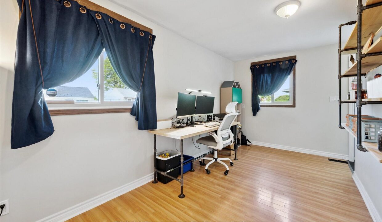
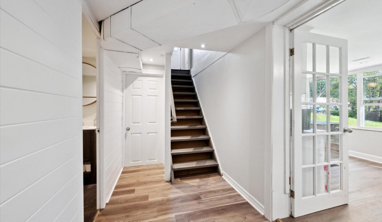
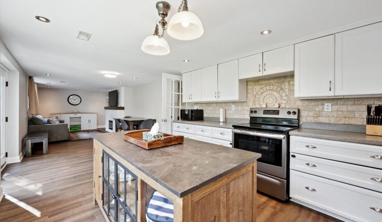
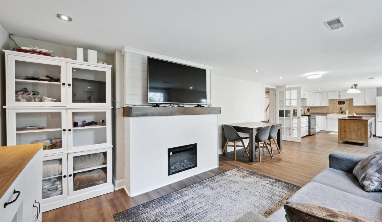
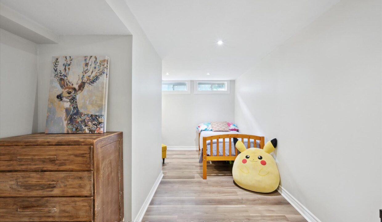
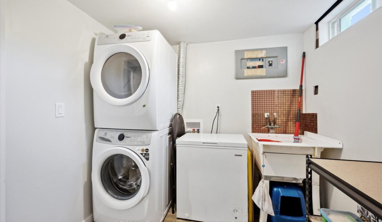
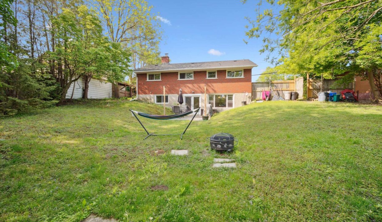

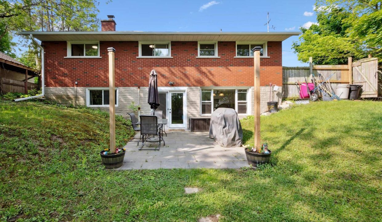
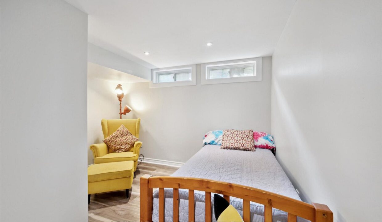
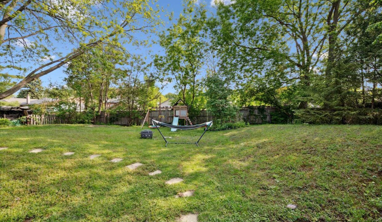
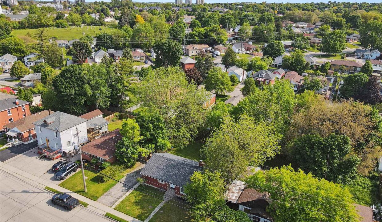
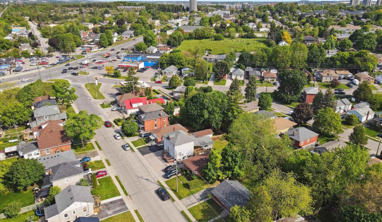
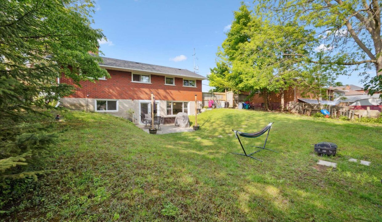
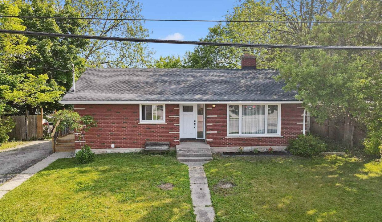
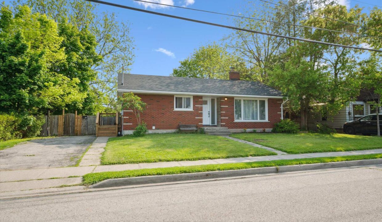
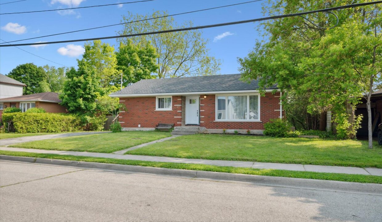
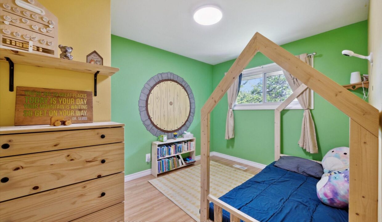
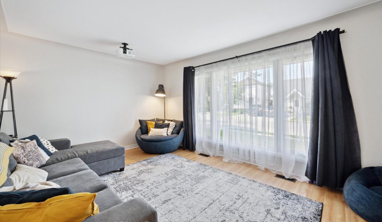
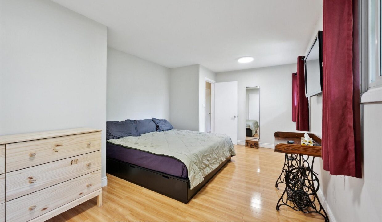
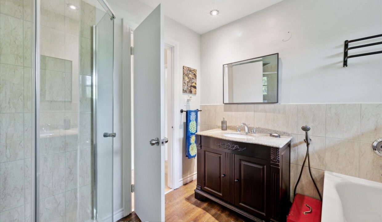
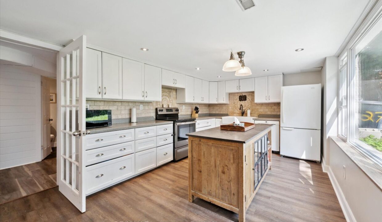
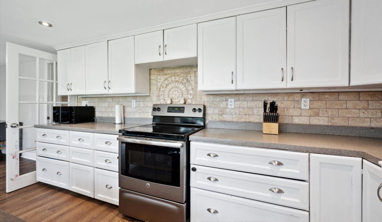
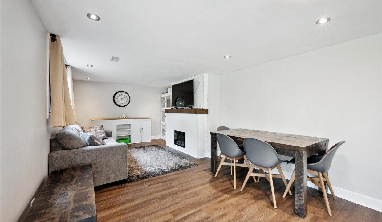
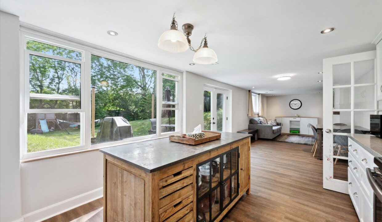
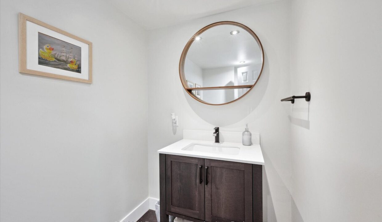
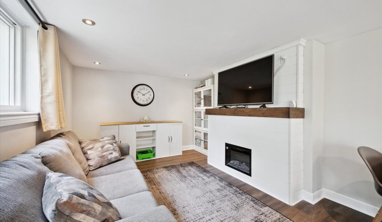
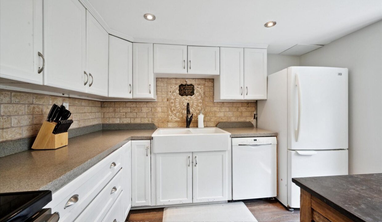
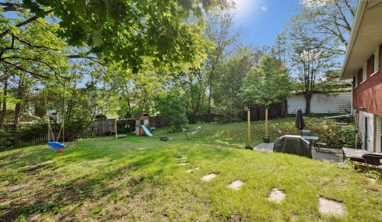
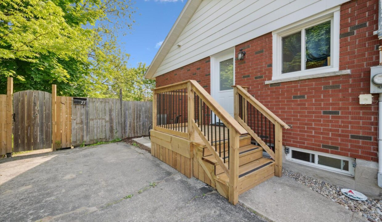
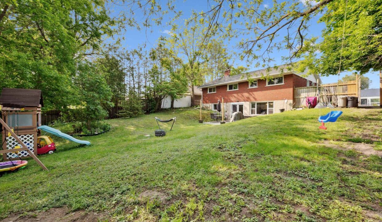
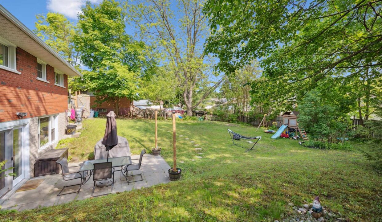
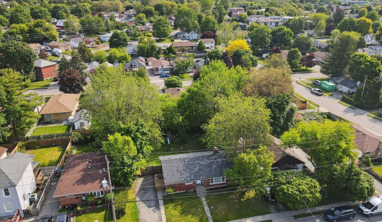
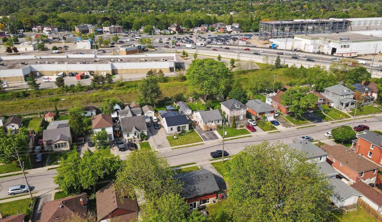
Welcome to 27 Norfolk Avenue, a solid all-brick bungalow set on a generous 80′ x 110′ lot in the heart of Cambridges Elgin Park neighbourhood. With great curb appeal, thoughtful updates, and a massive backyard, this home is a standout for young families and first-time buyers looking for comfort, quality, and convenience. For added peace of mind, the property has been professionally pre-inspected and the full report is available, offering transparency and confidence as you consider your next move. Inside, the main floor features two bright bedrooms, a dedicated office, and a spacious living area that is perfect for relaxing or gathering with family and friends. The finished basement includes a third bedroom and the home’s full kitchen, creating a functional and flexible layout that suits a variety of needs. Recent upgrades include a roof installed in 2018, basement windows (2019), main floor bedroom and office windows (2021), living room window (2022), basement exterior door (2020), front and side exterior doors (2024), a new furnace (2020), and an owned water heater installed in 2019 and last serviced in 2024. A new washer and dryer were installed in 2024, attic insulation was upgraded in 2025, and gutters at the front and back were replaced the same year. The private driveway fits three vehicles comfortably, and the expansive backyard is ideal for kids, pets, gardening, or entertaining in the warmer months. Located just off Hespeler Road, you are minutes from the 401, schools, parks, and everyday amenities. Solid construction, valuable updates, a generous lot, and a commuter-friendly location make 27 Norfolk Avenue a smart and welcoming place to call home.
“A Home with Heart in Exhibition Park” 13 Campion Avenue…
$879,900
Location Location!! Timeless Stone Century Home on 3.43 Acres in…
$1,399,000

 298 Newman Drive, Cambridge, ON N1S 0E1
298 Newman Drive, Cambridge, ON N1S 0E1
Owning a home is a keystone of wealth… both financial affluence and emotional security.
Suze Orman