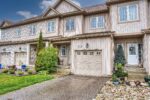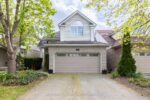407 Aberdeen Avenue, Hamilton, ON L8P 2R9
Home Sweet Home. You’ve heard it before. Youll hear it…
$950,000
27 Rustic Crescent, Orangeville, ON L9W 1T1
$799,000
This beautiful 4-bedroom, 3 level side split home is perfectly located in Orangeville within walking distance to schools and parks and a short drive to all your shopping needs, rec centre, and downtown Orangeville. Its proximity to highways 9 & 10 also makes for an easy commute. The property features a fully fenced backyard, an enclosed dog run, an enclosed garden, and a shed. The garage has been converted to extra living space, allowing for an extra-large living room and a laundry/mud room with direct access to your backyard. The dining room also features a walk-out to the backyard deck and views to the kitchen, which includes stainless steel appliances and gas stove. Upstairs, you will find two bedrooms. The primary suite was originally two bedrooms and has been converted into a large suite with his and her closets. The lower level, with a separate entrance perfect for in-law potential, features a 3-piece bathroom, laundry hookup and two bedrooms. A second lower level with 5-foot ceilings and two rooms completes the home.
Home Sweet Home. You’ve heard it before. Youll hear it…
$950,000
***FINISHED BASEMENT INCLUDED*** Discover the Foxdale Model Home, a shining…
$1,180,000

 12 Burke Court, Guelph, ON N1L 1J2
12 Burke Court, Guelph, ON N1L 1J2
Owning a home is a keystone of wealth… both financial affluence and emotional security.
Suze Orman