429 Erinbrook Drive, Kitchener ON N2E 3S4
Introducing a beautifully upgraded two-storey, single-detached home located in the…
$749,900
27 Shuh Avenue, Kitchener, ON N2A 2Y1
$825,000
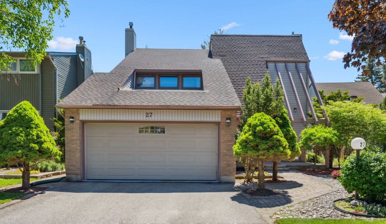
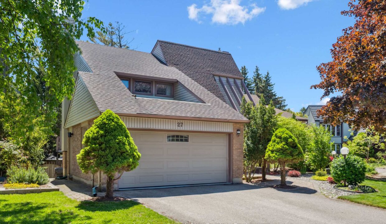
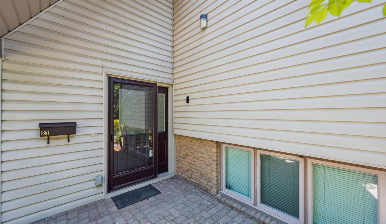
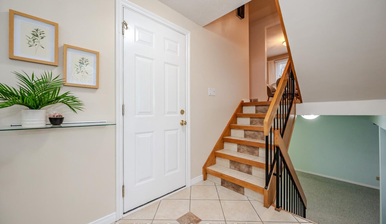
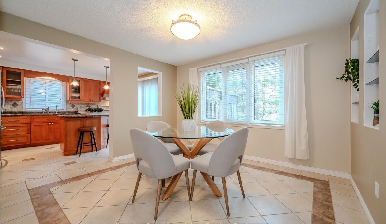
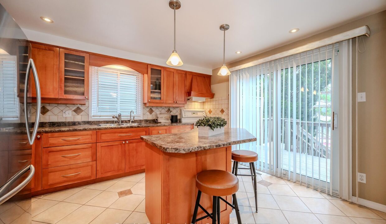
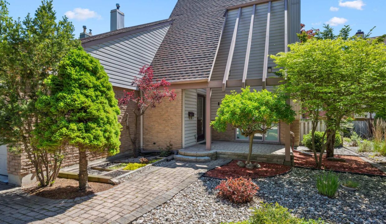
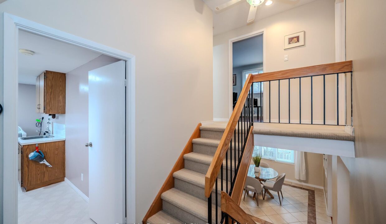
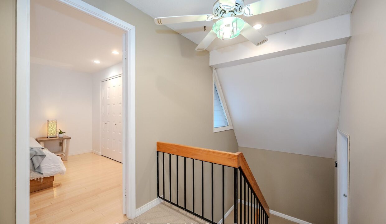
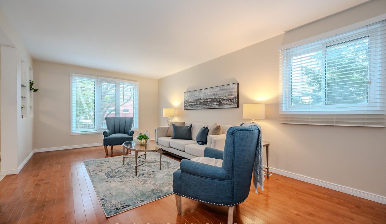
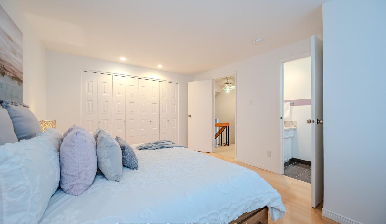
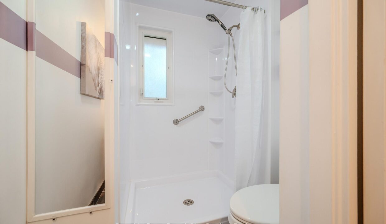
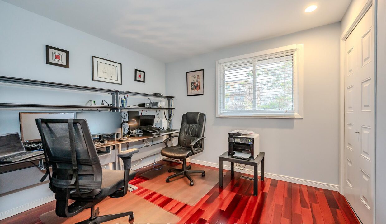
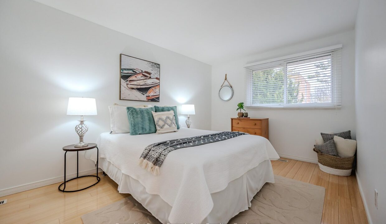
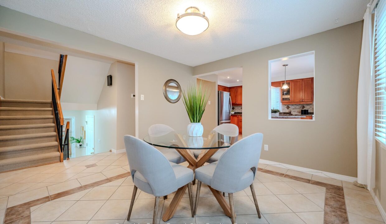
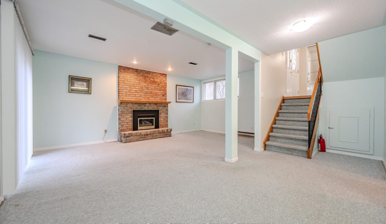
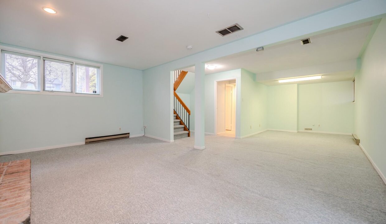

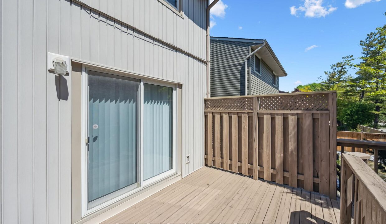
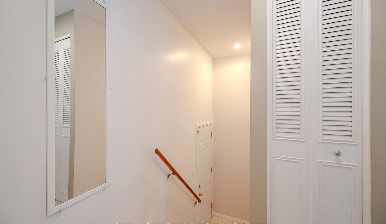
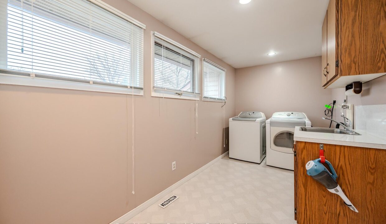
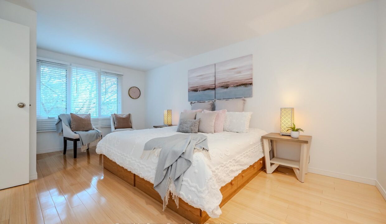
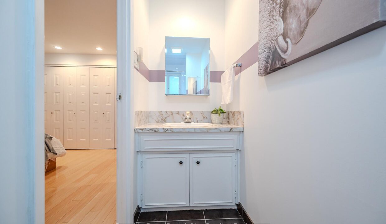
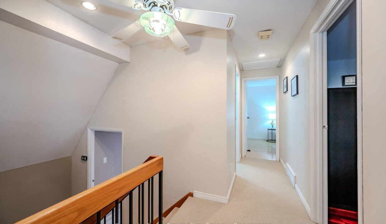
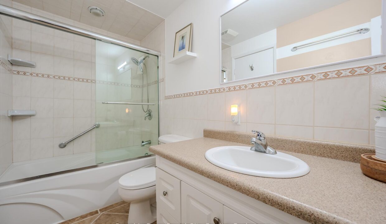
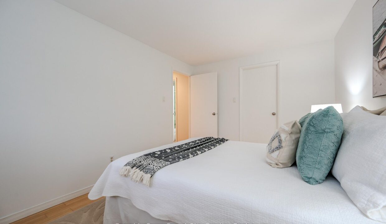

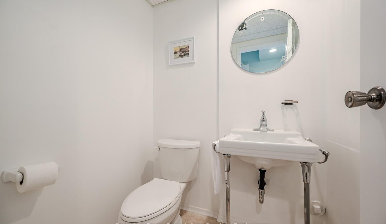
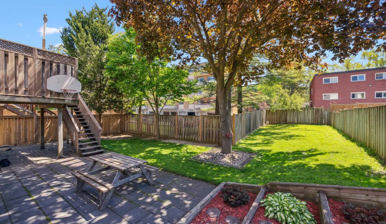
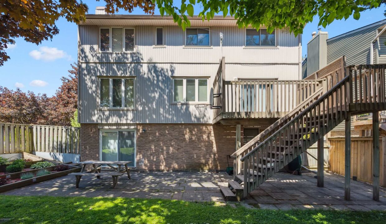
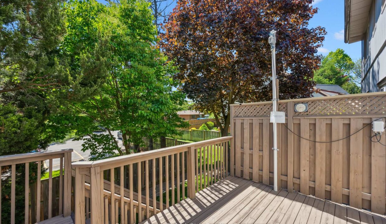
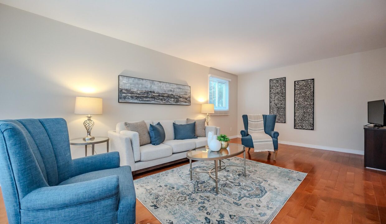
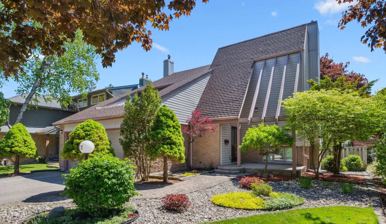
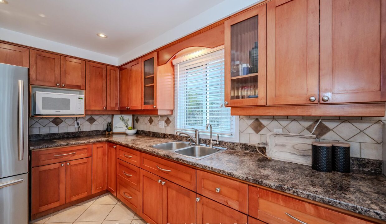
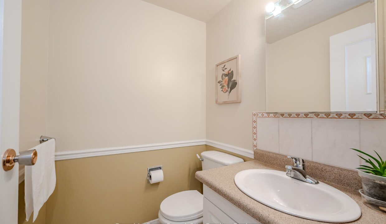
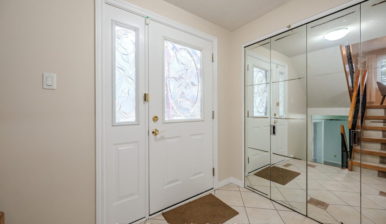
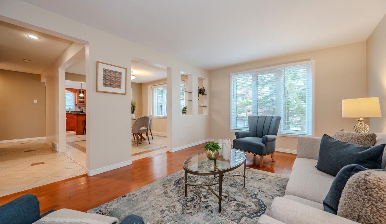
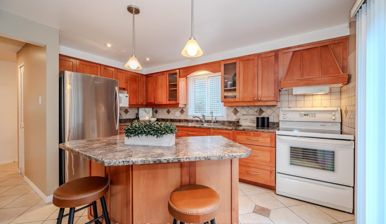
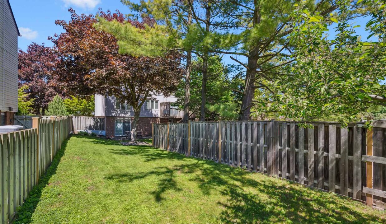
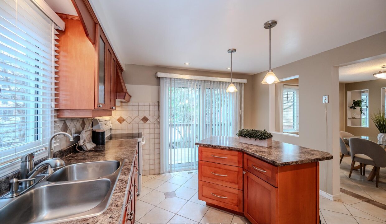
Welcome to 27 Shuh Ave. This charming home is nestled in a highly sought-after Kitchener neighbourhood, Franklin Gardens. Situated on a quiet cul-de-sac with a large L-shaped lot. This 1700+ SqFt multi-level home with its unique architectural design is one you don’t want to miss. Enter on the ground floor into a large foyer and oversized 2-car garage with lots of storage and shelving. The main floor boasts an open-concept kitchen, a large dining room space, and a nice-sized living room. Off the kitchen and through the sliding doors is a large elevated deck that backs onto the oversized backyard. It is twice the size of others in the neighbourhood (approx. 2500 SqFt). The backyard offers a basketball hoop, a half-court paved area, a garden terrace, and trees for privacy. The upper-floor landing has a large laundry/sewing room. Its a great space with extra storage for a large family. The top floor boasts 3 good-sized bedrooms, one with a walk-in closet, a 4-piece main bathroom, and a large primary room with a 3-piece ensuite and extra closet space. Down to the basement level, you have an extra-sized rec room with a gas fireplace and a walk-out to the backyard patio. The neighbourhood itself is in a prime location. Grocery stores and pharmacies are within walking distance. Lovely parks and walking trails. Two elementary schools are close by. 15-minute drive to the University of Waterloo and Wilfrid Laurier. Easy access to Highway 8. This is a fabulous home and has a lot to offer. It is a home that is not to be missed. Book your showing today!
Introducing a beautifully upgraded two-storey, single-detached home located in the…
$749,900
Welcome to 23 Carberry Road, a beautifully appointed raised bungalow…
$998,000
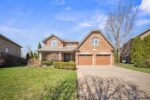
 198 The Greenway, Cambridge, ON N1R 6L9
198 The Greenway, Cambridge, ON N1R 6L9
Owning a home is a keystone of wealth… both financial affluence and emotional security.
Suze Orman