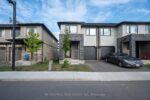80 West River Street, Paris ON N3L 2V1
Perfect for first-time buyers, young families, or investors, this beautifully…
$599,500
27 Spachman Street, Kitchener ON N2R 0N5
$1,349,900
Welcome to 27 Spachman Street – A Fusion Homes Masterpiece in Huron Park. Discover modern luxury in this stunning 4-bedroom, 3.5-bathroom Model Home. Nestled in the highly sought-after Wallaceton / Huron Park neighbourhood. From the moment you arrive, the classic red brick exterior, oversized double-car garage & charming front porch create a warm & inviting first impression. Step inside to a spacious foyer with beautiful 12″x24″ porcelain tiles. The open-concept layout is enhanced with 9′ high, coffered ceilings, 6 -3/4″ wide white oak hardwood, generous pot lights & a gas fireplace. The gourmet kitchen is a chef’s dream, featuring: SS appliances -Custom white soft-close cabinetry – Backsplash – Walk-in pantry – Island with waterfall quartz counters & bar seating – & Modern pendant lighting. An oversized 6-ft patio door opens to the backyard, providing the perfect space for BBQs, outdoor dining, or simply unwinding. Completing the main level, is a stylish 2pc powder room & convenient laundry room. An oak staircase leads to the 2nd floor, where a serene primary suite awaits, including: Walk-in closet with ample storage & Lavish ensuite with dual vanities, quartz countertops, a freestanding soaker tub & a glass-enclosed shower with porcelain tiles & sophisticated plumbing fixtures. A secondary suite offers its own walk-in closet and private 3pc ensuite, featuring quartz counters & a walk-in glass shower. 2 additional spacious bedrooms share a 5pc main bath, complete with dual sinks & a shower/tub combination. The unfinished basement presents an opportunity to customize as per your family’s needs. It currently includes egress windows, a cold room & rough-in plumbing for a future 3pc bath. Located in a vibrant & family-oriented neighbourhood, this home is just steps from Scot’s Pine Park, RBJ Schlegel Park, St. Josephine Bakhita Catholic School & Oak Creek Public School. Walking distance to plazas & quick access to Highway 401, & 7/8. Book your private showing today!
Perfect for first-time buyers, young families, or investors, this beautifully…
$599,500
Welcome to your dream home! This exquisite property is nestled…
$999,000

 306-24 Ransom Street, Acton ON L7J 1R9
306-24 Ransom Street, Acton ON L7J 1R9
Owning a home is a keystone of wealth… both financial affluence and emotional security.
Suze Orman